Price Undisclosed
4 Bed • 2 Bath • 2 Car • 724m²
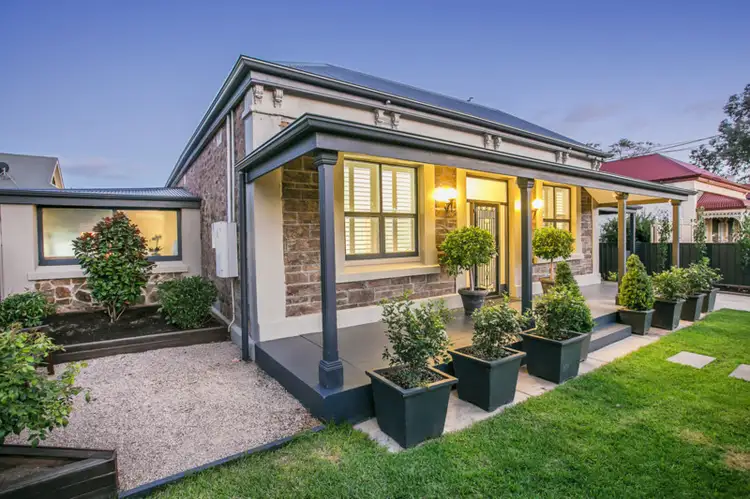
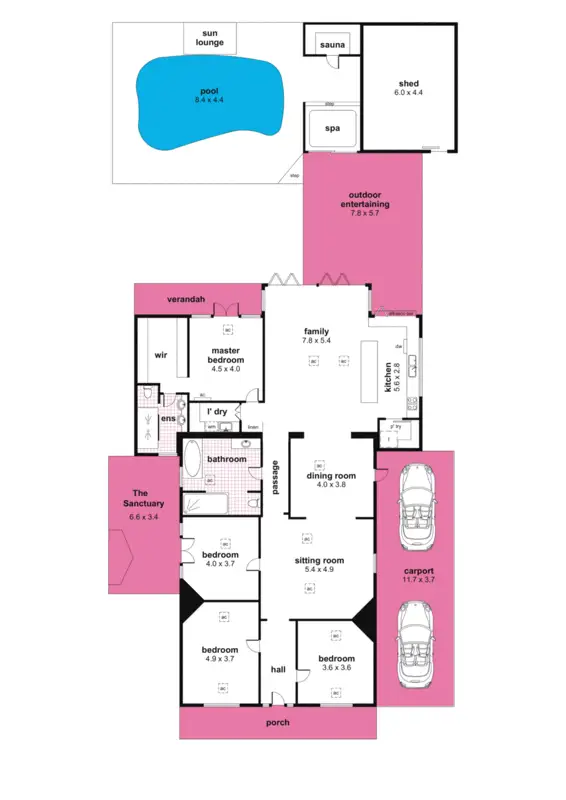
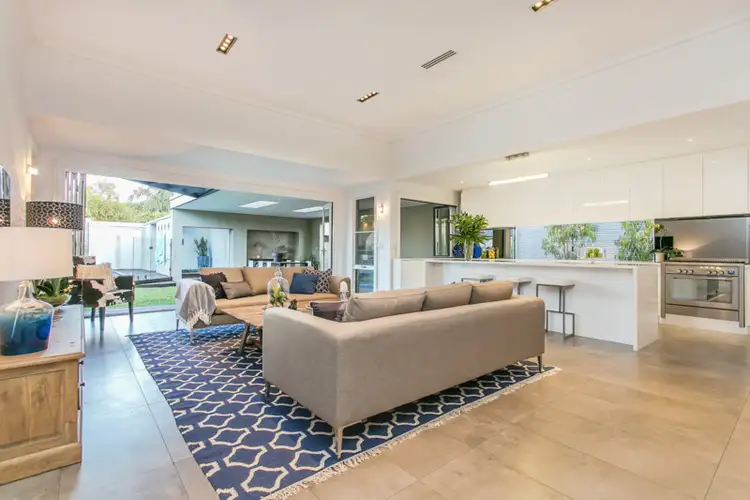
+18
Sold
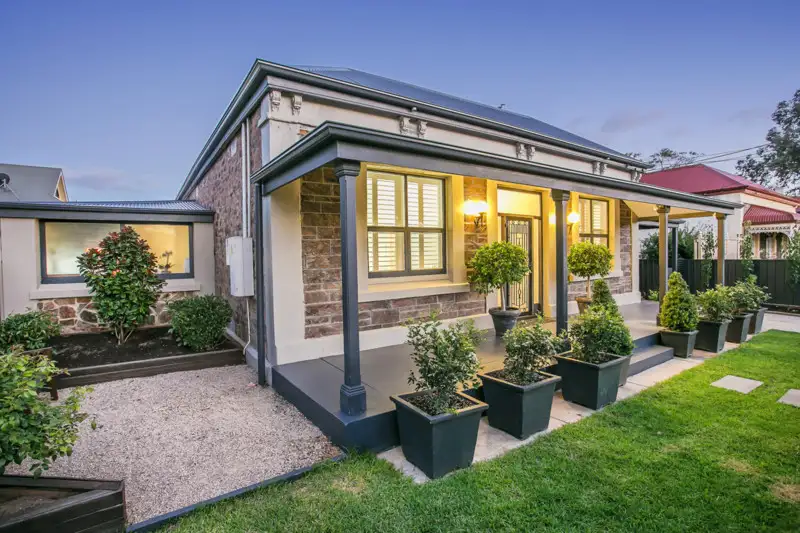


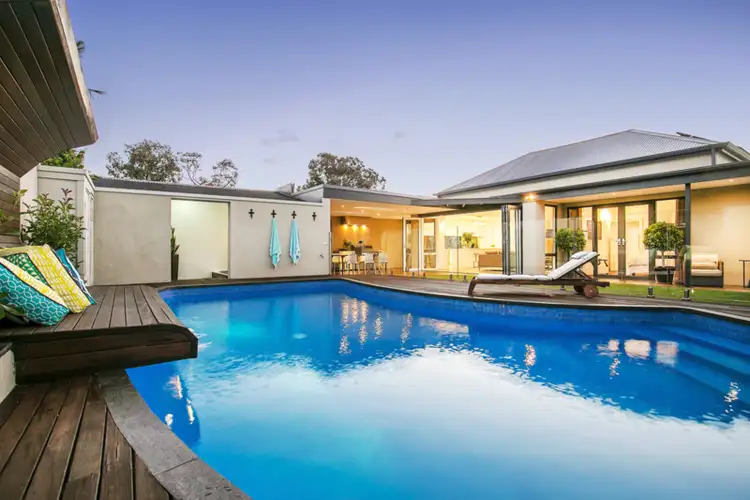
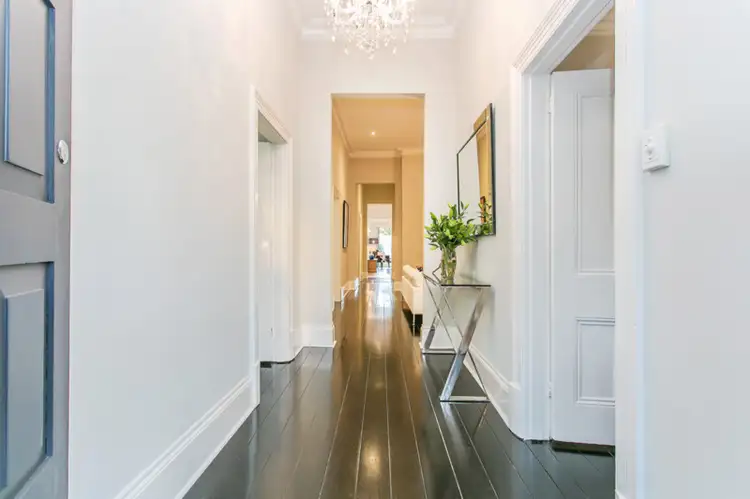
+16
Sold
49 Castle Street, Parkside SA 5063
Copy address
Price Undisclosed
- 4Bed
- 2Bath
- 2 Car
- 724m²
House Sold on Sat 21 Feb, 2015
What's around Castle Street
House description
“Bluestone Symmetrical Villa c1900 - Pool - Spa - Sauna”
Land details
Area: 724m²
Interactive media & resources
What's around Castle Street
 View more
View more View more
View more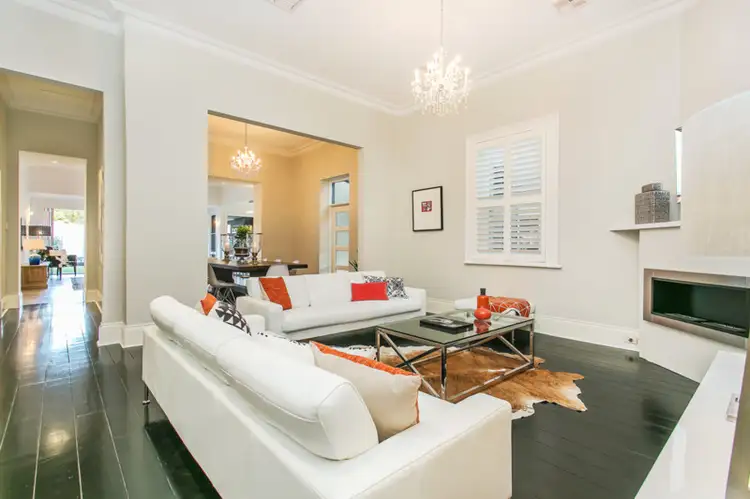 View more
View more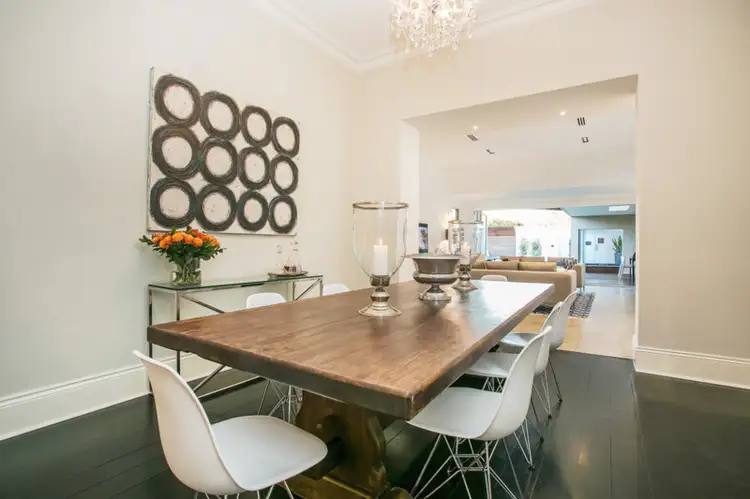 View more
View moreContact the real estate agent

Peter Alexandrou
Harris Real Estate - Kent Town
0Not yet rated
Send an enquiry
This property has been sold
But you can still contact the agent49 Castle Street, Parkside SA 5063
Nearby schools in and around Parkside, SA
Top reviews by locals of Parkside, SA 5063
Discover what it's like to live in Parkside before you inspect or move.
Discussions in Parkside, SA
Wondering what the latest hot topics are in Parkside, South Australia?
Similar Houses for sale in Parkside, SA 5063
Properties for sale in nearby suburbs
Report Listing
