Unlock the potential of spacious living with this expansive three-bedroom family home in Robertson. Occupying a substantial 630 sqm block, this double-storey home is a canvas of possibilities. It uniquely blends formal and informal living areas on each floor, highlighted by a large kitchen ripe for transformation. Outdoor entertaining is a delight with a patio, elongated front balcony, and a rear deck. With its original condition offering a solid foundation, the property is an ideal family abode. Its strategic location near key amenities like Sunnybank Plaza, Westfield Mt Gravatt and Griffith Uni adds to its appeal, making it a prime choice for families or investors.
Top Features:
- Generous Living Spaces: Expansive living areas on both floors, providing a versatile blend of formal and casual settings for family gatherings and entertainment.
- Endless Outdoor Entertainment: A variety of outdoor spaces including a rear patio, a lengthy front balcony, and a rear deck, perfect for hosting events and enjoying the outdoors.
- Substantial 630 sqm Block: Ample space on a large block, offering room for expansion, landscaping, or adding personal touches to create your dream home.
- Prime Location: Proximity to essential amenities like Sunnybank Plaza, QEII Hospital, Griffith Uni, schools, buses and more, making it an ideal spot for families and professionals.
- Potential for Personalisation: In excellent original condition with a spacious kitchen and well-maintained structure, ready for new owners to add their personal touch and increase its value.
Positioned within a highly coveted neighbourhood, this property is a haven for home buyers or investors targeting a range of occupants from couples to families and students. Just a short walk to city-bound express buses, Sunnybank Plaza, Robertson State School, and the respected Macgregor High, the location is unbeatable. Food enthusiasts will relish the proximity to Market Square, while shopaholics will find their paradise at Westfield Mt Gravatt. Additionally, the close distance to Griffith University's Nathan Campus and QEII Jubilee Hospital adds to the convenience of this desirable location.
Local Distances:
- 140 m to bus stop.
- 1 km to Sunnybank Plaza.
- 1 km to Robertson State School.
- 1.4 km to Market Square.
- 1.5 km to Macgregor State High School.
- 1.8 km to Westfield Mt Gravatt.
- 1.8 km to Griffith University, Nathan Campus.
- 2.1 km to Goodstart Early Learning Coopers Plains.
- 2.2 km to QEII Jubilee Hospital.
Situated on a quiet suburban street, just off the vibrant Mains Road, this residence offers the perfect mix of tranquillity and convenience. The classic double-storey brick structure is complemented by ample driveway parking and a double garage with extra storage and internal access. The front yard is beautified with established trees and shrubs, enhancing the appeal of this spacious 630 sqm block - an outstanding opportunity for those looking to make their mark in a sought-after suburb.
Upon entry, the tiled foyer opens to an expansive, tiled downstairs rumpus room, ideal for gatherings, with direct access to the spacious rear patio. This level combines functionality and comfort, offering additional storage and a convenient downstairs bathroom.
Upstairs, a combined formal lounge and dining area, complete with carpeting, pendant lighting, air conditioning, and a ceiling fan, opens onto both a sizeable front balcony and a large rear deck, perfect for hosting events and enjoying the serene surroundings.
The kitchen, in its excellent original condition, is spacious and practical, offering a wealth of bench and cupboard space. It presents an exciting opportunity for renovation, allowing new owners to infuse their style into this central family space.
The large, shared backyard is a green oasis, with established trees and shrubs offering privacy and shade. It provides abundant space for children and pets to play, and with the right vision, it could be transformed into an impressive outdoor retreat, complete with a swimming pool (STCA), ideal for summer entertainment.
Upstairs, three carpeted bedrooms offer peaceful retreats, each equipped with ceiling fans and two featuring built-in robes. They are conveniently located near a well-maintained shared bathroom and separate toilet, reflecting the home's pristine condition and care.
This property in Robertson is a rare find, offering vast space and untapped potential. It's an invitation to create your dream family home in a vibrant community. To grasp this opportunity, contact Karl Gillespie or Utsav Parekh today for more information and to arrange a viewing. Your future in Robertson awaits.
All information contained herein is gathered from sources we consider to be reliable. However, we cannot guarantee or give any warranty about the information provided and interested parties must solely rely on their own enquiries.
K & Q Investments Pty Ltd with Sunnybank Districts P/L T/A LJ Hooker Property Partners
ABN 56 794 753 139/ 21 107 068 020
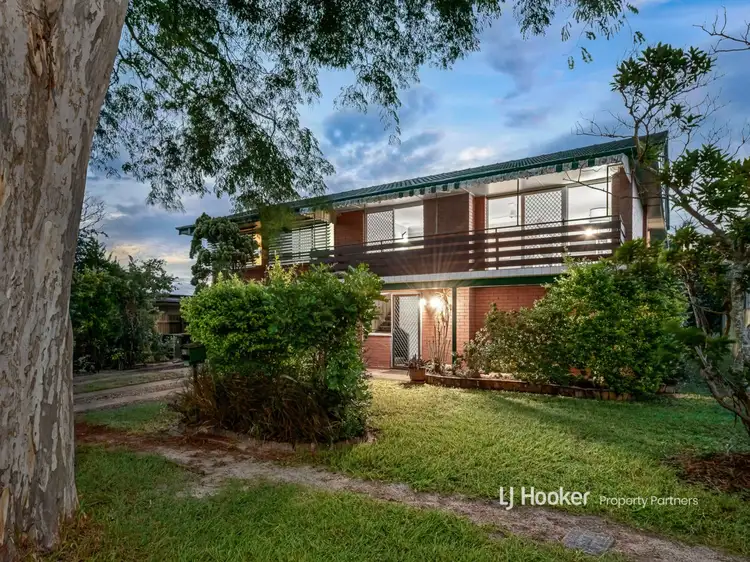
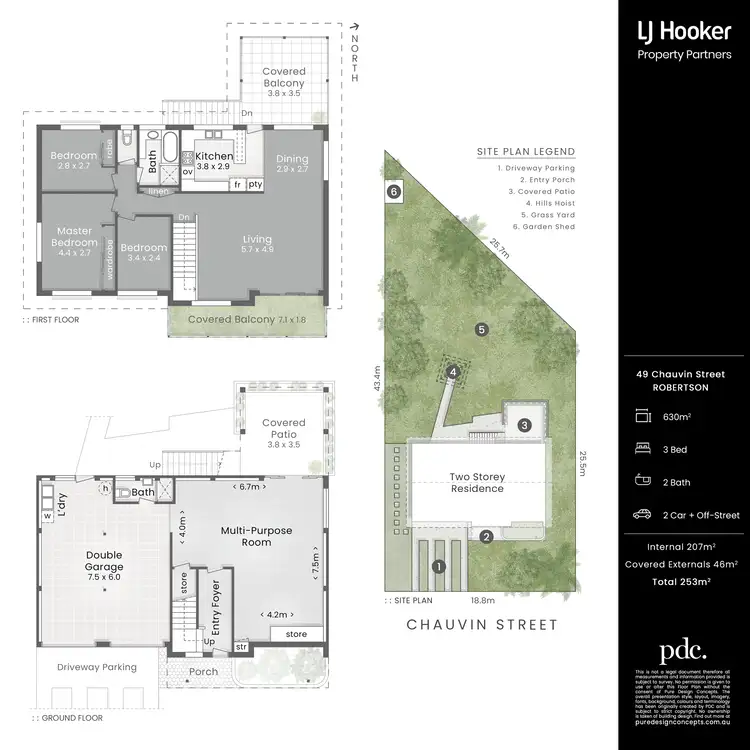
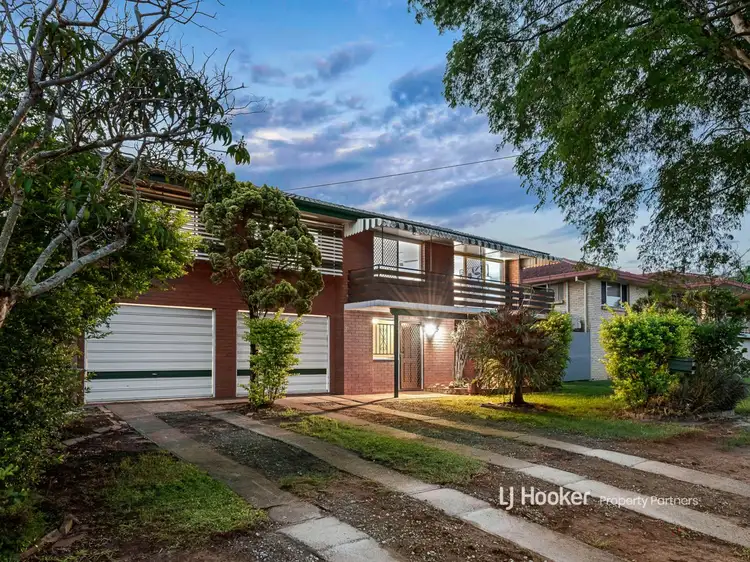
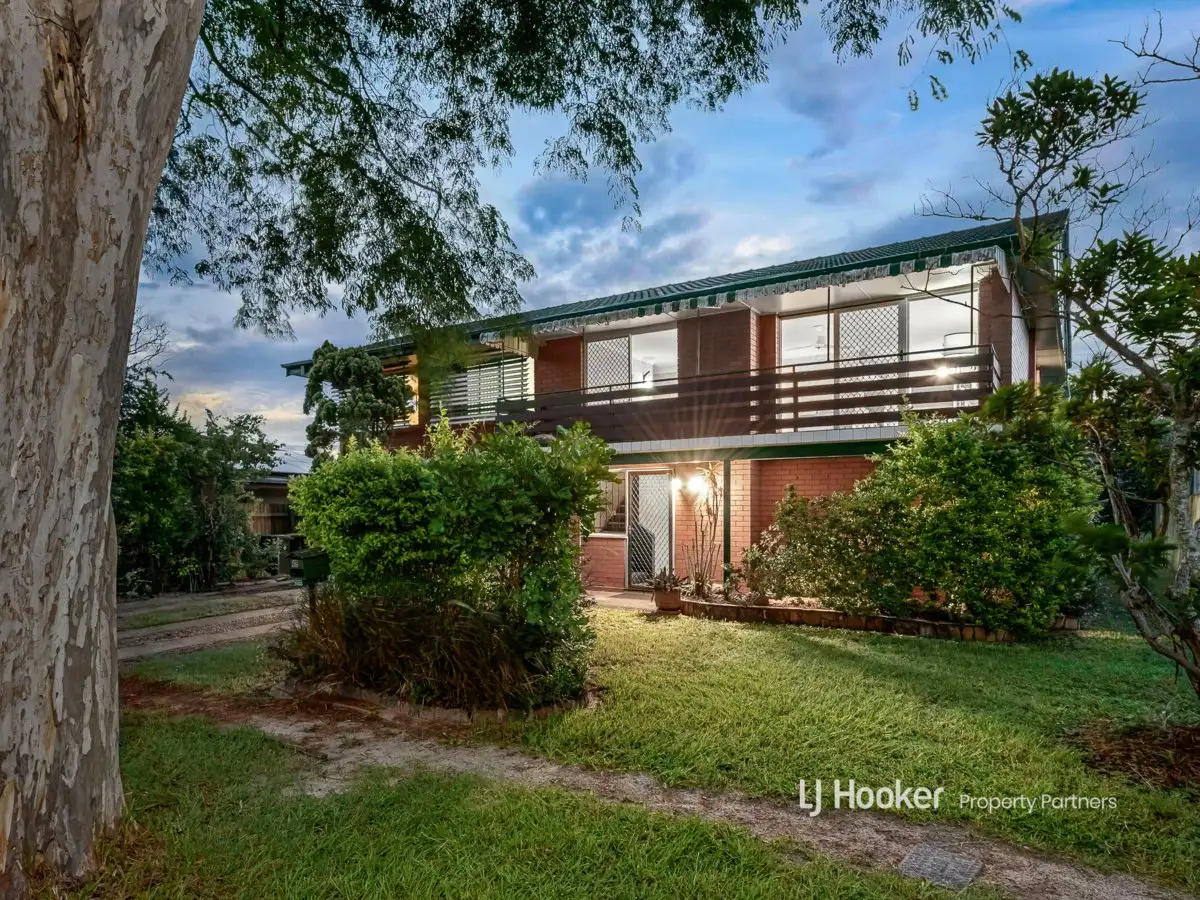


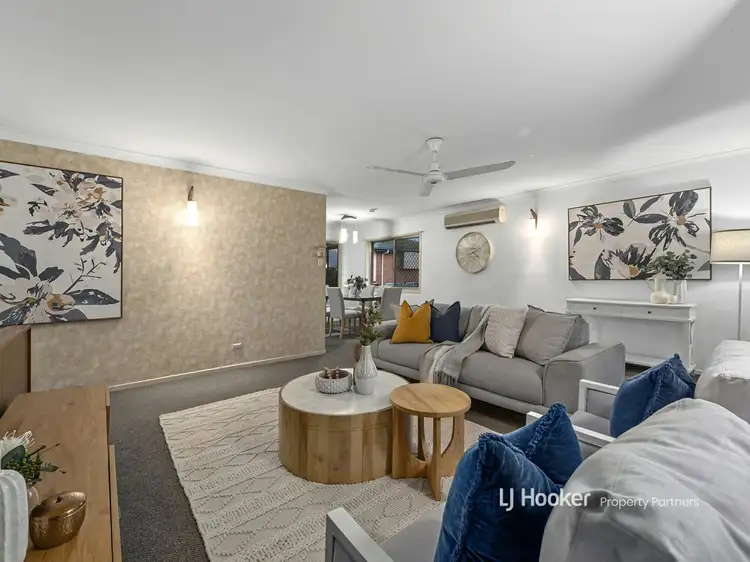
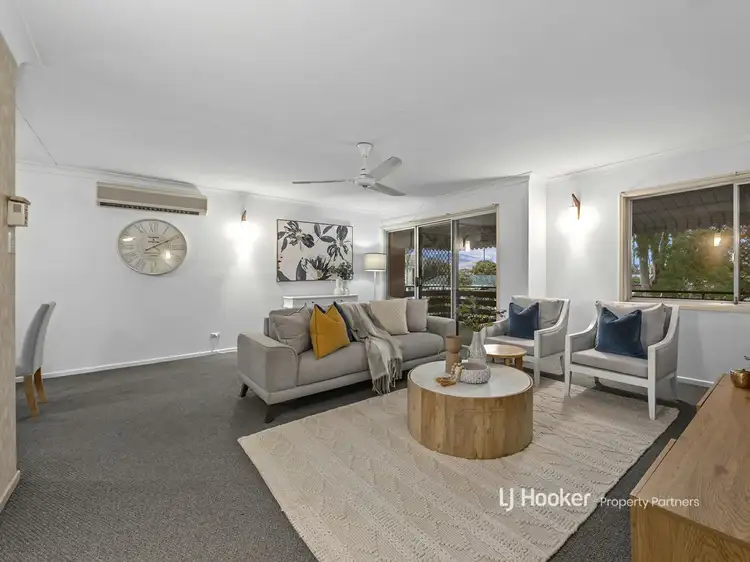
 View more
View more View more
View more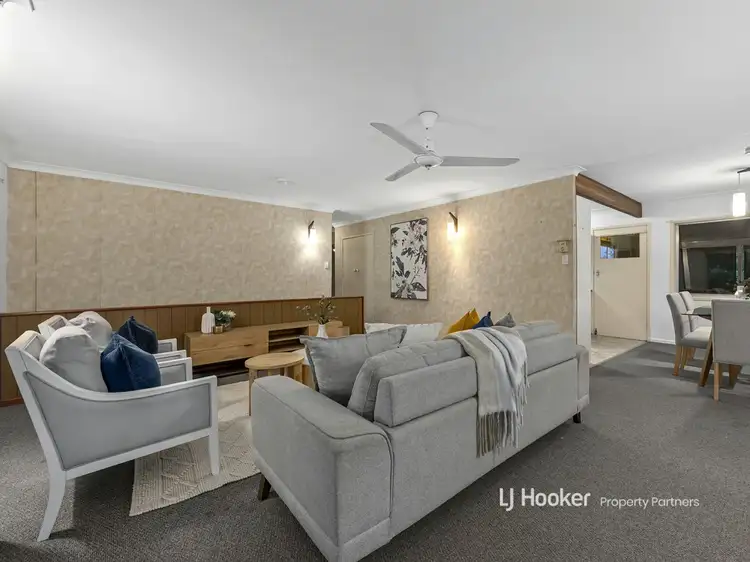 View more
View more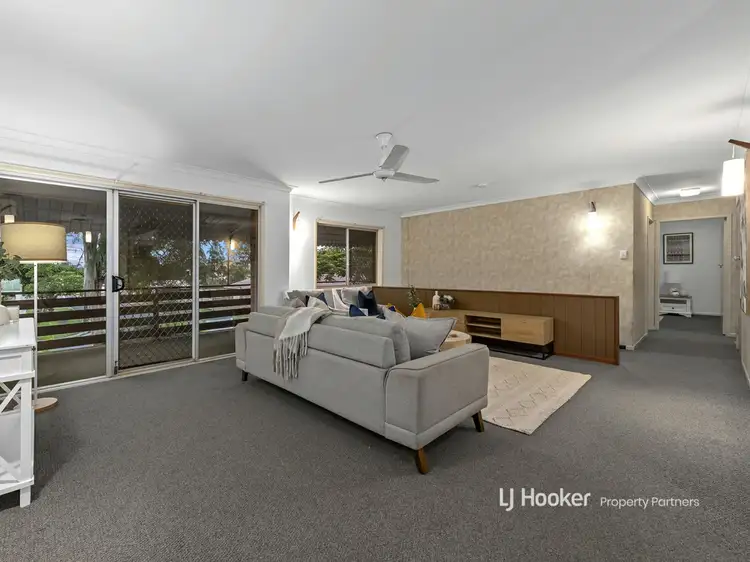 View more
View more
