Eoin Klaassen & Jasmyn Calgaro from Ray White Nepean Group have teamed up and are proud to present this beautifully designed Clarendon home situated at the end of a cul-de-sac and standing proud on a 1,404sqm block of land, built with the growing family in mind. 6 bedrooms, study room, rumpus room, spacious laundry, 3 bathrooms, informal & formal living and dining areas, outdoor entertaining alfresco as well as a beautiful sparkling inground pool. There is too much to list!! See the bullet points below of our favourite features this home has to offer:
• Beautiful grand entrance with high ceilings, welcoming you home.
• Gorgeous master bedroom with a huge walk-in robe (with built-ins and a bar fridge) plus a grand ensuite.
• Offering a guest bedroom with walk in robe and ensuite + four other bedrooms all with built in robes.
• The family home is light filled with an abundance of natural lighting.
• The chef of the family will love the generous sized kitchen with Indian Black Granite benchtops, a deep walk in pantry, 12 month old 900mm Electrolux stove and oven + plumbed fridge.
• Main bathroom and ensuite with double vanity and separate powder rooms, one upstairs and a second downstairs.
• Separate study & rumpus room with potential to change these to additional bedrooms, perfect for the growing family.
• Spacious laundry with double sink, generous bench & storage space + convenient external access.
• Three separate living areas providing ample space for any occasion + formal and informal dining, multiple linen/storage cupboards and walk-in storage underneath the stairs.
• Triple lock up remote controlled garage with plenty of space for storage + internal and rear access.
• Rear gates accessed from the cul-de-sac on the street behind.
• An undercover tiled alfresco area perfect for entertaining guests and leads you out to an outdoor courtyard featuring a fountain
• Sparkling 8.5m x 4.4m solar heated salt water inground pool overlooking the beautifully maintained gardens and landscaped lawns + plenty of grass space for the kids and pets to play
• Extras include, gas cooking, 2 ducted reverse cycle air conditioning (one upstairs and one downstairs), fully functioning fireplace in the formal lounge, LED downlights, alarm system, laundry chute, the house is automated including watering system, fish tank, air conditioning, cameras and lighting, ducted vacuum system throughout the house, high quality carpets, new porcelain tiles, red cedar french doors, windows and blinds, 2x gas continuous hot water systems, retaining walls, established hedges, watering system & so much more!
Opportunities like this don't come up often. This impressive property needs to be at the top of your inspection list, contact Eoin on 0481 069 009 or Jasmyn 0481 230 228 to register your interest today!
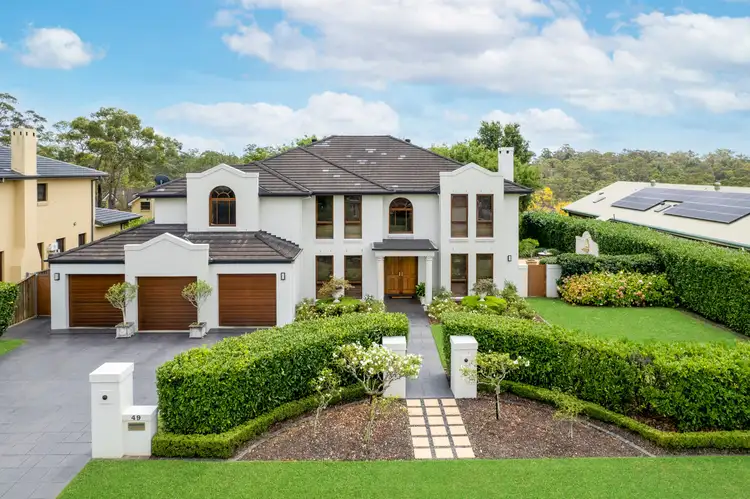
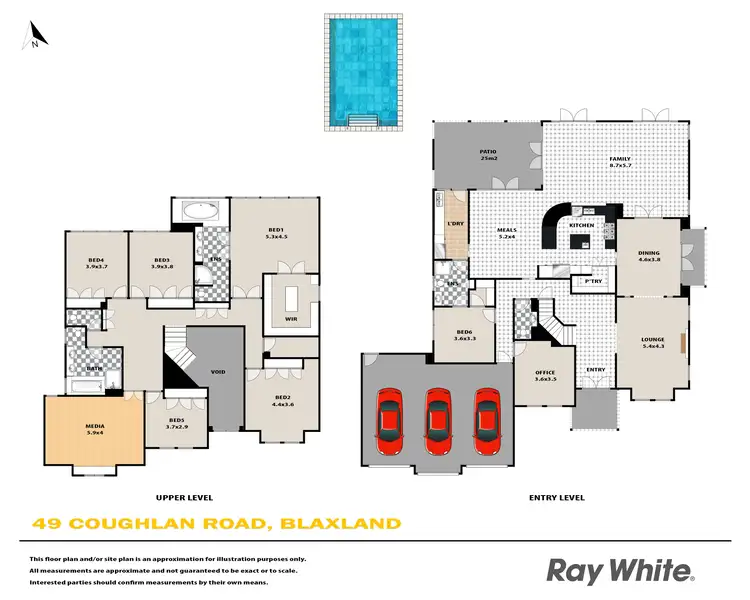

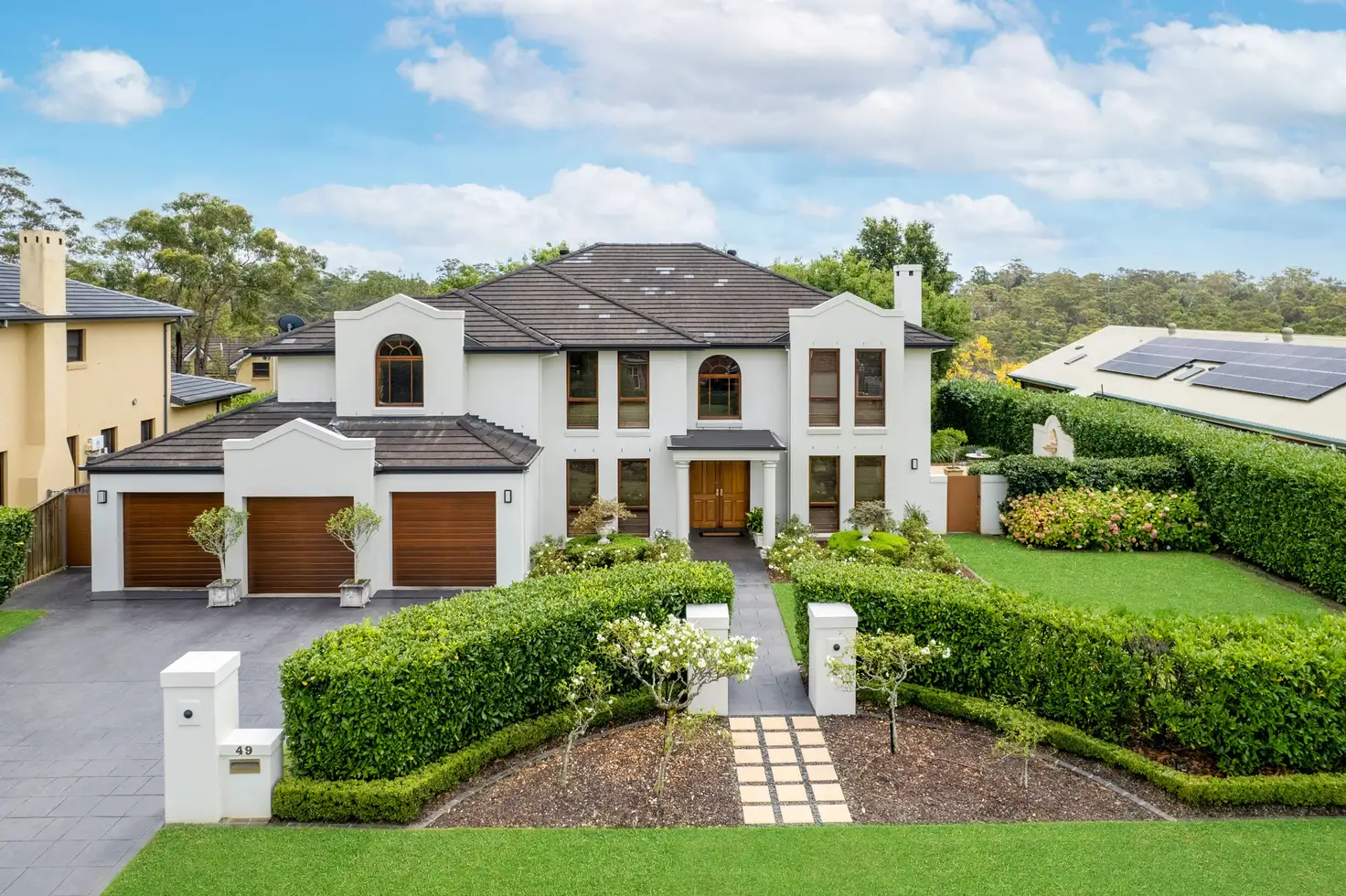


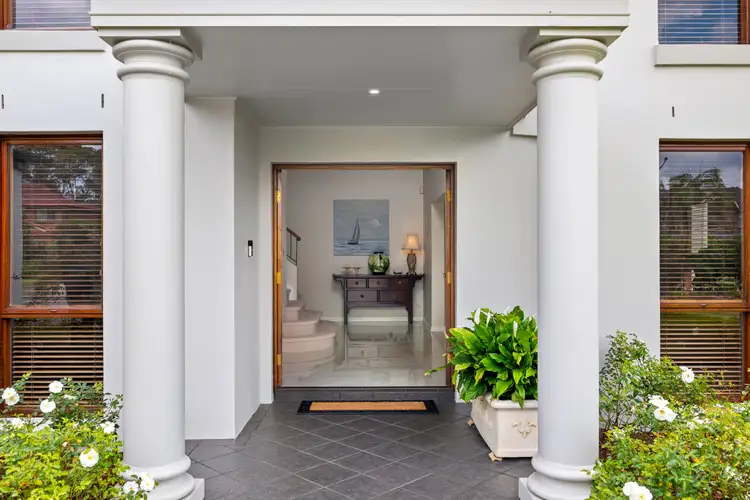
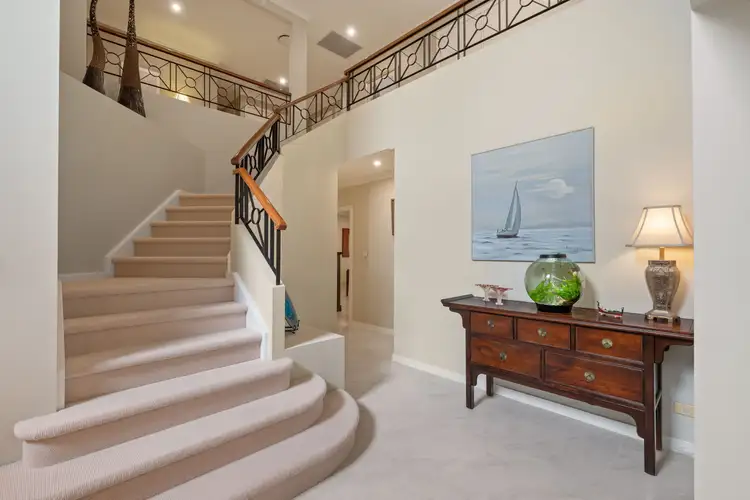
 View more
View more View more
View more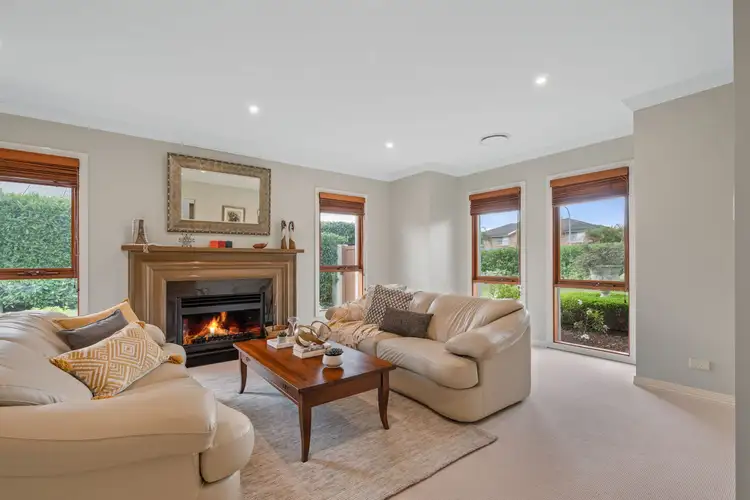 View more
View more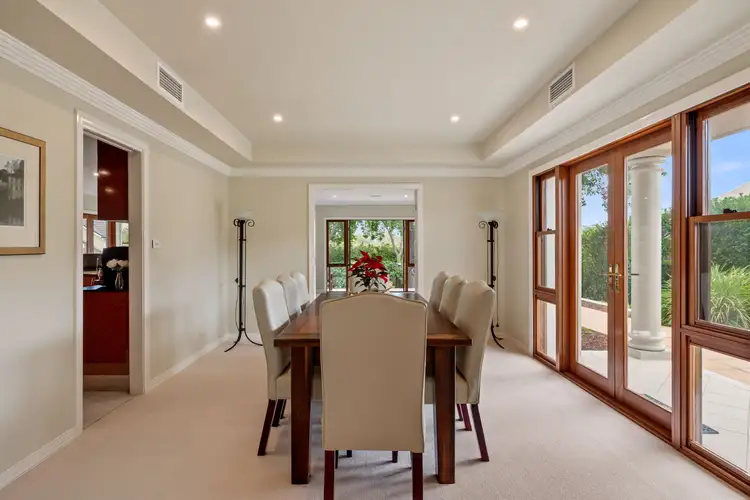 View more
View more
