Peaceful Urban Sanctuary…Your Own Private Resort!
This fabulous urban sanctuary is a peaceful haven in which to escape the stresses of everyday life! Walk through the elegant gatehouse to a resort style pool and alfresco and feel like you’re on holiday every day! Large north facing living areas, spacious bedrooms, stylish renovated kitchen and secure parking for several cars – it’s all here…but it won’t be for long!
ACCOMMODATION
4 bedrooms
3 bathrooms
Kitchen
Living / dining
Lounge / music room
Laundry
3 WCs
FEATURES
Secure off street parking for up to 6 cars
Double door entry
Large open plan kitchen/living/dining with wonderful northerly aspect, and easy access to the alfresco and pool area
Newly renovated kitchen includes a skylight, stone bench tops, under bench and overhead white gloss cupboards, white tile splash back, Kleenmaid double oven, Smeg 4 burner gas hot plate, slide out range hood, Panasonic microwave and Smeg dishwasher
Informal living features a built in gas log fire with stylish stone and limestone surround, a recessed ceiling and access to the alfresco providing easy indoor/outdoor entertaining
Generous formal lounge/music room offers a built in sideboard, polished timber floor and access to the back yard
Master bedroom has good separation from the minor bedrooms and includes a full wall of built in robes and an ensuite
Ensuite is well appointed with full height tiling, double vanity with stone top, frameless glass shower, heat lights and a separate WC
The children’s wing comprises 3 double bedrooms all with built in robes, access to the outdoors and a family bathroom
The family bathroom offers a double vanity with stone top, bath, shower, heat lights and a separate WC
Laundry is conveniently off the kitchen and includes generous built in storage an extra fridge space and a third bathroom
The bathroom offers a shower and WC
GENERAL FEATURES
Security alarm
Ducted reverse cycle air conditioning
5KW Solar panels
Solar hot water system with gas booster
Ducted Valet vacuum
Pet door
Quality window treatments including shutters
‘Shadowline’ cornice throughout
OUTSIDE FEATURES
Sparkling below ground, saltwater, glass fenced pool, resurfaced in 2018.
Alfresco with timber decking and pitched, cedar lined roof features an outdoor kitchen with granite top, plumbed Rinnai BBQ and glass front bar fridge.
Large lawn areas, ideal for the kids and pets to play!
Secure Gatehouse entry
Secure yard fully enclosed with rendered fencing, some with stylish wrought iron
Automatic reticulation off the mains
Extensive use of honed aggregate paving
PARKING
Remote gated access
Double garage
Secure parking for 4 more cars or boat, caravan, trailers etc
LOCATION
Ideally located in sought after ‘West of the Forum’, this home is on a large corner block central to everything Floreat has to offer including the Floreat Forum, Floreat Primary, local parks and sporting facilities. Newman College Junior and Senior campuses are nearby as is Churchlands Senior High School, Shenton College, and John XXIII College. Popular City and Floreat beaches are within 3kms. Public transport is easily accessed along The Boulevard.
SCHOOL CATCHMENTS
Floreat Primary School
Churchlands Senior High School
TITLE DETAILS
Lot 1569 on Plan 6559
Volume 1186 Folio 708
LAND AREA
971 sq. metres
ZONING
R12.5
OUTGOINGS
Water Corporation: $1,426.61 / annum 18/19
Town of Cambridge: $3,362.33 / annum 18/19
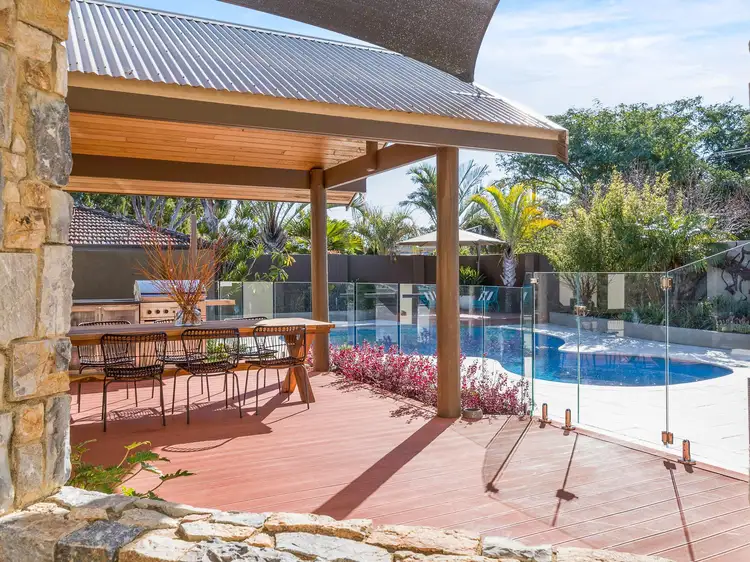
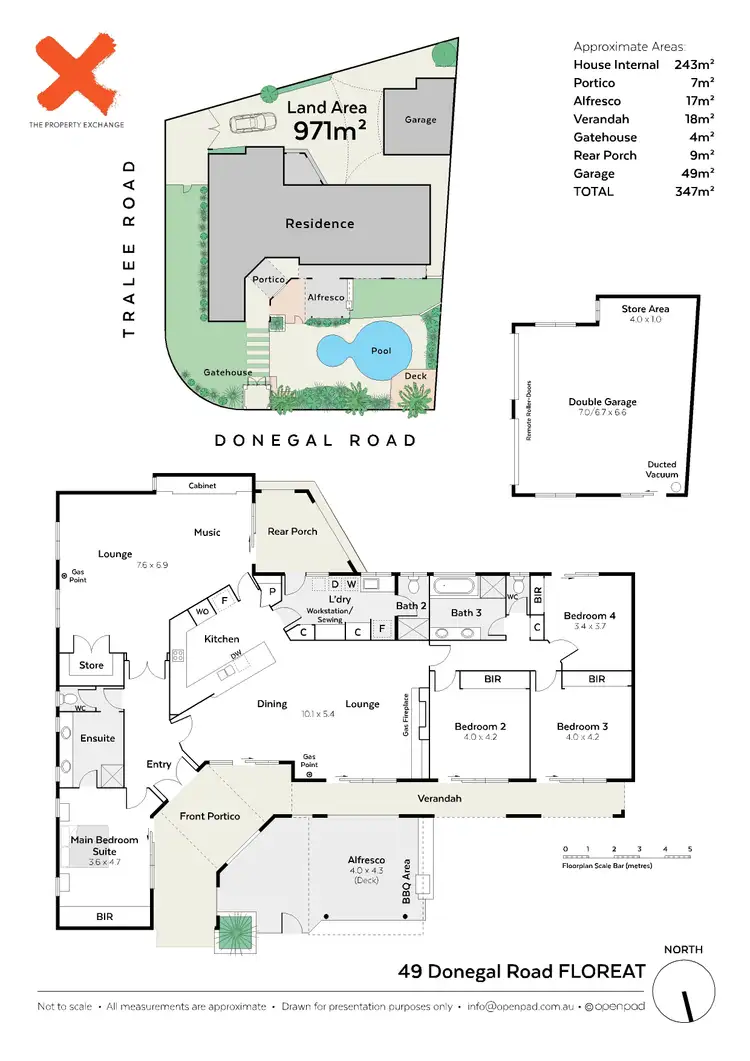
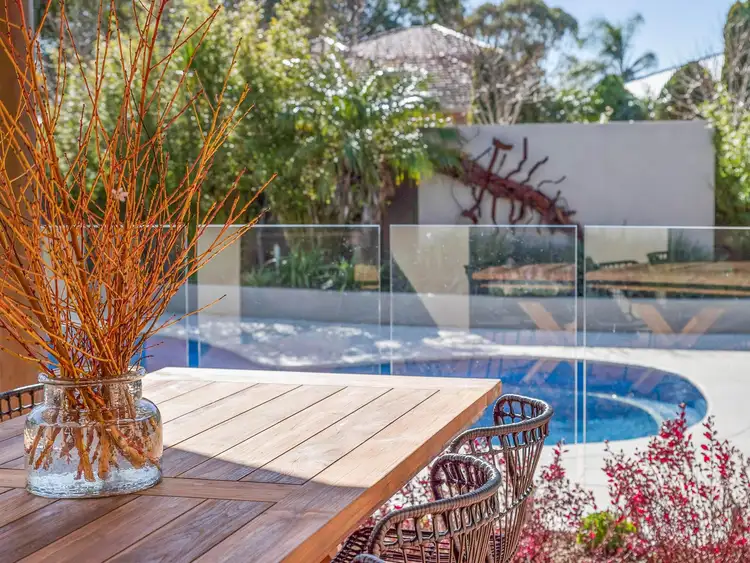
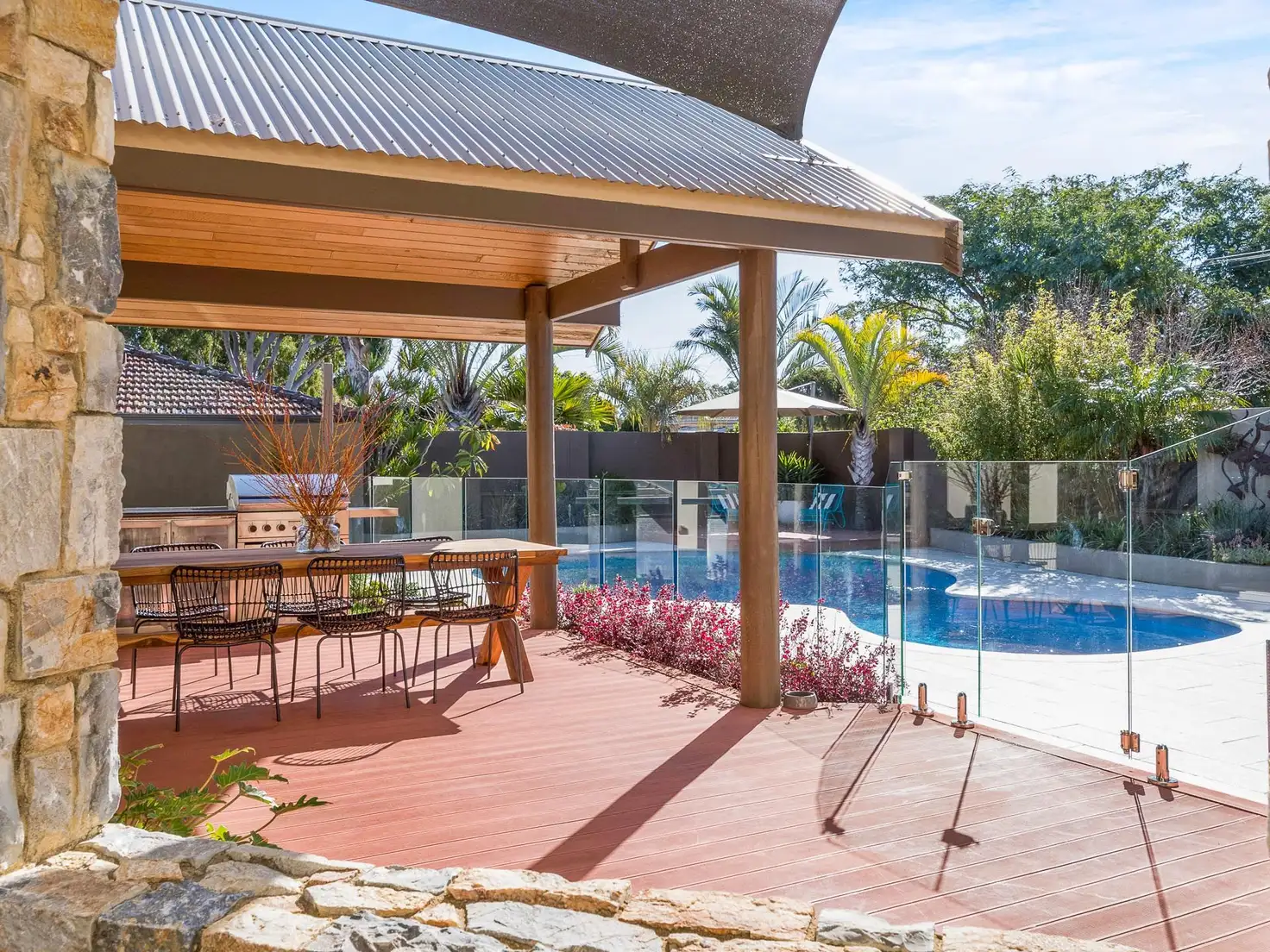


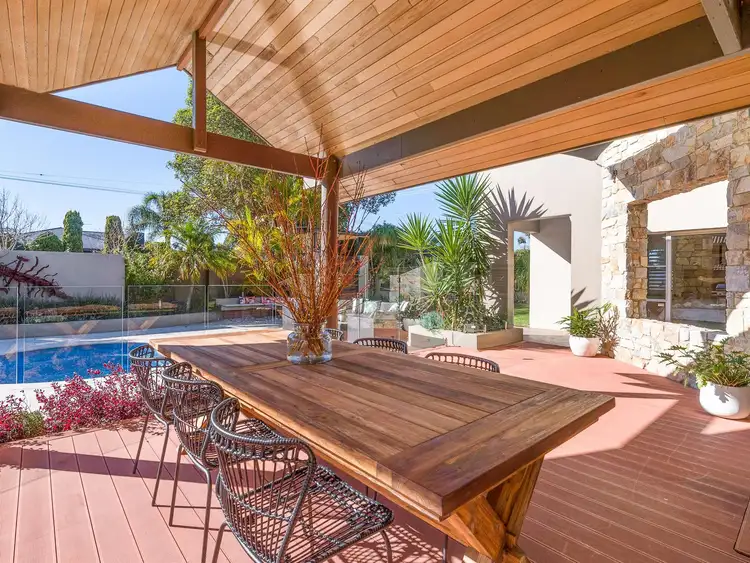
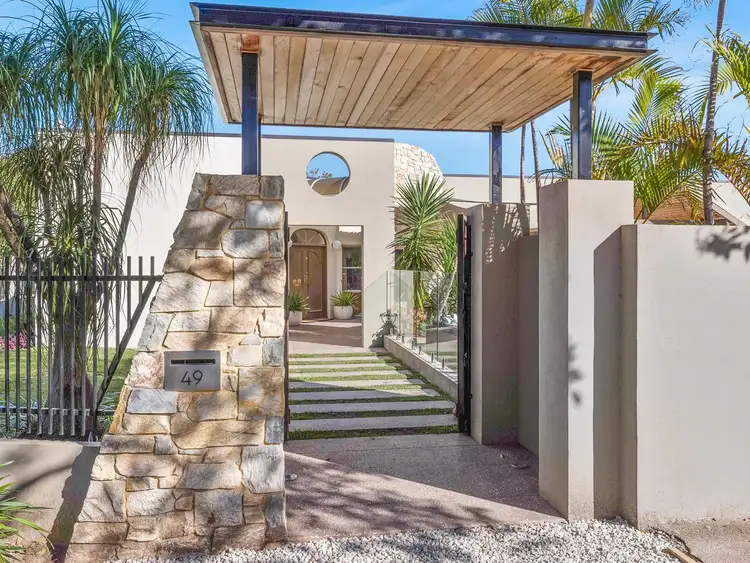
 View more
View more View more
View more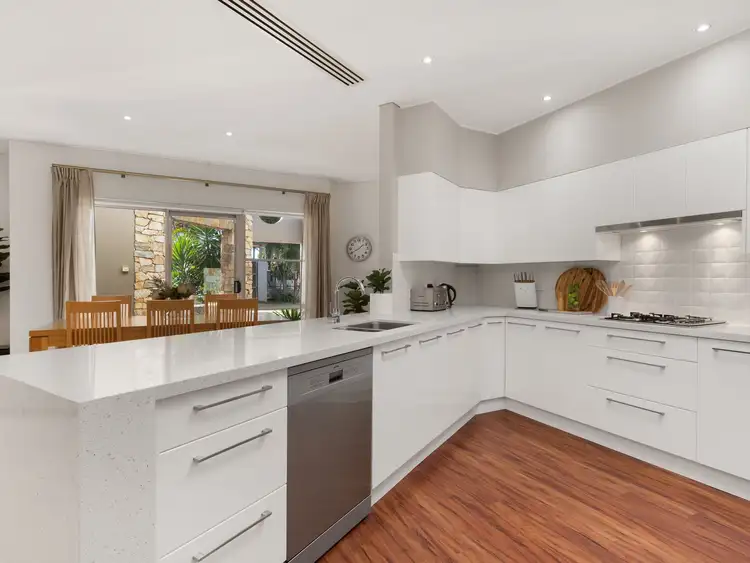 View more
View more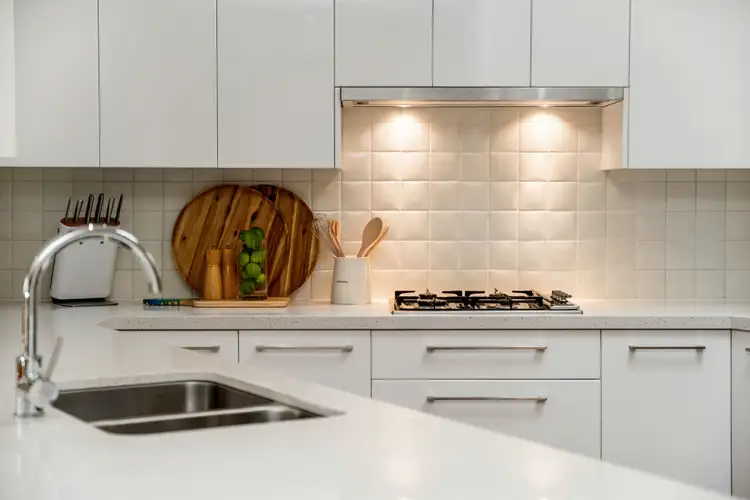 View more
View more
