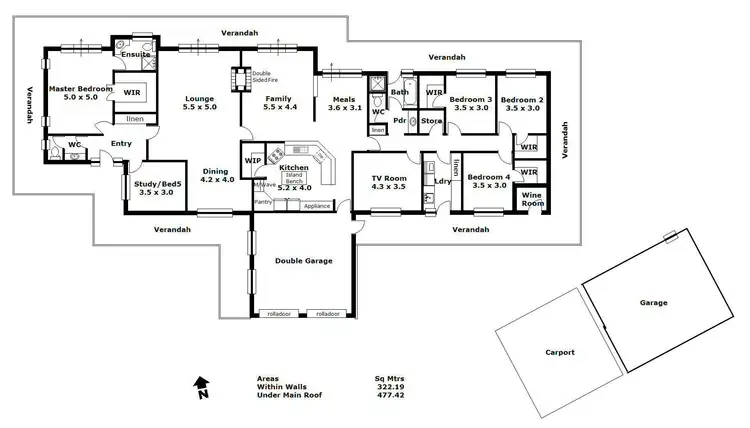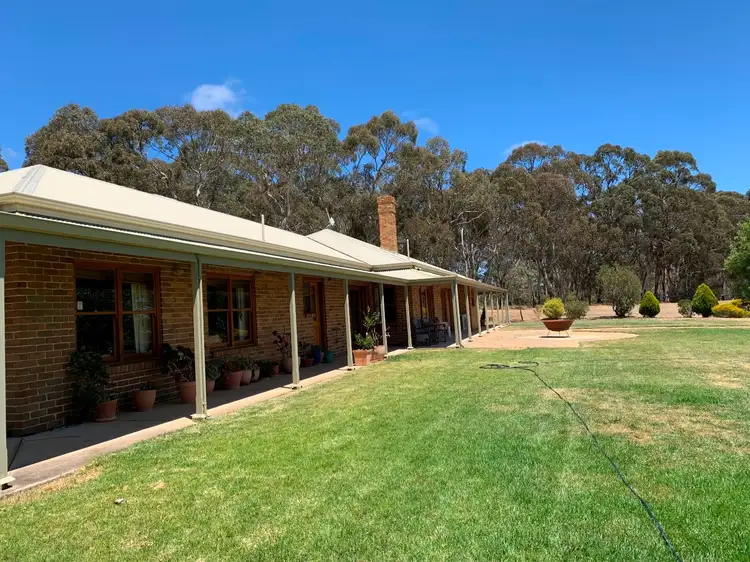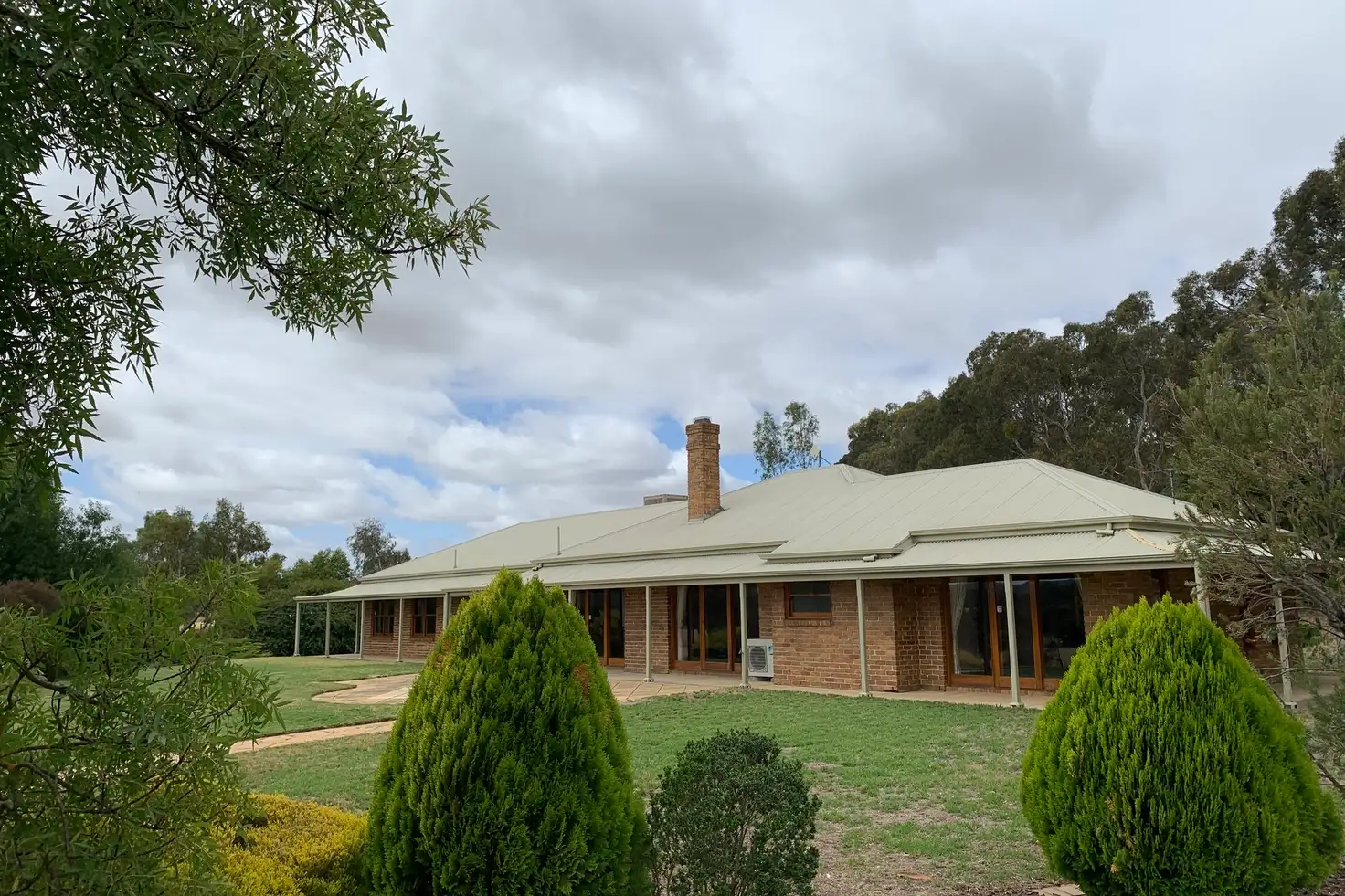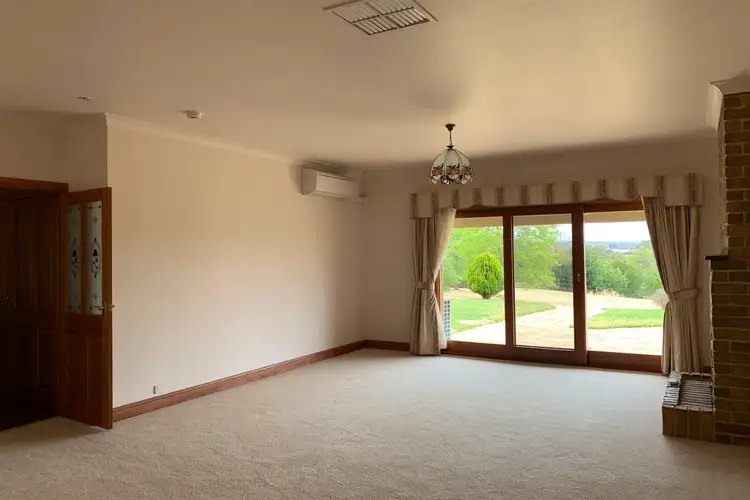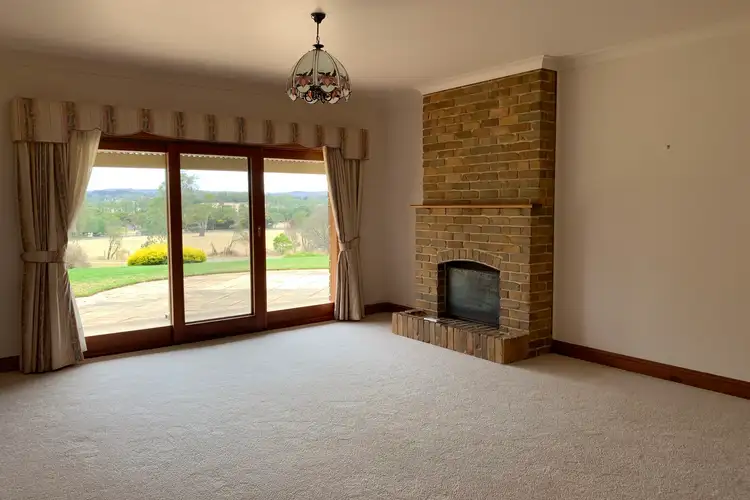12-month lease initially
Available from date November 25th 2025
Bond $3200.00
To apply for this property please visit www.tenantoptions.com.au
Tenants pay for all water supply and usage
Discover the perfect blend of space, comfort and flexibility in this beautifully planned family residence, set to impress with its generous proportions, quality finishes and breathtaking views.
Boasting five bedrooms plus a study, this home is designed for growing families or multi-generational living, with multiple living zones and an adaptable floorplan that offers everyone their own space and a stunning view to enjoy it from!
The North-facing formal lounge and dining are filled with natural light, while a large family and casual meals area ensures easy day-to-day living. At the heart of the home is the impressive Jarrah timber kitchen, featuring quality appliances, a central island bench, and plenty of storage, perfect for entertaining in style.
Storage is not a problem with multiple linen presses, storage room (or wine room) with ample cupboards to the bedrooms, kitchen and laundry and seperate wine room.
Comfort is guaranteed year-round with ducted evaporative cooling, a double combustion fireplace and Split system.
The luxurious master wing is your private retreat, complete with its own verandah access, spectacular outlooks, a walk-in robe, ensuite, and a spacious study with built-in shelving and timber flooring. Additional bedrooms are generously sized, with walk-in robes, and one large enough to serve as a teenage retreat or playroom.
3 living areas
5 bedrooms/study
Walk in robes in 4 bedrooms
3 toilets, 2 bathrooms
Large entertaining kitchen
Wine Room
Dishwasher
Walk in Pantry
Heating and Cooling
Abundant storage including linen presses, kitchen and laundry cabinetry
Low-maintenance grounds with paved entertaining areas and breathtaking views
Envirocycle
Double garage under main roof, plus double carport and separate double shed
Double shed with power and concrete floor
20,000-gallon rainwater tank and mains water connection
This is a home that truly caters to the needs of a modern family, all wrapped in comfort, style, and space.
Inspections are a must to appreciate the lifestyle on offer.
Whilst every endeavour has been made to verify the correct details in this marketing neither the agent, landlord or contracted illustrator takes any responsibility for any omission, wrongful inclusion, misdescription or typographical error in this marketing material. Accordingly, all interested parties should make their own enquiries to verify the information provided.
The floor plan included in this marketing material is for illustration purposes only, all measurements are approximate. Any fixtures shown may not necessarily be included in the rental contract and it is essential that any queries are directed to the agent. Any information that is intended to be relied upon should be independently verified.

