Exudes grand and contemporary presence, this brand-new home offers a lifestyle of luxury and convenience, featuring expansive living spaces and an exquisite finish throughout in the prestigious Denman Prospect.
Upon entering, you are greeted by an airy and open foyer, leading to an elegant and spacious downstairs open living area like a grand palace that flows effortlessly into the chef's kitchen which is equipped with top-of-the-line appliances and a large 3-meter benchtop, perfect for both family meals and entertaining guests. The low-maintenance landscaped garden can be viewed from here, creating a serene connection to the outdoors.
Upstairs, the home opens to even more space, with a spacious second living area and a large terrace with elevated views of the beautiful surroundings, a perfect spot to unwind or host gatherings. The home's abundant large windows and glass features allow natural light to flood in, making the space feel bright and open, while offering a seamless indoor-outdoor flow.
The two master bedrooms, each with their own luxurious ensuite, offer a private retreat for relaxation. The other two bedrooms are shared with the 3rd bathroom that has shower and bathtub. A versatile multi-purpose room can easily adapt to your lifestyle, serving as a home office, a cozy rumpus room, or a state-of-the-art home theatre.
With its grand, modern design and thoughtful layout, this home is perfect for those seeking both luxury and functionality. Make this Denman Prospect beauty your forever home, where every detail is designed for a life of ease and sophistication.
FEATURES:
• Brand-new construction
• Steel truss and frame
• R5.0 ceiling insulation and R2.5 wall insulation for maximum energy efficiency
• 6.6 kW solar system to reduce energy costs
• Premium 600x600mm Panam Nero Grip tiles from Rivoland
• Leamington flooring and pet-friendly design
• Two spacious master bedrooms, each with its own ensuite bathroom
• Stunning 6-meter ceiling height in the living area void
• 3-meter-long kitchen benchtop
• High-end BOSCH appliances, including an oven, warming drawer, 5-burner gas cooktop, rangehood and dishwasher
• Convenient butler's pantry for extra storage and prep space
• 2000-litre water tank for eco-friendly water management
• Versatile multi-purpose room, ideal for a home theatre, rumpus or home office
• Expansive terrace with elevated views
• Oversized double garage with ample storage space
• Grand 1.84-meter-wide double doors at the foyer entrance
• Low-maintenance landscaped yard for easy living
• Elegant lighting and sophisticated illuminations throughout
• Open staircase design creating an airy and modern feel
• Large windows allow for abundant natural sunlight
• Seamless courtyard extension from the main living area for indoor-outdoor flow
PROXIMITY:
• Mount Stromlo
• Stromlo Forrest Park
• Stromlo Leisure Centre
• Evelyn Scott School
• Charles Weston School
• Denman Village Shops
• Coombs Shops
• Woolworths Metro
• Glasswing Park
• Ridgeline Park
• Craven's Rise Park
• Ruth Park
STATISTICS: (all measures/figures are approximate):
• Built 2024
• Block 11 Section 40
• UV: $705,000 (2023)
• Block size: 498 sqm
• Home size: 326.22 sqm
• Ground floor: 189.30 sqm
• Upper floor: 92.67 sqm
• Garage: 44.25 sqm
• Rates: $888.75 pq
• EER: 5.0
• Rental appraisal: $1000.00 - $1100.00 per week
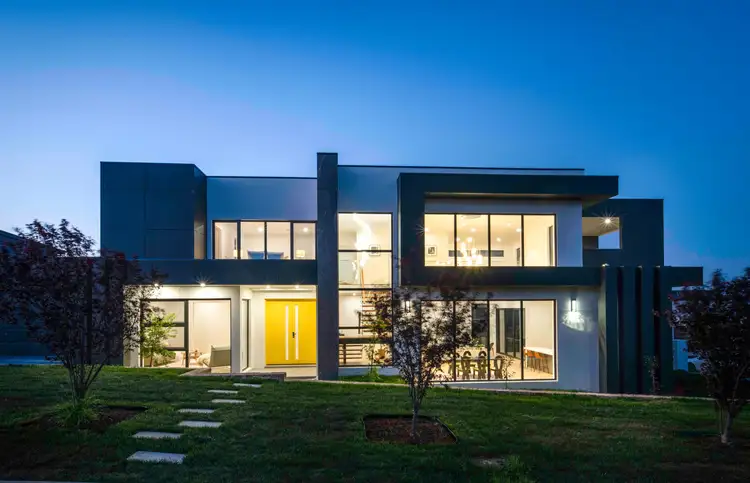
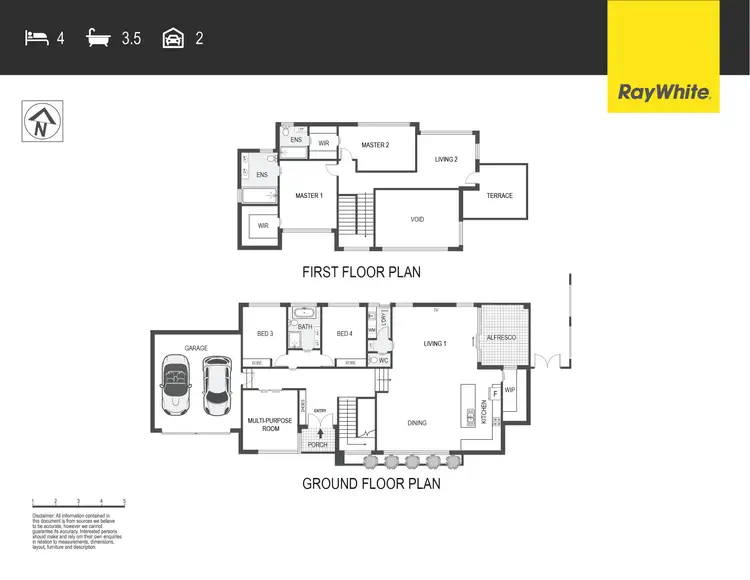
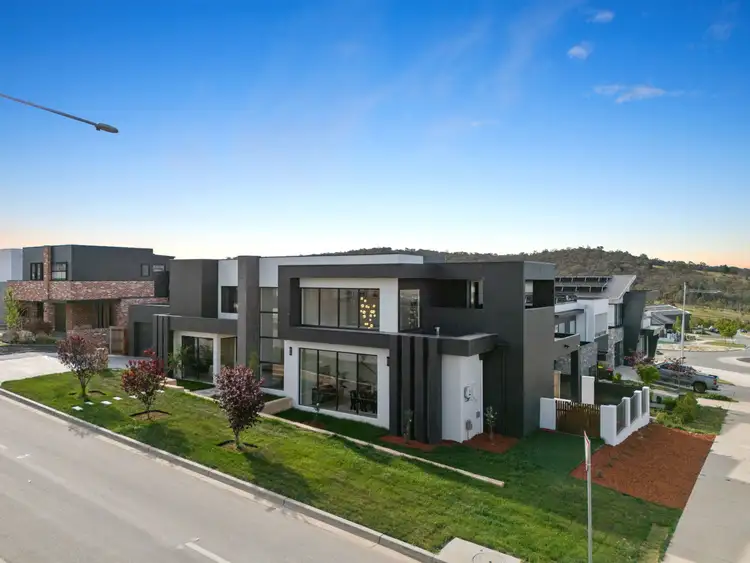
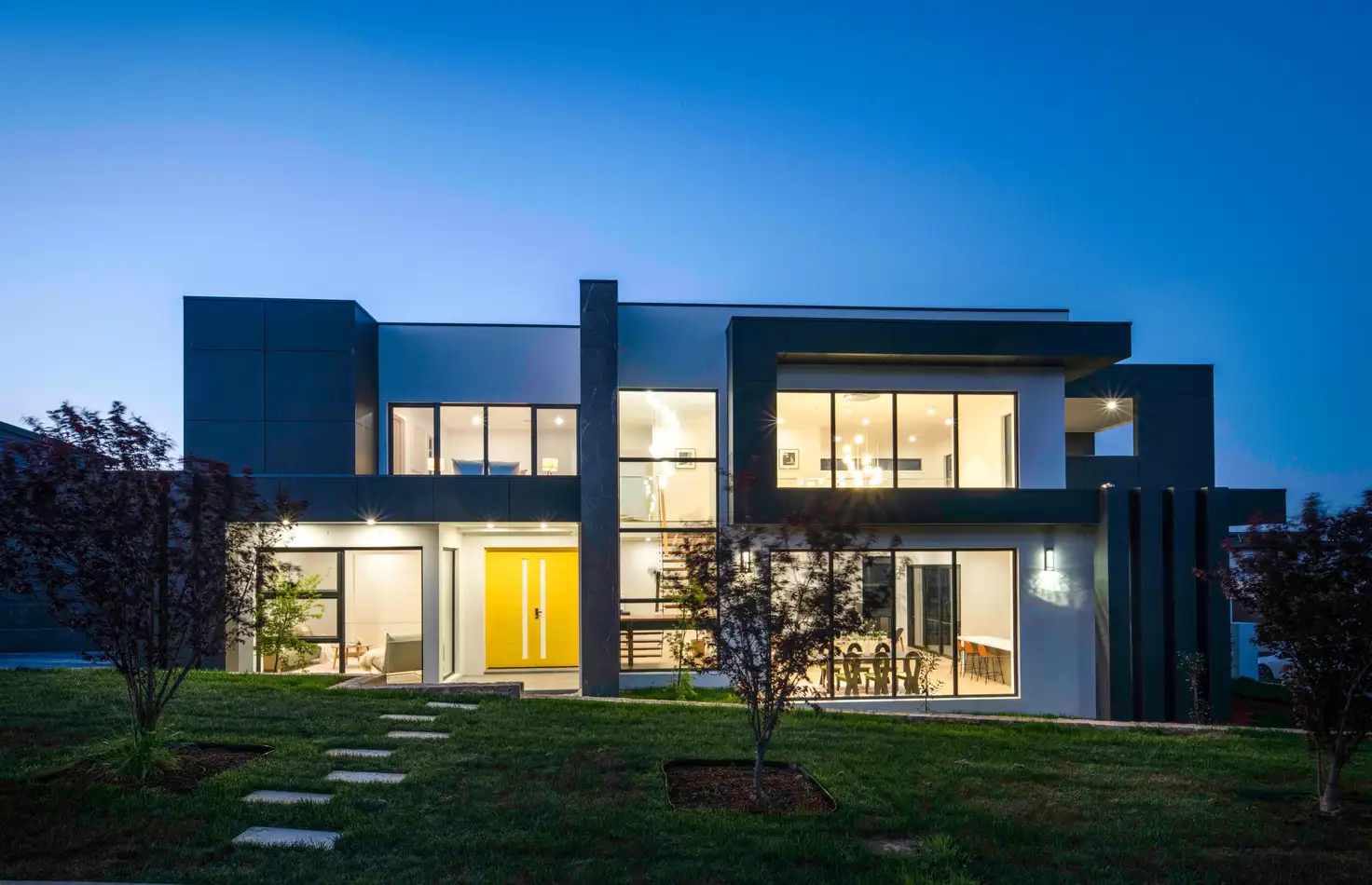


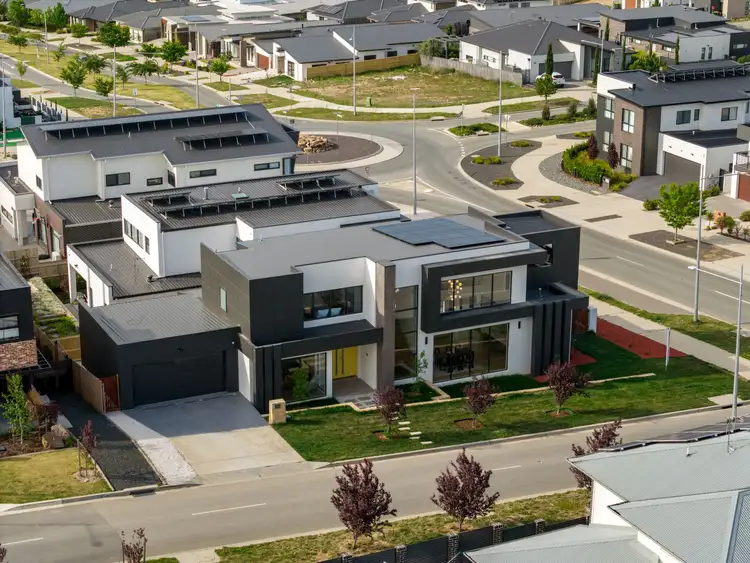
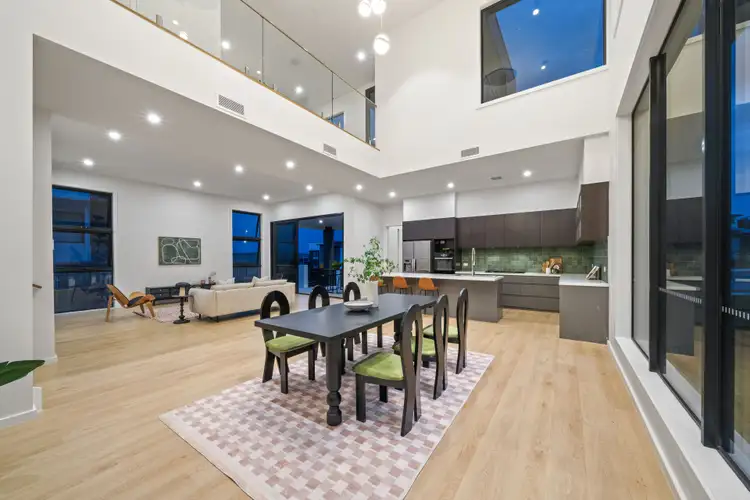
 View more
View more View more
View more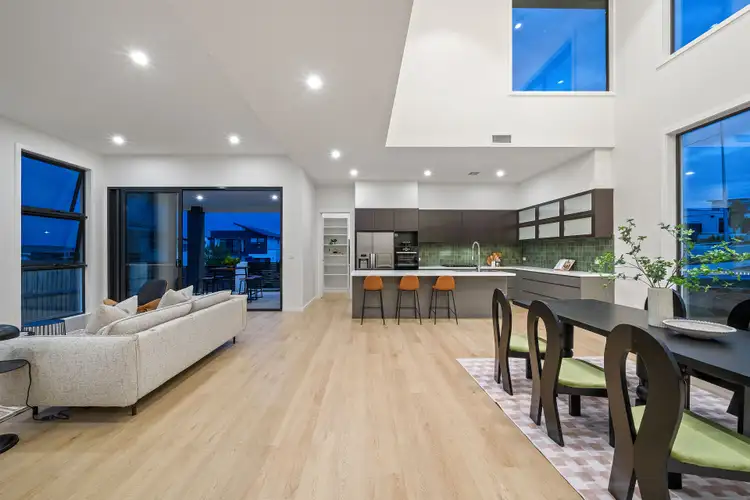 View more
View more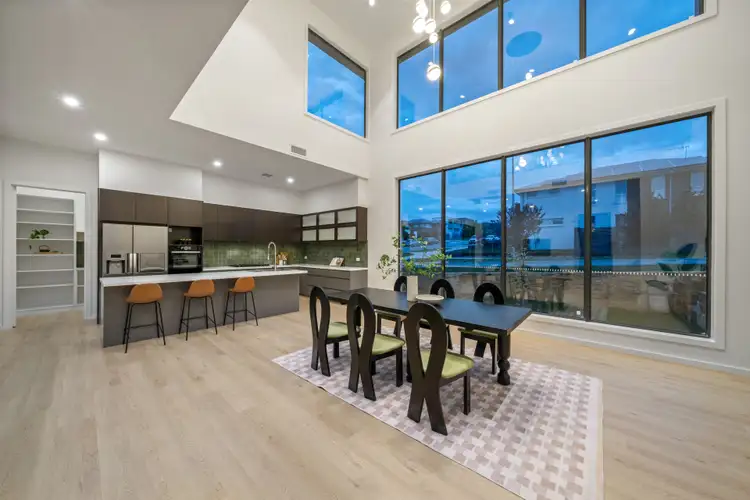 View more
View more
