$940,000
4 Bed • 2 Bath • 4 Car • 677m²
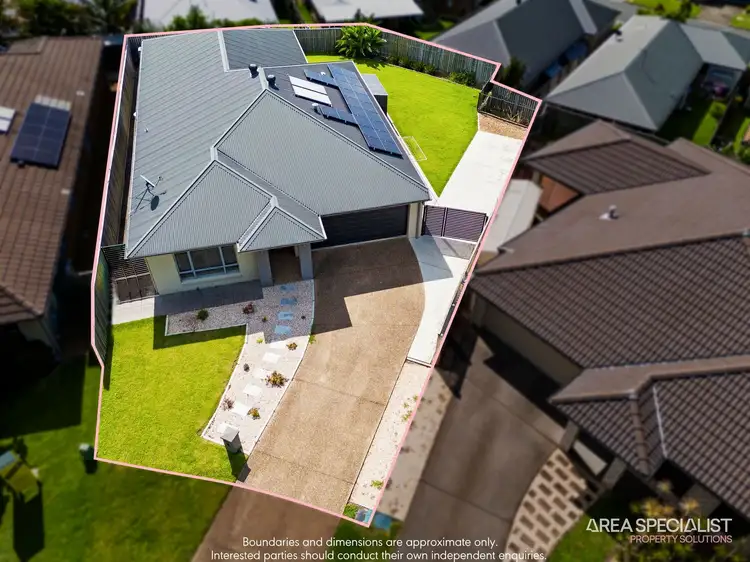

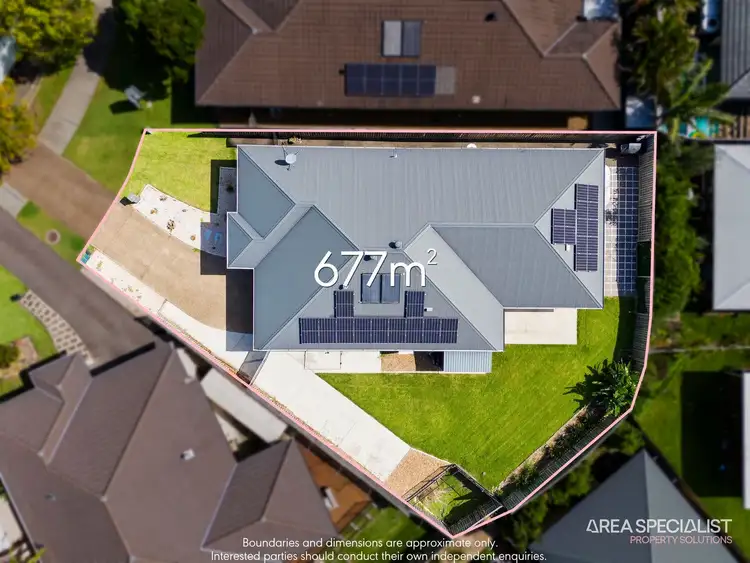
+24
Sold



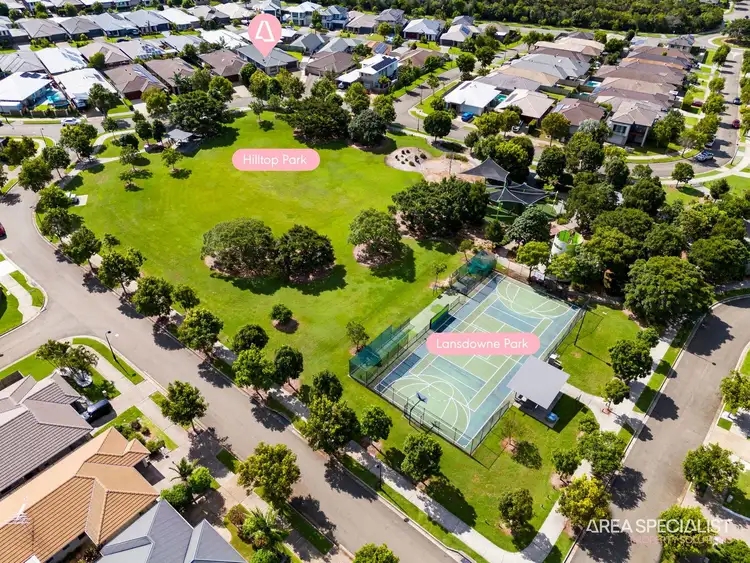
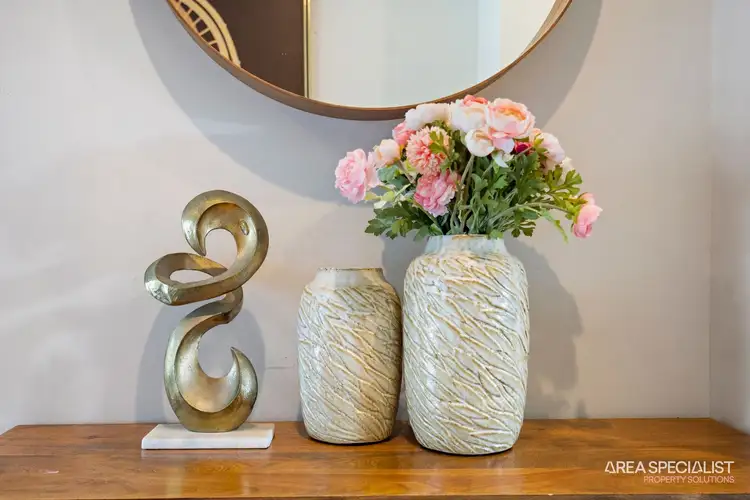
+22
Sold
49 Ellenborough Avenue, Ormeau Hills QLD 4208
Copy address
$940,000
- 4Bed
- 2Bath
- 4 Car
- 677m²
House Sold on Thu 11 Apr, 2024
What's around Ellenborough Avenue
House description
“LOCATION AND LIVING AND IT'S FINEST...”
Property features
Land details
Area: 677m²
Interactive media & resources
What's around Ellenborough Avenue
 View more
View more View more
View more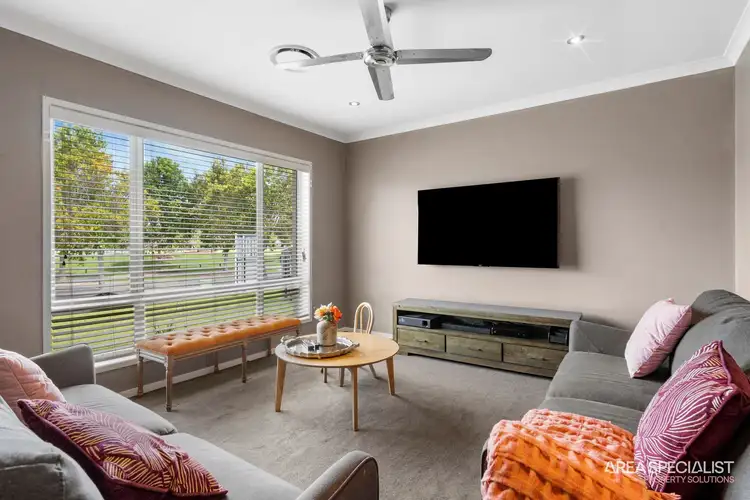 View more
View more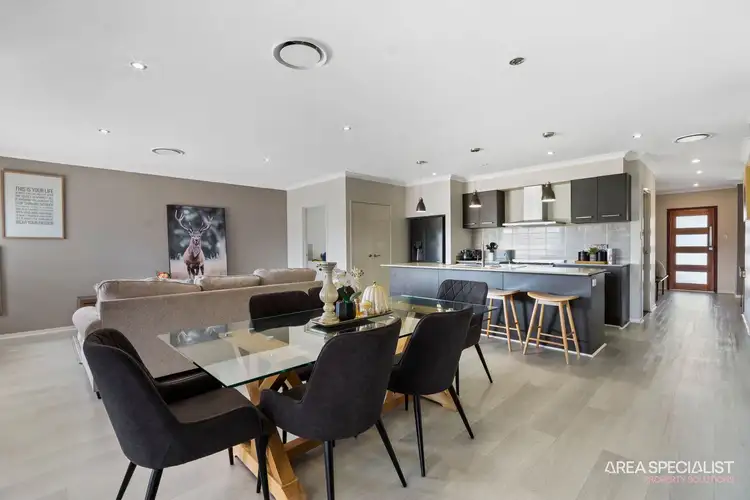 View more
View moreContact the real estate agent

Donna Scheel
Area Specialist QLD
0Not yet rated
Send an enquiry
This property has been sold
But you can still contact the agent49 Ellenborough Avenue, Ormeau Hills QLD 4208
Nearby schools in and around Ormeau Hills, QLD
Top reviews by locals of Ormeau Hills, QLD 4208
Discover what it's like to live in Ormeau Hills before you inspect or move.
Discussions in Ormeau Hills, QLD
Wondering what the latest hot topics are in Ormeau Hills, Queensland?
Similar Houses for sale in Ormeau Hills, QLD 4208
Properties for sale in nearby suburbs
Report Listing
