Inspection By Buyer Appointment
Property Specifics:
Year Built: 2014
Council Rates: Approx. $2,225 per year
Area Under Title: 900 square metres
Rental Estimate: Approx. $1,300 - $1,400 per week
Vendor's Conveyancer: Lawlab Conveyancing
Preferred Settlement Period: 30-45 days from the contract date
Preferred Deposit: 10%
Easements as per title: Sewerage Easement to Power and Water Corporation
Zoning: LR (Low Density Residential)
Status: Vacant possession
Pool Status: Compliant
Solar: Solar hot water
Impressive in every way, this utterly immaculate abode accentuates an abundance of space with effortless polish and luxury appointments, while retaining that welcoming sense of comfort and home in an endlessly sought-after setting.
- Expansive family home on large block in desirable northern suburbs locale
- Wonderfully spacious layout spans one beautifully lit level with a lovely flow
- Central kitchen flaunts exquisite stone surfaces and premium appliances
- Distinct living zones feature through spacious flow-through design
- Private and peaceful alfresco overlooks pool and lush tropical landscaping
- Five robed bedrooms inc. oversized master with walk-in and ensuite
- Main bathroom with shower over sunken Roman-style bath and separate toilet
- Home office or extra guest accommodation provides great separation, positioned above carport
- Storeroom and third bathroom convenient to alfresco and post-pool use
- Laundry, garden shed, triple carport, boat/trailer parking, remote gate access
If you're looking to trade up in terms of size, style and location, opportunities really don't get much more appealing than this!
Impressing you immediately with its gorgeous entryway, the home beckons you inside to greet you with a bright and airy layout, where natural light is in abundance and banks of louvre windows catch cooling through-breezes.
From the large family room, on through the kitchen to the dining and living zones, you can see just how much space the home has to offer, while delivering incredible versatility families will adore.
Accentuated by glossy ceramic tiles and bright neutrals, the layout centres on a stunning kitchen. Knocking your socks off with those spectacular stone surfaces, the kitchen appeals further with premium appliances, plentiful storage and a waterfall island breakfast bar.
Opening out from here and from the family room, the living space extends seamlessly outdoors, where a fabulous alfresco makes entertaining an absolute delight. Framed by lush tropical gardens, this space appeals further with an inviting inground pool and handy garden shed.
Accessible from here is the home's third bathroom, while above the carport, the office provides excellent flexi space, allowing it to function just as easily as a rumpus or guest room.
As for the rest of the home's bedrooms, these are just as airy and attractive as you might expect. With a walk-in and flawless ensuite to the master, there are four additional robed bedrooms, convenient to the full family bathroom.
To tick a few more boxes, there is an internal laundry with yard access, excellent storage throughout the home, split-system air conditioning, and plentiful parking within the large, fully fenced and gated block.
In terms of location, you can walk to the university, and it's only moments by car to Casuarina Beach, Casuarina Square, schools and the hospital, with Darwin CBD just 15 minutes away as well.
To arrange a private inspection or make an offer on this property, please contact Andrew Harding 0408 108 698 or Emily Sara 0410 963 520 at any time.
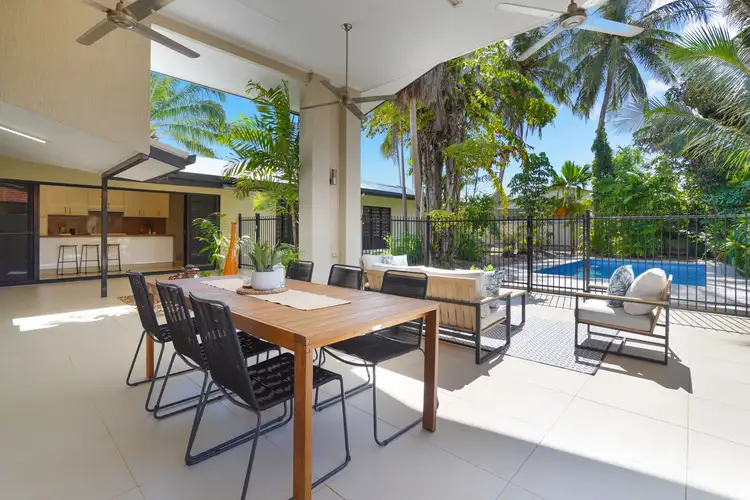
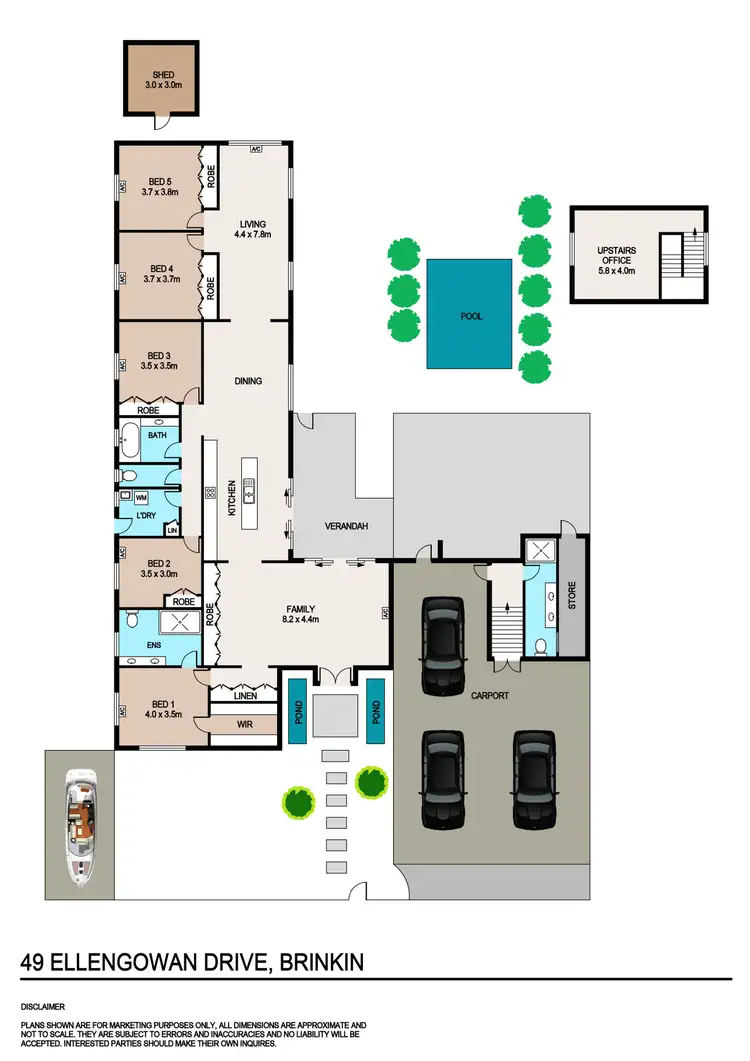
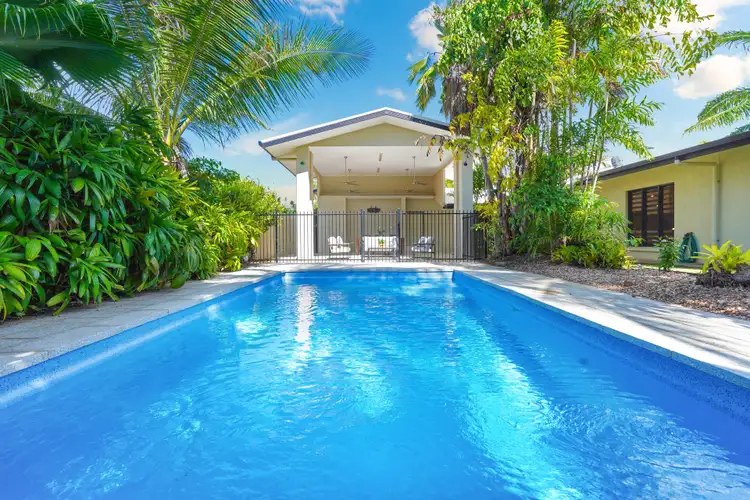



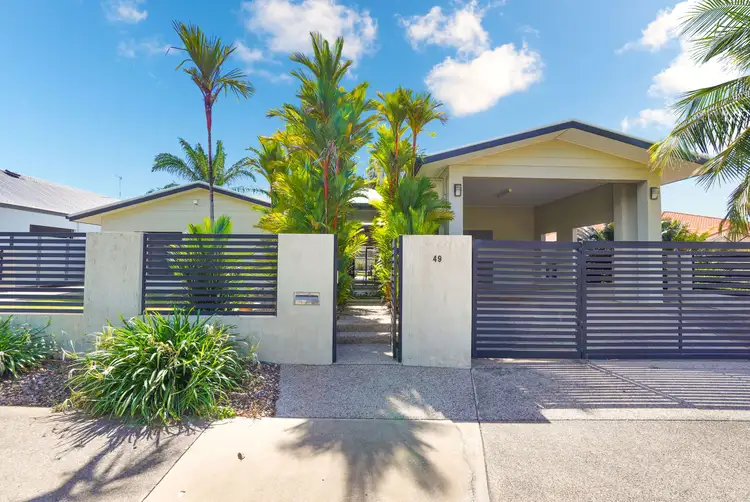
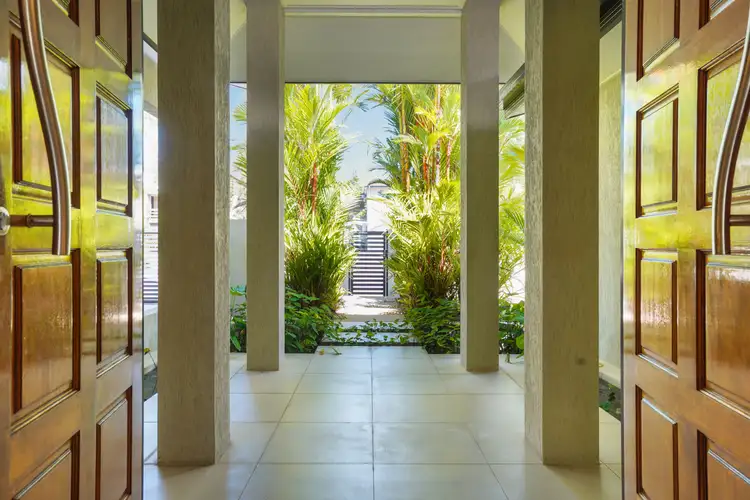
 View more
View more View more
View more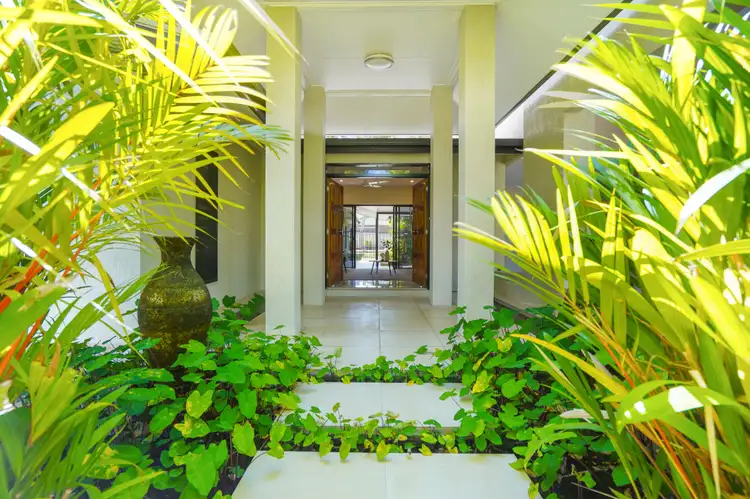 View more
View more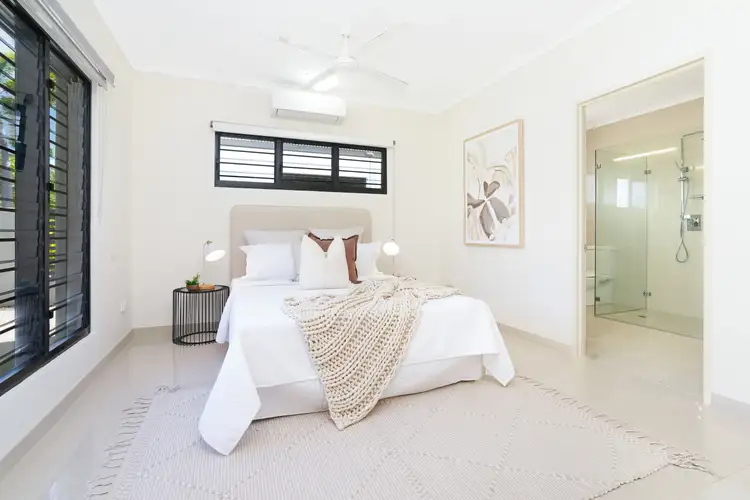 View more
View more
