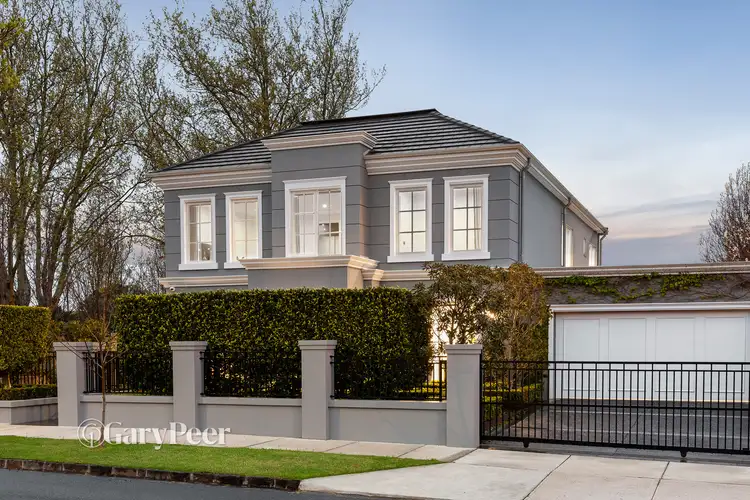Capturing a prime park side position in the heart of Caulfield North, this grand scale, custom built turnkey family home, stands proudly on a wide 845m2* allotment with magnificent front & rear garden surrounds, delivering exemplary family living across two captivating levels. Bathed in natural light & designed with both function & lifestyle in mind, the breathtaking interior boasts garden views from virtually every room & multiple living zones, providing plenty of space to relax, entertain & work from home with ease. Step inside & prepare to be wowed by the wide entrance hallway, enhanced by Engineered Royal Oak floors & a striking Nemo Crown Plana feature light. The downstairs domain delivers a dedicated home office, a guest bedroom with built-in robes & a sleek dual access semi ensuite as well as a versatile home theatre/multipurpose room. The hallway culminates in a wonderfully expansive family & casual dining zone, framed by walls of full height glass windows & doors that draw in brilliant natural light & lush garden views. Extending effortlessly to a vast covered alfresco deck, a magnificent wraparound garden with pear trees & a Japanese-inspired space, BBQ area (pre-wired & plumbed for a full outdoor kitchen) & a solar/gas-heated pool, it’s the ultimate indoor-outdoor family entertainer. Adding to the allure is a gourmet kitchen & butler’s pantry complete with a fully plumbed commercial “San Marino” coffee machine, a suite of quality appliances (including an integrated fridge/freezer, integrated dishwasher, integrated microwave, steam oven, induction cooktop & double ovens) & an abundance of storage. The flawless display of family friendly living continues upstairs to reveal a hotel style main bedroom suite complete with parent’s retreat, study space, walk-in robe & luxe ensuite. A large landing retreat with skyline views complements three additional bedrooms – one with a stylish ensuite, two sharing a dual access bathroom, all generously sized with walk-in robes. This exceptional family home also includes zoned ducted heating/air conditioning (individual room control), ducted vacuuming, Aiphone video intercom, keypad entry, alarm, CCTV, irrigation, 10,000L water tank, indoor/outdoor surround sound system, data cabled throughout (server in garage), garden feature lighting, upstairs powder room, custom fitted laundry with laundry chute, substantial hallway storage, under stair storage, rear storage shed & an oversized double auto garage with bathroom servicing the pool as well as parking for an additional two cars behind auto gates. Perfectly positioned right next to Eskdale Park & close to leading schools, transport, magnificent Caulfield Park, vibrant shopping strips & local cafés. *Approximate Title Dimensions.








 View more
View more View more
View more View more
View more View more
View more
