THE CURRENT OWNERS OF THIS NEAR NEW HOME HAVE ALREADY BUILT ANOTHER PROPERTY AND CAN NO LONGER AFFORD TO HOLD THIS STUNNING HOME. SITUATED IN ONE OF PREMIER STREETS IN MT GRAVATT EAST WITH STUNNING VIEWS.
Positioned on the plateau of Eyre Street, this stunning split level home inspires quality living combined with a carefully thought out design to suit the largest of families and take full advantage of the spectacular views.
Entering the home you are welcomed by the inviting hallway featuring ample natural light, high ceilings and a stunning timber staircase leading to the upper level of the home which flows seamlessly onto the spacious deck offering panoramic mountain views stretching as far as Stradbroke Island and the Port of Brisbane; enhancing an overwhelming sense of freshness, light and space.
The moment you enter the upper level of the home, you will immediately be taken by the expansive open-plan living and dining area that enjoys an ideal north-east aspect flowing seamlessly onto the spacious outdoor entertaining deck with glass balustrades, the perfect space to relax and savour those breathtaking views! From the deck is direct access down to the sparkling pool and backyard.
At the heart of the home lies an expansive chefs kitchen opening to the combined living and dining areas, providing a central point for nights of entertaining or family dinners. Delivering both function and style, the gourmet kitchen features a spacious butler's pantry with additional sink & dishwasher, dual oven, 5 burner gas cooktop, stone benchtops, quality stainless steel appliances, a breakfast bar, a dishwasher and ample storage and bench space.
Ascend further up the stairway and you will be met with the spacious media room and master bedroom. The master bedroom features the luxury of a fully fitted out walk-in wardrobe, high ceilings, extra-large windows and an ensuite with a double vanity and dual shower heads including a tranquil rainfall showerhead. Also on the upper level is a spacious study nook and convenient powder room.
The lower level of the home is cleverly designed with family living in mind with a second living room with access to the lower deck and pool as well as the remaining three bedrooms, one with the convenience of an ensuite. All bedrooms feature built in wardrobes, ceiling fans and take advantage of the spectacular views.
Servicing the lower level is the main bathroom with a separate shower and bath plus a separate toilet for added convenience.
Completing the home is the internal laundry and double lock up garage with internal access and a large storage cupboard, all on a fully fenced 405m2 block.
Summary of features:
•Panoramic mountain views stretching as far as Stradbroke Island and the Port of Brisbane
•Four bedrooms, all with ceiling fans, two with ensuites
•Master bedroom also features fully fitted walk in wardrobe, high ceilings and extra large windows
•3 Bathrooms plus a powder room
•Ducted air conditioning throughout
•Second living space
•Media room
•Keyless entry
•Chefs kitchen with butlers pantry, dual oven, 5 burner gas cooktop, stone benchtops, quality stainless steel appliances, a breakfast bar and a dishwasher.
•Internal laundry
•Double lock up garage with internal access
•Direct access from upper deck to pool and backyard
•Study nook
•Fully fenced 405m2 block
•1.1km* to Mount Gravatt East Primary School catchment
•870m* to Mount Gravatt State High School catchment
•1.9km* to Griffith University Mt Gravatt Campus
•360m* to Mt Gravatt Plaza (Coles & Woolworths)
•3km* to Westfield Garden City
•3.6km* to Westfield Carindale
•8.9km* to Brisbane City
•170m* to public transport
Direct line*
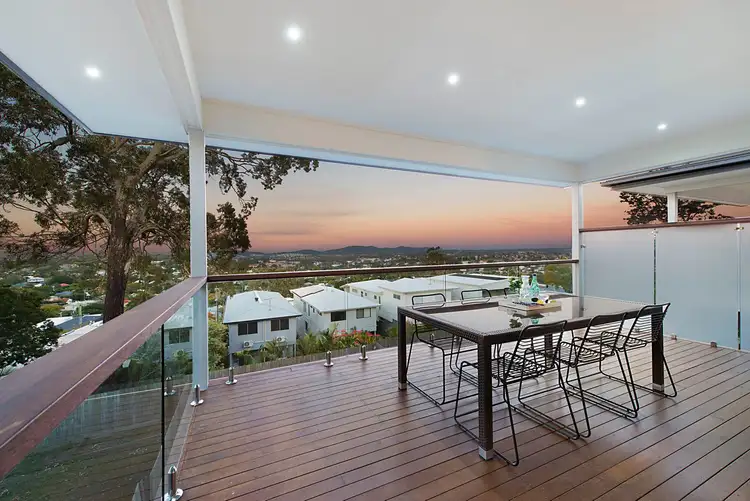
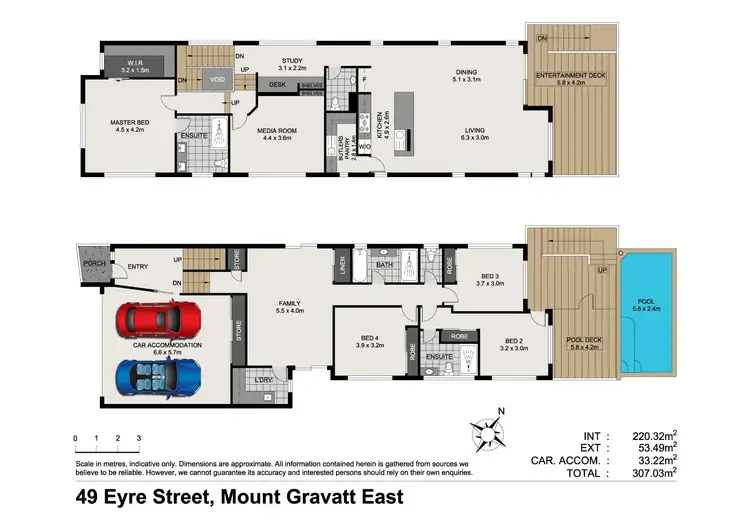
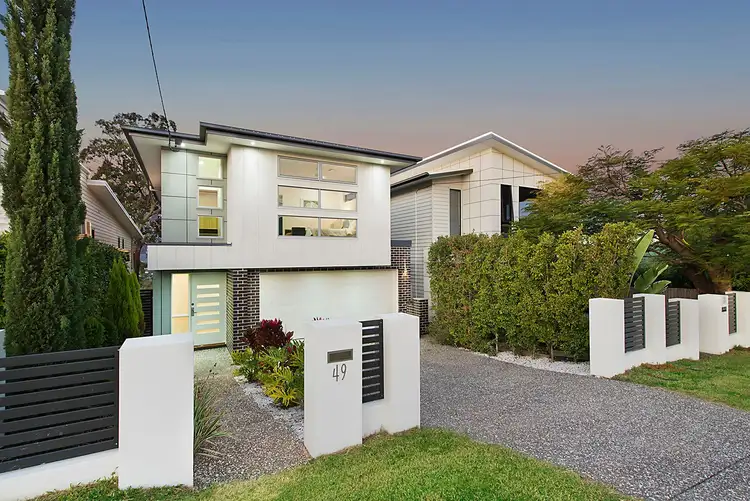
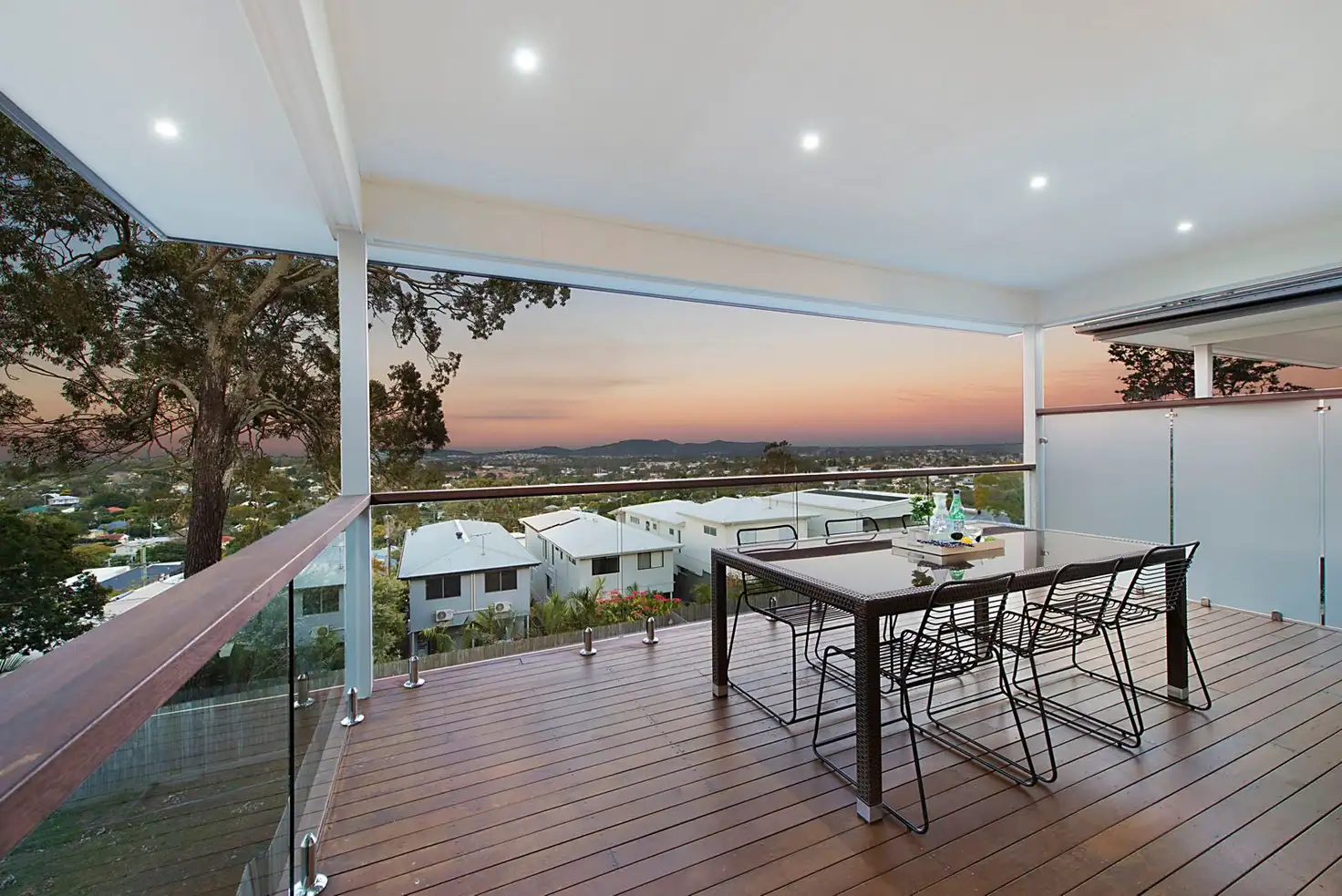


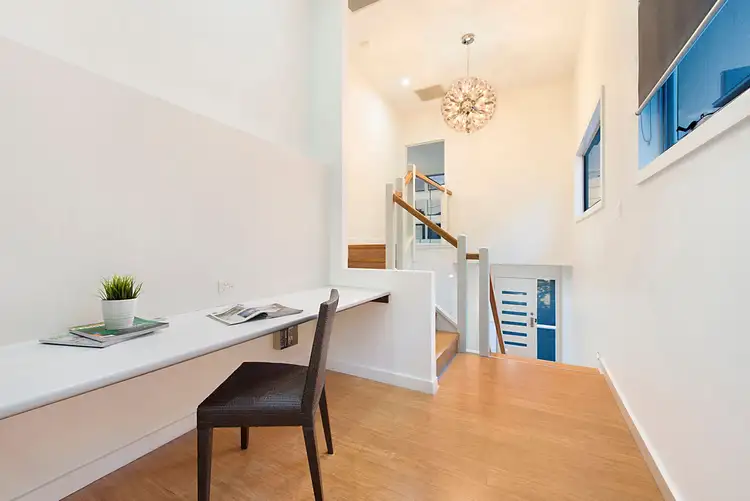
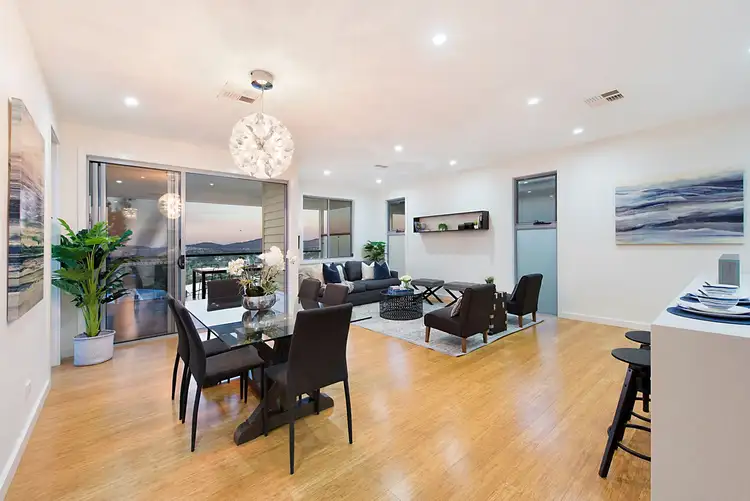
 View more
View more View more
View more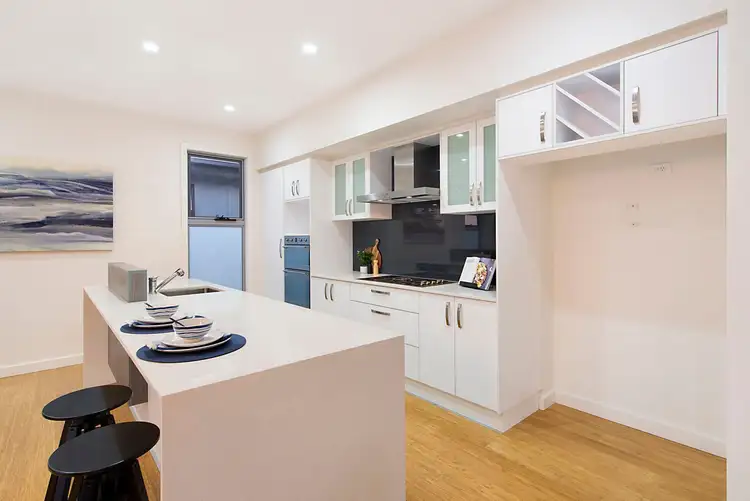 View more
View more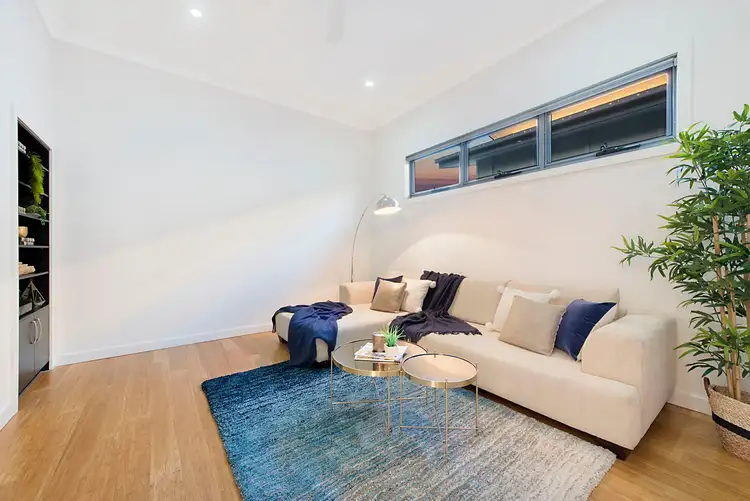 View more
View more
