Presented by Hawk Real Estate
Previously a display home, this exquisite 4-bedroom, 2-bathroom residence combines architectural brilliance with luxurious finishes, offering a lifestyle of sophistication, space, and comfort. Set on a generous 659m² block in one of Jerrabomberra’s most sought-after pockets, this north-east facing home is perfect for families and professionals alike.
🏠 Property Highlights
Grand Entrance:
Step into luxury with a welcoming foyer featuring a soaring 3.5m ceiling, setting an impressive tone right from the start.
Multiple Living Zones:
Formal lounge and dining with a HEAT-N-GLO gas fireplace and French doors that open to two separate paved courtyards.
Open-plan kitchen and family area flowing to an easterly facing courtyard, ideal for casual dining or entertaining.
Rumpus/media room with timber deck access—versatile space for movie nights, a games room, or a second living zone.
Designer Kitchen:
Equipped with European appliances, a 900mm gas cooktop, oven, and high-end finishes, this kitchen is both stylish and practical.
Master Retreat:
Your private sanctuary featuring a spacious walk-in robe and a deluxe ensuite with quality finishes.
Three Additional Bedrooms:
Each generously sized with walk-in robes—no compromise on storage or comfort.
Low-Maintenance Landscaping:
Beautifully manicured gardens ensure a lock-up-and-leave lifestyle with minimal upkeep.
🌿 Additional Features
13kW Solar System for energy efficiency
Oversized double garage with internal access & remote door
Ducted gas heating
LED lighting throughout
Security alarm system & video intercom
Terracotta roof tiles
Porcelain flooring
Phantom screens on French doors
Custom joinery in formal and casual living spaces
Year Built: 2004
Zoning: Low Density Residential
📍 Prime Location
Walk to local shops, schools, and childcare centre
Nestled in a prestigious and quiet pocket of Jerrabomberra
Close to all amenities, yet tucked away in a peaceful street
🔔 Auction Coming Soon – Opportunity Awaits!
This stunning ex-display home is scheduled for auction next month – but early offers are welcome!
Secure this luxurious residence before it goes under the hammer. Your dream home could be closer than you think.
💼 Ideal for Families or Professionals
Whether you're upgrading, investing, or looking for your forever home, this property offers the perfect blend of space, functionality, and high-end living.
✅ Key Features Summary
Approx. 275m² single-level living on 659m² block
4 spacious bedrooms all with walk-in robes
2 modern bathrooms with high-quality finishes
Multiple indoor/outdoor living areas including timber deck
Chef's kitchen with 900mm gas cooktop and European appliances
Double garage, internal access & remote entry
Solar system (13kW) for energy efficiency
Alarm, intercom, LED lights, ducted gas heating
Custom joinery, porcelain flooring, terracotta roof tiles
Two separate paved courtyards for entertaining
Former display home with high-end design throughout
DISCLAIMER: All stated dimensions are approximate. Particulars given are for general information only and do not constitute any representation. Prospective purchasers should make their own enquiries and satisfy themselves on all relevant matters.
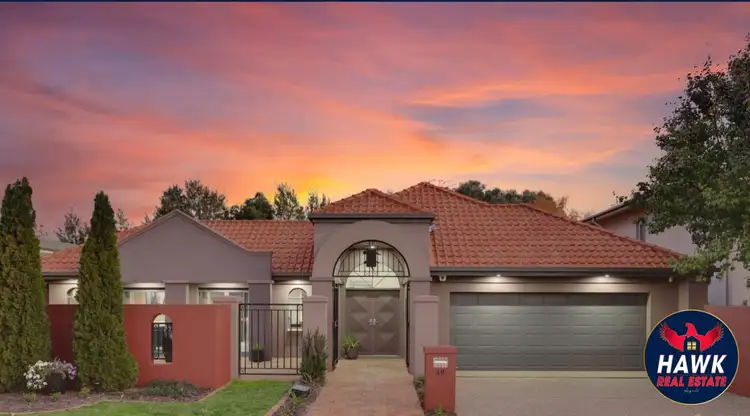
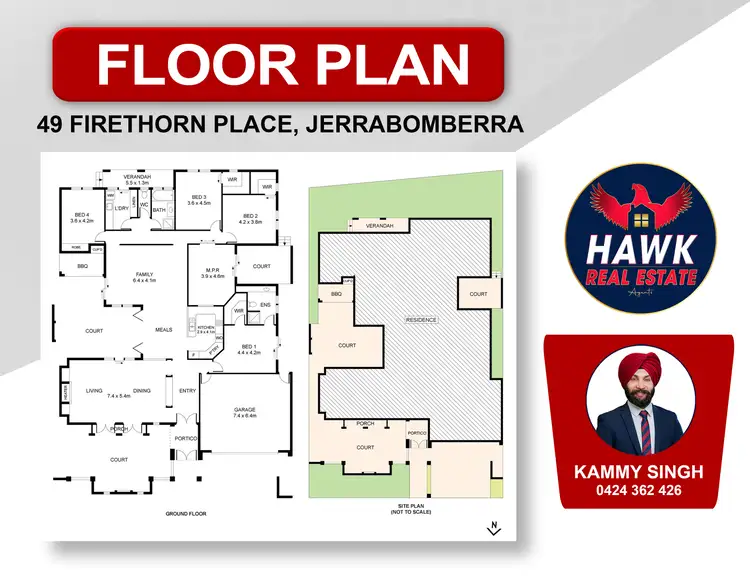
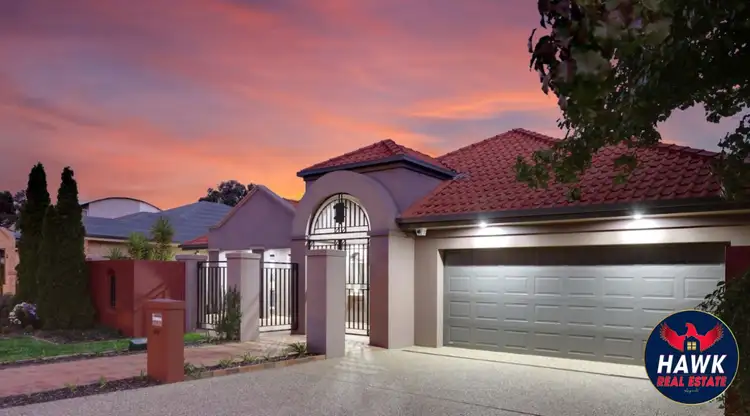
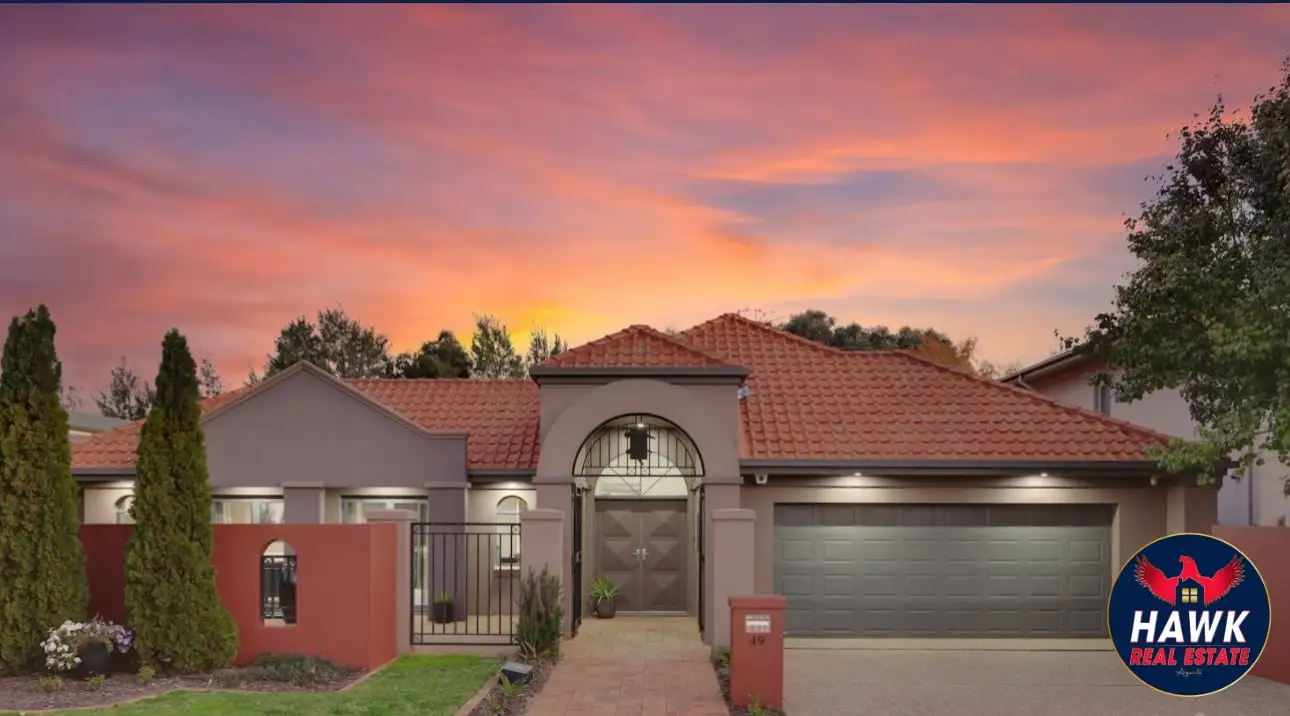


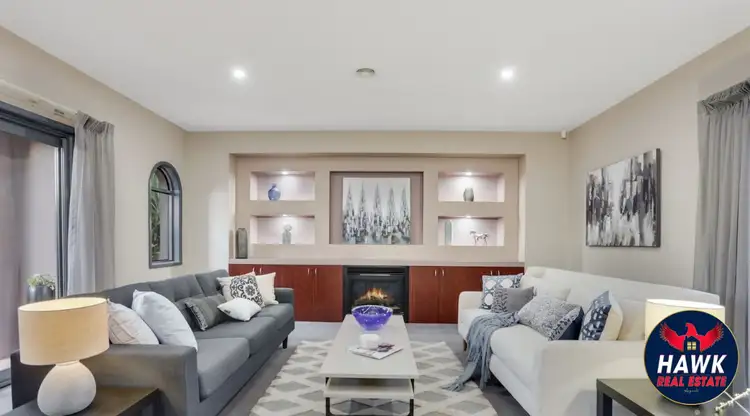
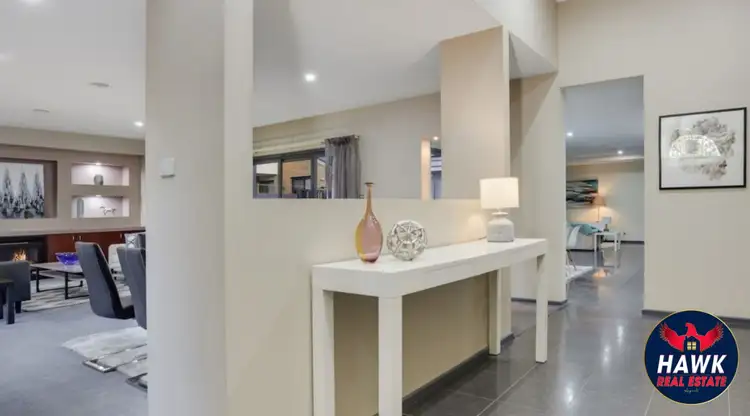
 View more
View more View more
View more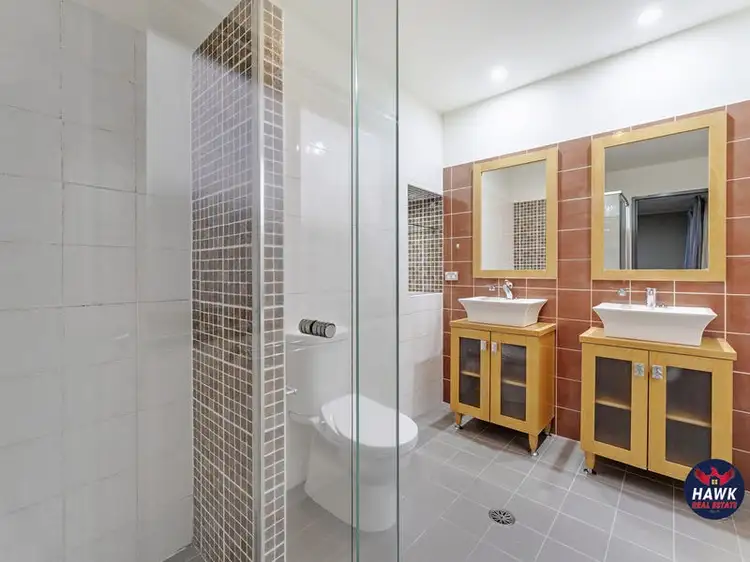 View more
View more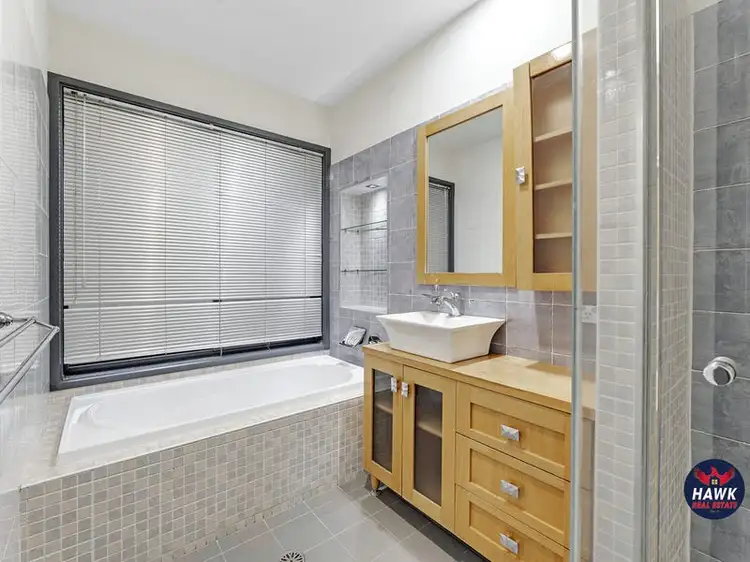 View more
View more
