Giles Tipping is proud to present 49 Godwit Crescent in Djugun to the market.
Set in the prestigious and family-friendly Roebuck Estate, this stunning 4-bedroom, 2-bathroom home has recently undergone tasteful renovations and now seamlessly combines contemporary design, expansive living areas, and exceptional outdoor spaces - all nestled on a generous 881m² block.
As you arrive, the lush tropical gardens create a warm and inviting entrance, leading to a wide driveway with double undercover carport. There's ample space for all your vehicle storage needs thanks to additional secure side access parking leading to a huge shed that's ideal for boats, trailers, or a caravan. Whether you're an adventurer or just love your toys, you'll appreciate the flexibility and convenience on offer.
Inside, the freshly painted interior unfolds into light-filled, tiled open-plan living and dining areas, designed with functionality and flow in mind. Large windows - complimented by new sun shade and block out blinds throughout - and neutral tones enhance the sense of space, while the layout is perfect for both relaxed family living and entertaining guests.
The well-appointed kitchen is a chef's dream, offering ample bench space, a floating island bench with polished timber top, a corner pantry, and extensive cabinetry. It's the heart of the home where breakfast chaos and dinner parties alike are handled with ease.
This thoughtfully designed home has recently undergone an electrical upgrade with stylish ceiling fans, LED downlighting and new air conditioning units to all rooms. There are four spacious bedrooms, all complete with built-in robes. The generously sized master suite is your private retreat, boasting a walk-in robe and a stunning, renovated ensuite with exquisite tiling and luxurious fixtures. The remaining bedrooms are positioned to offer privacy and convenience for the rest of the family, serviced by a large, beautifully renovated bathroom and a separate laundry - also renovated - with plenty of storage!
Step outside and be instantly impressed by the dual entertaining areas that make the most of Broome's enviable climate. The elevated timber-decked alfresco area is ideal for weekend BBQs, drinks with friends, or simply soaking in the views of the expansive backyard. A second, paved and covered patio provides a more casual spot to relax with a book while the kids play on the lush green lawn.
Cool off in your very own fully-fenced, shaded below-ground plunge pool - a true sanctuary on Broome's warm days - or let the kids splash and play while you supervise from the shade.
Need space for a workshop, man cave or extra storage? The massive 54m² powered shed - the largest permissible in Roebuck Estate - will be a dream come true for any hobbyist or tradesperson.
This incredible home isn't just about what's inside the fence - it's also perfectly located. You're just minutes from Cable Beach, close to Roebuck Primary School, local parks and playgrounds, and only a short drive from China Town and the heart of Broome's shopping, dining and entertainment precinct.
ESSENTIAL DETAILS:
-Council Rates: $4500 approximately per annum
-Water Rates: $1603.19 approximately per annum
-Land Area: 881sqm
-Year Built: 2000
For further property details or to arrange a private inspection please contact Giles Tipping on 0499 322 120 or email [email protected].
*The above information is provided for general information purposes only and may be subject to change. No warranty or representation is made as to the accuracy of the information and all interested parties should make their own independent enquiries relating to the information provided and place no reliance on it. Any chattels depicted or described in the information are not included in the sale unless specified in the Offer and Acceptance.
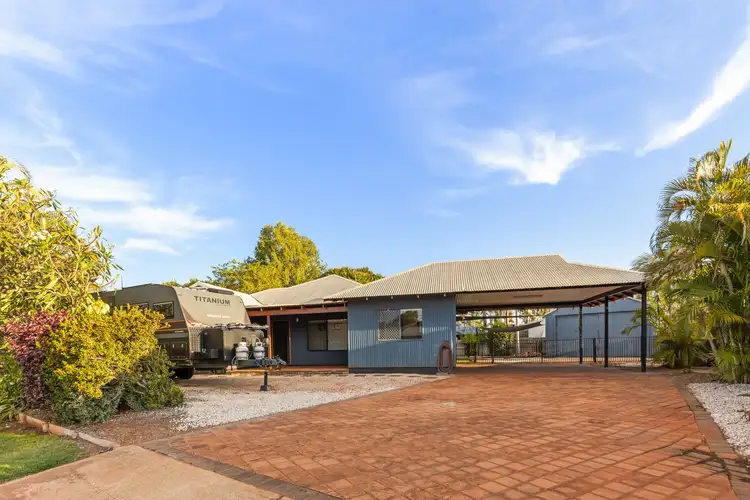
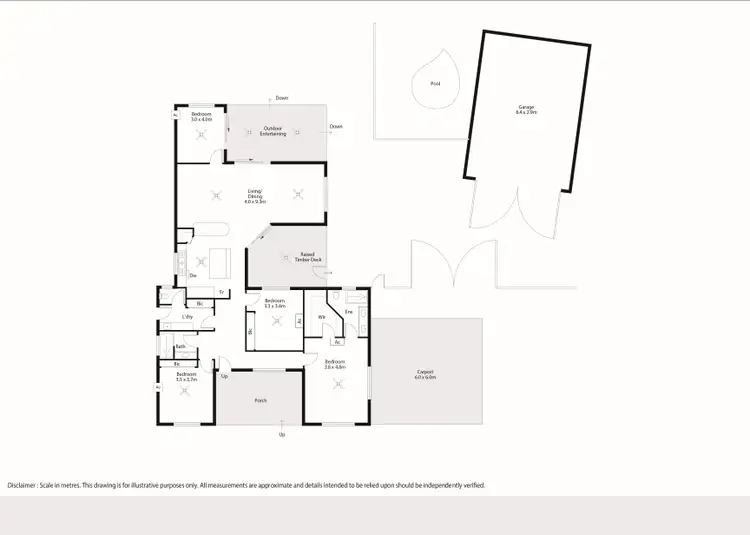
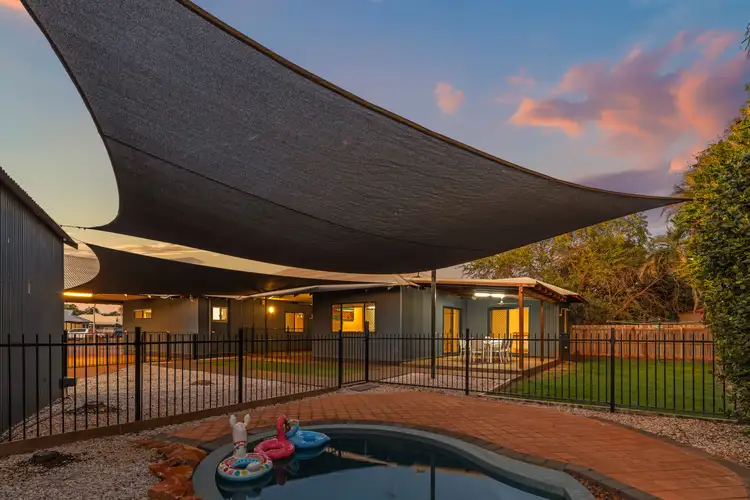
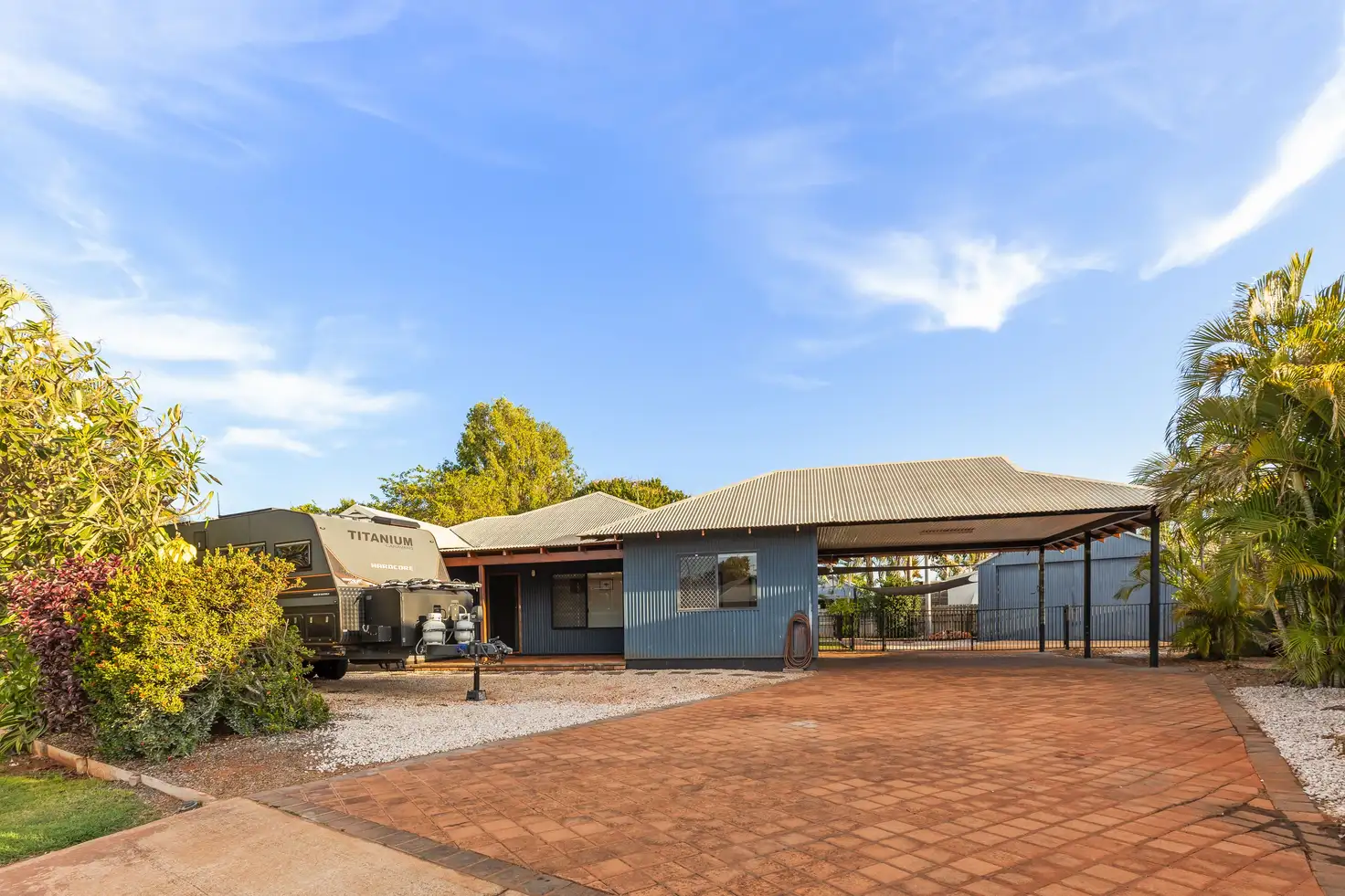


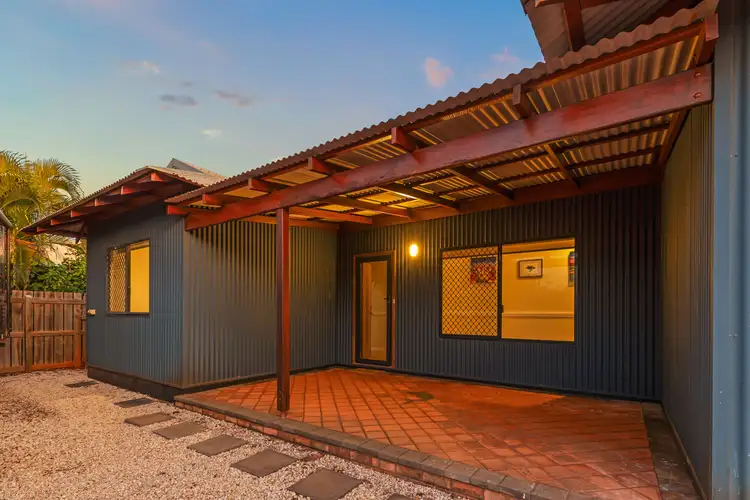

 View more
View more View more
View more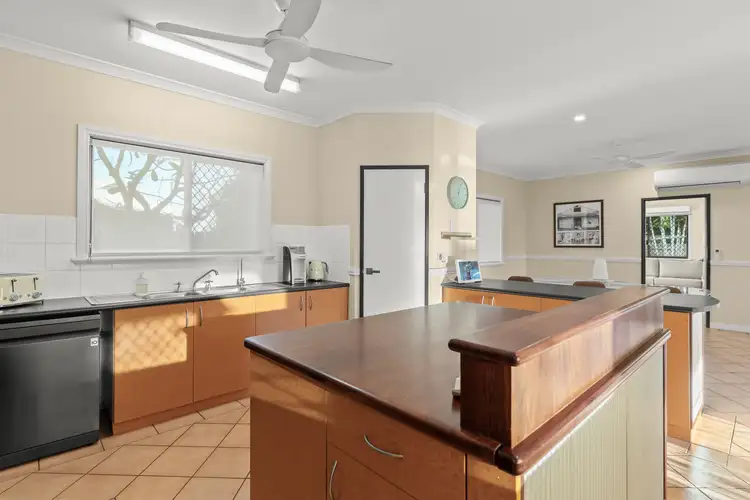 View more
View more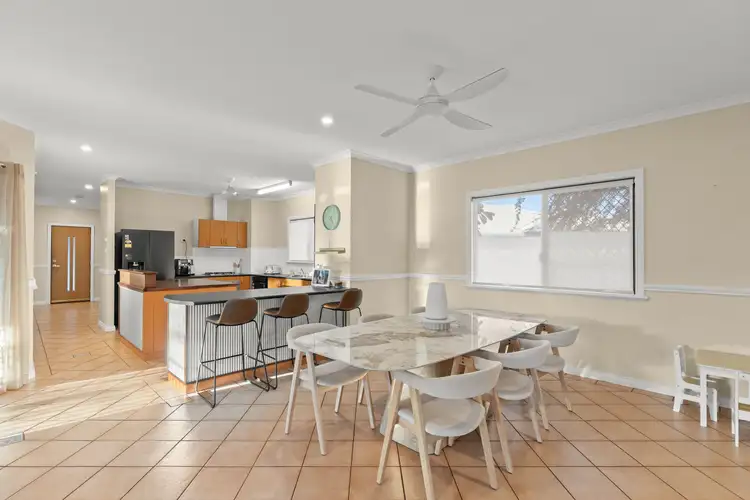 View more
View more
