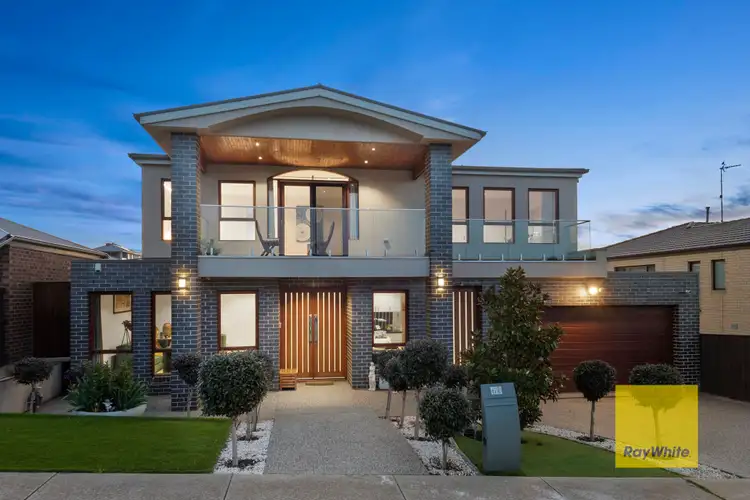Located in Geelong's most prestigious locality, this immaculate, light-filled, flexible planned home is situated on 651sqm and is the ideal home for the future of home and work life balance.
Perfect for the Corporate worker, entrepreneurs or a small business owner, this home boasts an independent Studio with a private entrance from the front of the house and separate amenities. An additional large study room is ideal for a home office. Alternatively both rooms can also be converted into a 6th or 7th bedroom for the large family.
Comprising of a spacious master bedroom suite, which also includes a separate area that can be used as an elegant dressing room with two spacious built in robes, additional to the walk in robe, or it can be converted into a 5th bedroom, ideal for a small child or nursery. With a front, north-east facing balcony, enjoy a morning cup of coffee overlooking the Barrabool Hills, You Yangs and the residential park adjacent the property. The ensuite also has a large spa bath, double vanity, large full wall mirror, marble look tiles to ceiling, double shower with rain shower head and extra ducted heating point for added comfort.
The guest bedroom will keep visiting family and friends ecstatic with a private ensuite and spacious walk in robe. The remaining two bedrooms boast generous walk in robes but most importantly scenic views of the Barrabool Hills and You Yangs, with the largest room accommodating a king bed very comfortably and a personal glassed balcony, serviced by the central bathroom with a large shower, bath, ducted heating point, tiles to ceiling and full wall mirror.
Three large light-filled living rooms, with the thoughtful open plan living downstairs include a formal lounge, family lounge with large glass sliding doors flowing into the outdoors and rumpus room plus a living space upstairs, a perfect retreat for all ages, all year round!
Passionate about cooking? This white, airy kitchen is a chef's delight, with 60mm Calcutta stone to the waterfall island bench and all other countertops throughout the wet areas of the home. Main kitchen has a 900mm Induction cook top, electric oven, double Sink with insinkerator and copious amounts of storage. Butler's pantry includes a large gas professional cook top, electric oven and another double sink. The attached laundry also includes copious amounts of storage and concerted access to the backyard.
The large 2-layered backyard and a covered/decked alfresco offers a flat space for outdoor entertainment and playing space for children and pets, with the ability to install a pool or a large vegetable garden with the backdrop of the rolling hills.
Other features include:
• High Ceilings, Down Lights Throughout
• Square Set Cornicing
• Ducted Vacuum
• Laundry Chute
• 5 Star Energy Rating:
• Double Glazed Windows
• Premium Insulation
• Solar panels
• Alarm System & 4 Night Vision Security Cameras
• Remote Double Lock Up Garage With Drive-Thru Access
• Decked Covered Alfresco Area
• External Garden/Tool Shed
• Ducted Heating & Evaporative Cooling Throughout
Close to everything that Highton has to offer, it's time you enjoyed the good life that living at 49 Grantham Drive offers.








 View more
View more View more
View more View more
View more View more
View more
