Located just moments from Howrah Beach and with the potential for strata development (STCA), complete with four bedrooms, large lounge, dining room, rumpus, and a quality kitchen featuring water and mountain views, as well as significant separate workshop/garage, this home ticks so many boxes… it's time to embrace the possibilities!
Across the top level you will find a large light-filled lounge, and a sundeck with views of Mount Wellington and the Derwent River. The feature fireplace will keep you cosy in winter and a reverse-cycle air conditioner provides all year round comfort and convenience.
The remainder of the upstairs consists of a spacious kitchen with Blackwood and Huon pine features, informal dining space over slate floor, separate dining room, currently used as a study space, and relaxing sunroom with barbeque.
Privately zoned down the hall you will find three bedrooms, all with built-ins, the master with its own ensuite and plenty of storage.
Servicing the remaining two bedrooms is a neat and tidy bathroom that can be utilised 'as is' or could benefit from some aesthetic upgrades.
Internally accessible, downstairs there are multiple generous spaces that could be utilised for a variety of purposes, including teenagers retreat, media room, home-based business, vehicle storage, creative studio, or developed in a self-contained unit (STCA).
The surrounding yard is a generous 706 sqm, with access to the rear of the property via an extra-wide, paved driveway that leads to the large separate shed space, ideally utilised as garage or workshop, as well as a fully fruiting lemon tree.
Located on the Eastern Shore, Howrah is a beach-side suburb with so much on offer, including Shoreline Plaza, cafes, schools, childcare, beaches, gym, bowls club and tennis club. Howrah is a friendly and thriving suburb on the highly sought-after eastern shore.
- Short walk to sandy Howrah Beach
- Close to an excellent park and coastal reserve walks
- Derwent River and Mt Wellington views
- Potential strata development (STCA)
- Currently tenanted until January 2023
- Well maintained property
- Generous upstairs living areas
- Large lounge and kitchen
- Master bedroom with walk-in-robe & ensuite
- Two remaining bedrooms with built-ins
- Neat & tidy central bathroom
- Sunroom with barbeque
- Multiple downstairs zones for various uses
- Solar hot water system
- Internally accessible garage
- Huge shed ideal for workshop or garage
- Quiet neighbourhood perfect for children
- Just minutes to Shoreline Shopping & cafes
- Walking distance to Howrah Primary and Clarence High Schools
- Only 10 minutes drive from Hobart City
Year Built: 1983
Construction: Brick
Heating: Electric & wood heater
Annual Council Rates: $2,000 approx.
Annual Water Rates: $1,000 approx.
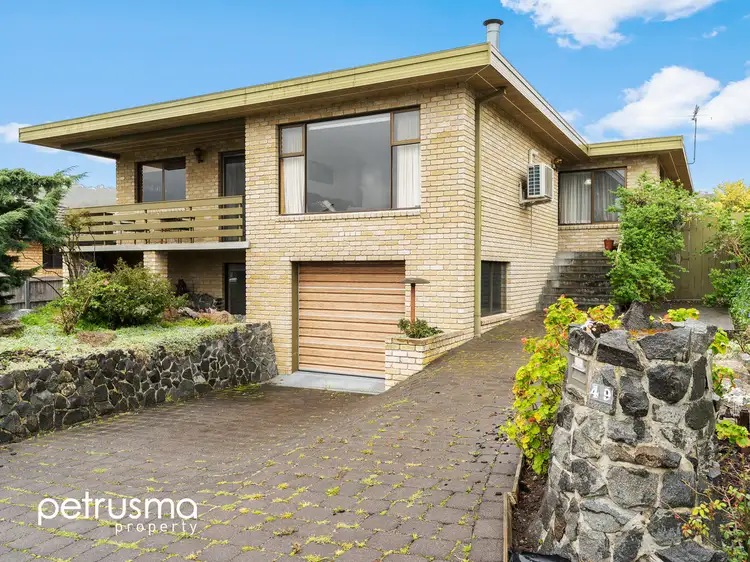
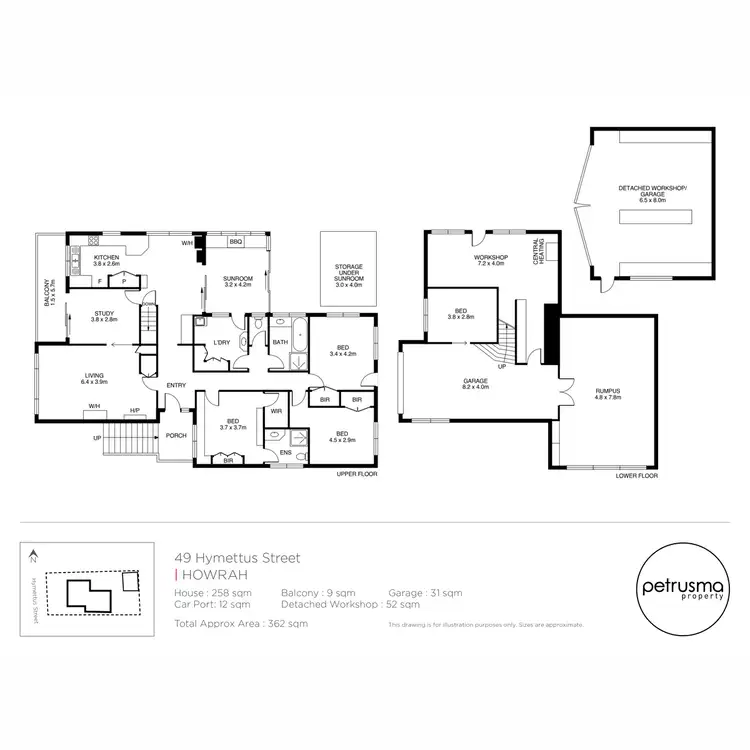
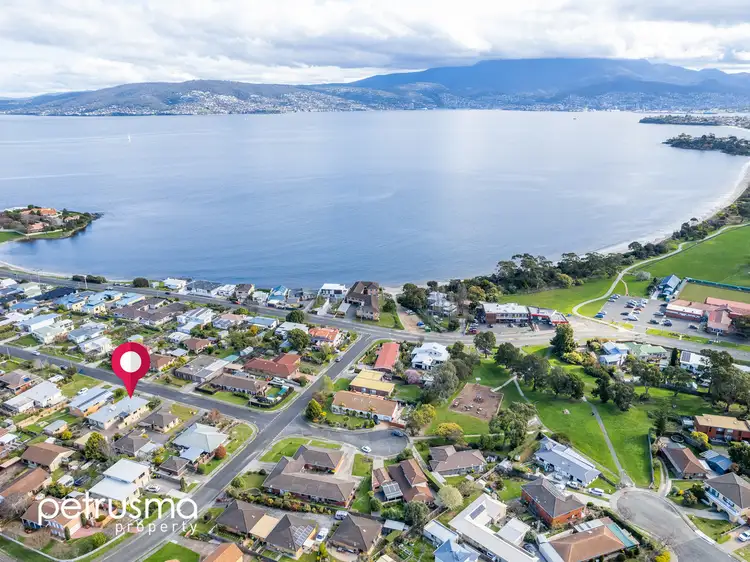
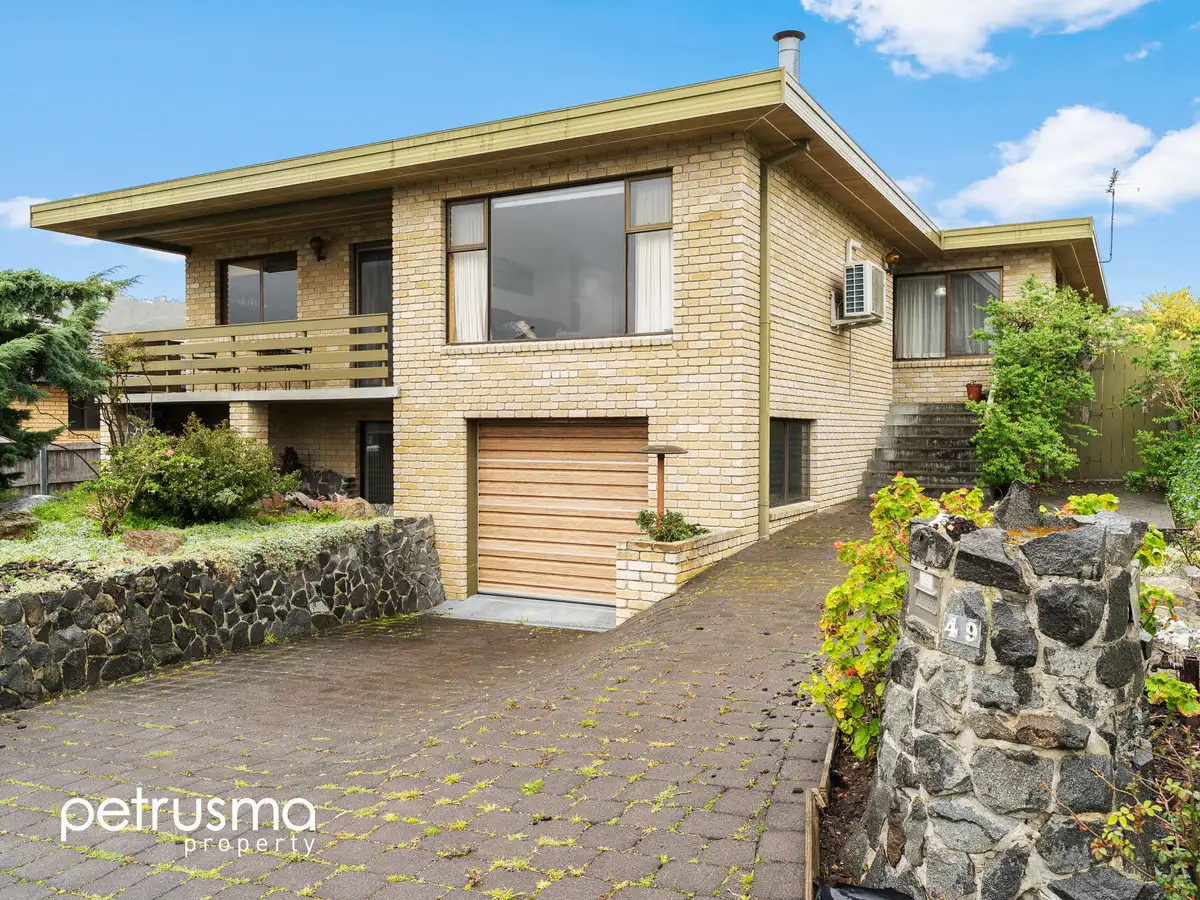


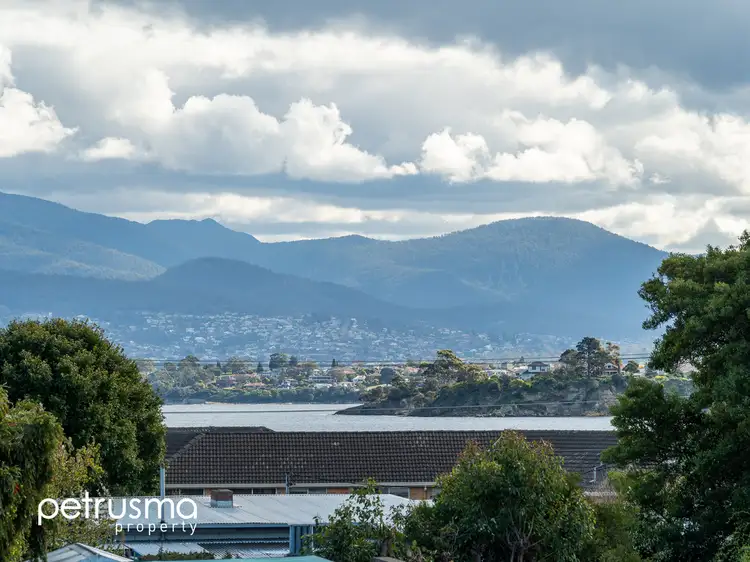
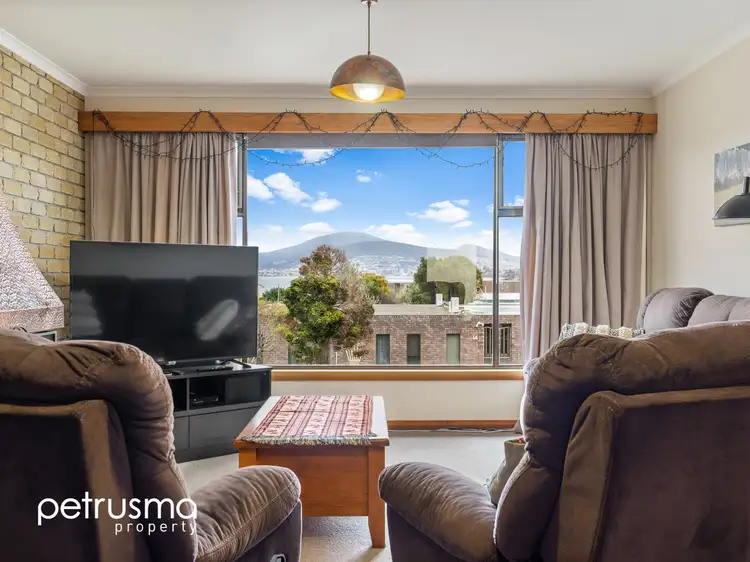
 View more
View more View more
View more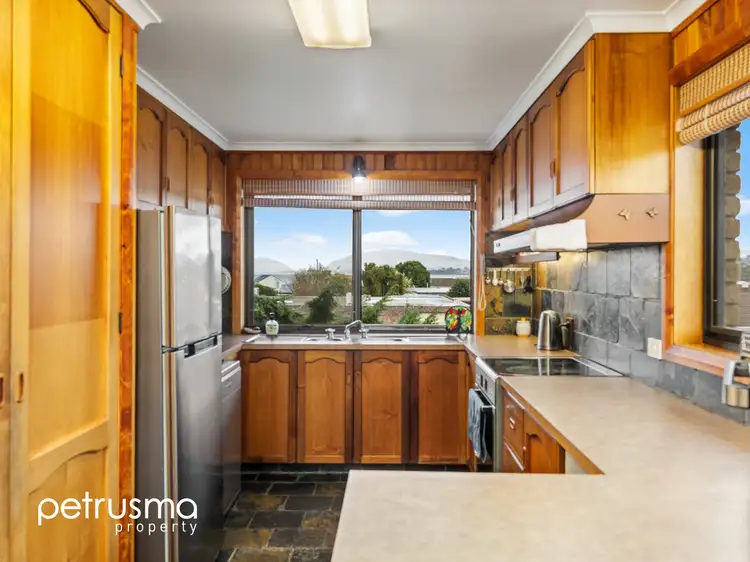 View more
View more View more
View more
