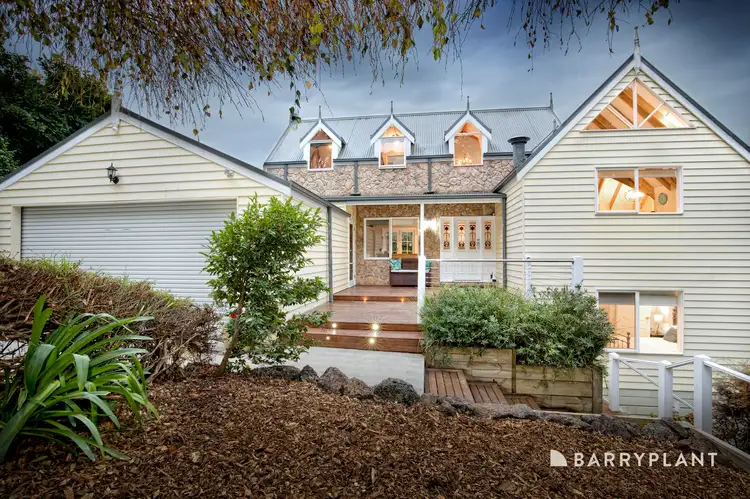Discover the allure of this meticulously maintained, storybook home, perched atop a hill with majestic views of the rural landscape in central Emerald. Boasting a flexible floor plan designed for modern family living, the residence spans over 6500m2, perfectly positioned to capture the stunning vista.
Externally, the homestead exudes the charm of yesteryear, while inside, character meets contemporary with thoughtful modern improvements.
Ideal for families who value space, the floor plan unfolds with 3 separate living areas. A central lounge, complete with a wet bar and fireplace, provides an inviting space for intimate gatherings. The main lounge showcases soaring high ceilings with exposed beams, an abundance of windows, and a private balcony – the perfect spot for your morning coffee as you watch the sunrise.
The tastefully improved, fully equipped kitchen is both functional and stylish, featuring quality stainless steel appliances, a stone benchtop, ample bench, and cupboard space, sure to impress the family chef. The lower level accommodates two bedrooms, a stunning bathroom with a claw foot bath, and a living area – an ideal retreat for younger family members or a versatile home office space.
The private master bedroom is light-filled, offering His and Her's walk-in robes and a beautifully renovated ensuite. The final bedroom is spacious and includes a built-in robe. Abundant outdoor entertaining spaces, including a stunning rear deck and alfresco area, provide the perfect setting for both entertaining and unwinding.
Features abound with zoned refrigerated cooling and gas heating, coonara, wine cellar, and picturesque views from most rooms. Manicured lawns and exquisite mature species create a picturesque setting, offering ample space for kids and animals to play. A double remote garage, over-height carport for caravan or boat, sealed driveway, and remote gate adds both convenience and privacy.
The prestigious address is as convenient as it is impressive, neighbouring superb properties on acreage, and within walking distance to Emerald Village, schools, parkland, and public transport. This enchanting storybook home seamlessly blends timeless charm with modern convenience, offering a lifestyle of tranquillity and sophistication in the heart of Emerald.








 View more
View more View more
View more View more
View more View more
View more
