SOLD by Jellis Craig. Completely transformed by a high-end renovation, this prestigious home embodies modern luxury, showcasing designer finishes and generous family space. The floorplan is individual and stylish, revealing a sunken lounge room highlighted by large skylights and a toasty open fire, alongside a spacious family room and dining zone.
The bespoke kitchen oozes quality, featuring a stone breakfast bar, Franke dual-fuel cooktop (gas and induction), dual Ariston ovens (convection and steam), Zip hydro tap, a fully integrated Liebherr fridge, dishwasher and bin storage, a walk-in pantry and oodles of storage space - stretching outdoors to a large return deck that offers peaceful views over the backyard.
Three generous robed bedrooms are found on this level, including the master with a fitted walk-in robe, built-in robe and a deluxe ensuite, plus an equally modern family bathroom that services the remaining bedrooms with ease. Head downstairs to a versatile rumpus room/home office/5th bedroom, a 4th robed bedroom and a contemporary bathroom finished to the same high standard and a spacious mudroom/laundry.
The sprawling north-facing backyard offers a sensational place for relaxing outdoors, featuring alfresco zones designed for intimate dinners right through to large-scale entertaining, whilst the backyard offers the kids and family pets a safe play zone to run around and enjoy the sunshine.
An accomplished list of extras includes Engineered Oak timber floors, alarm system, double-glazed windows throughout, hydronic heating, designer lighting throughout, underfloor heating in the bathrooms, evaporative cooling, attic storage, outdoor powder room, garden shed, veggie garden, under house storage and a remote-control garage.
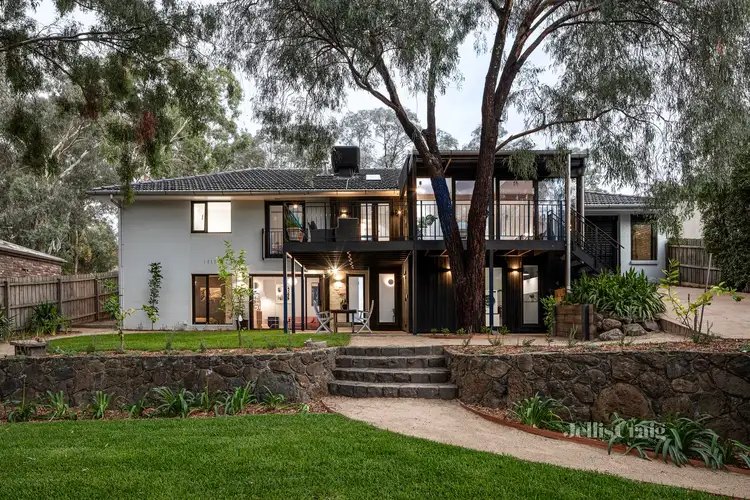
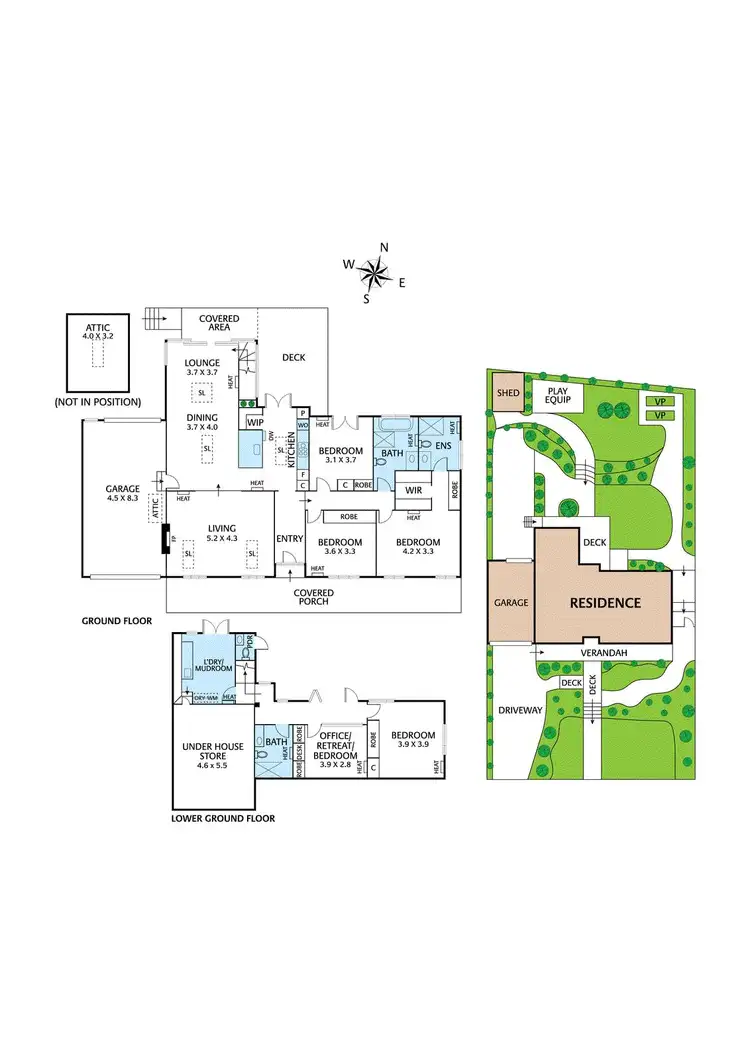
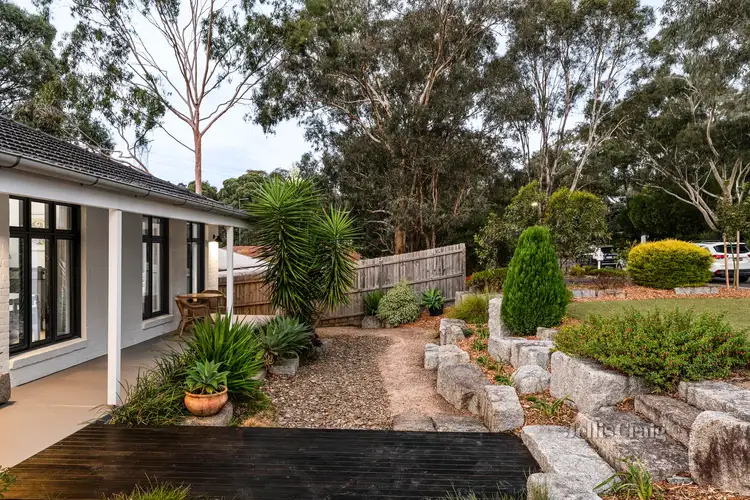
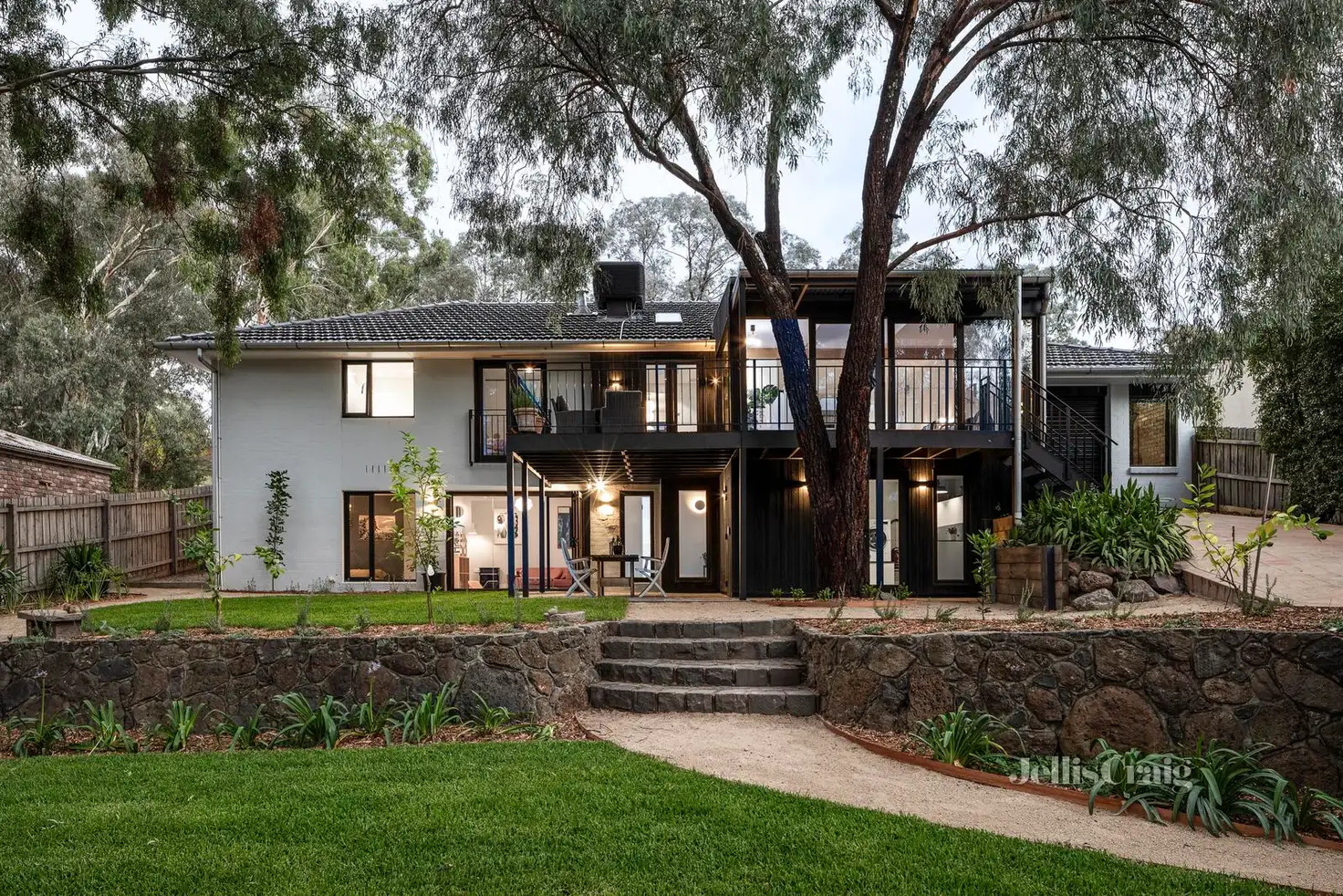


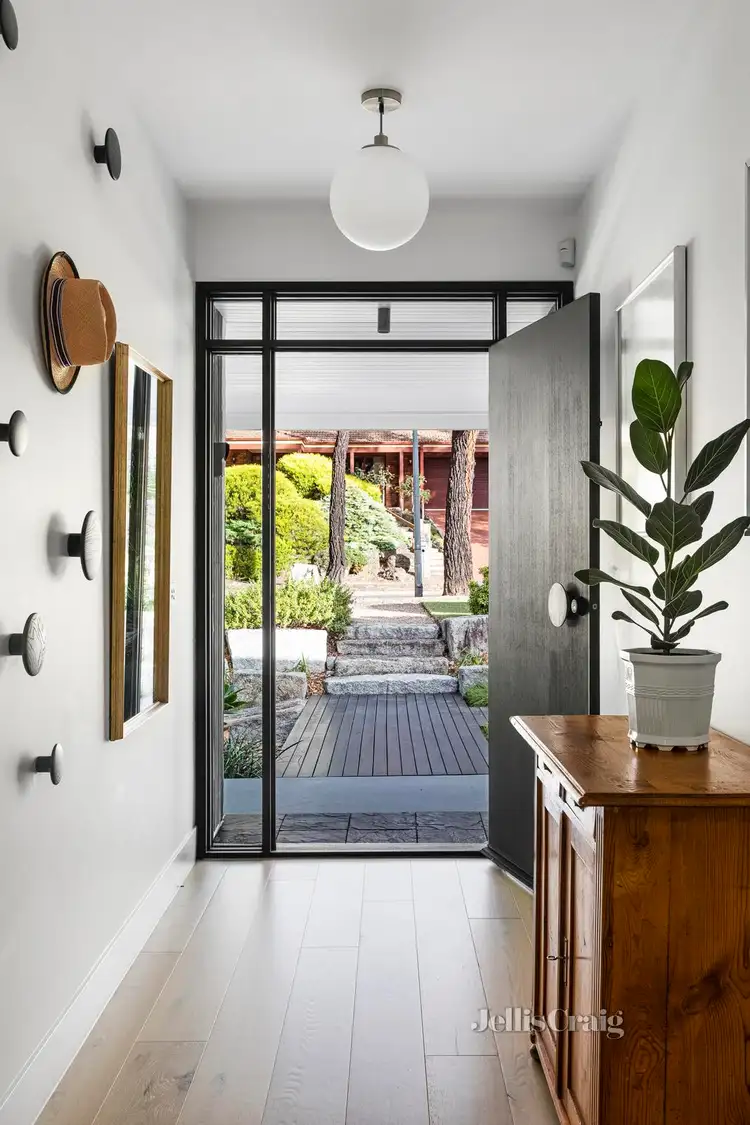
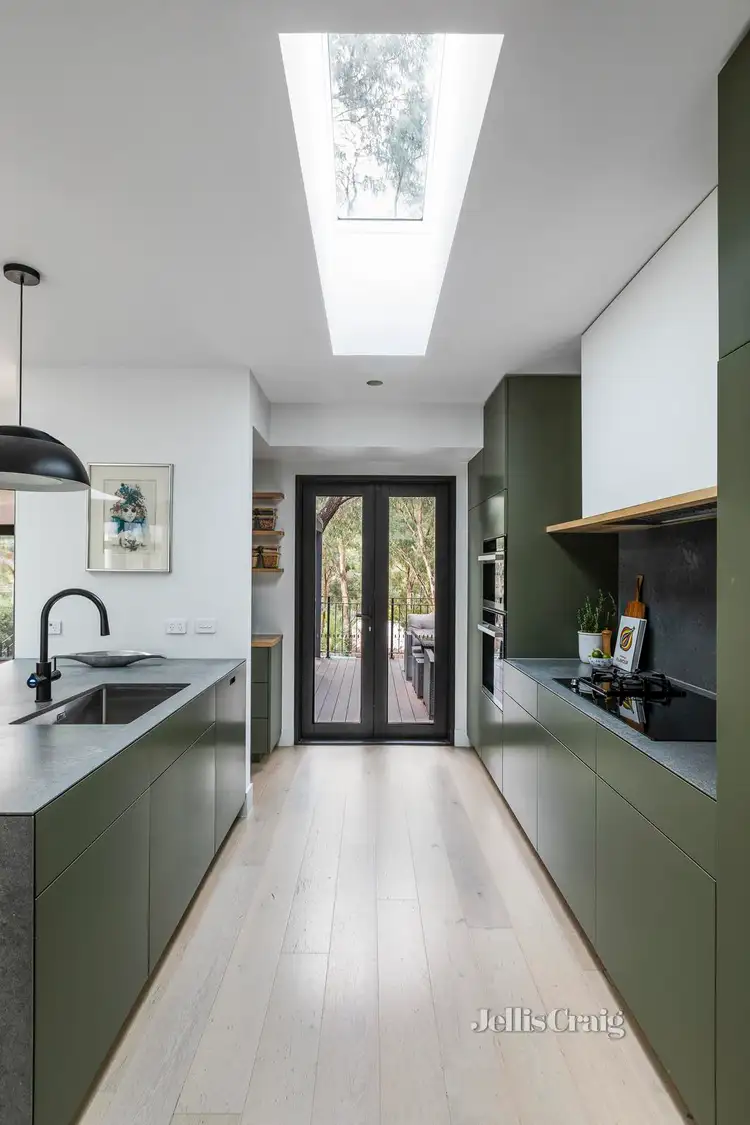
 View more
View more View more
View more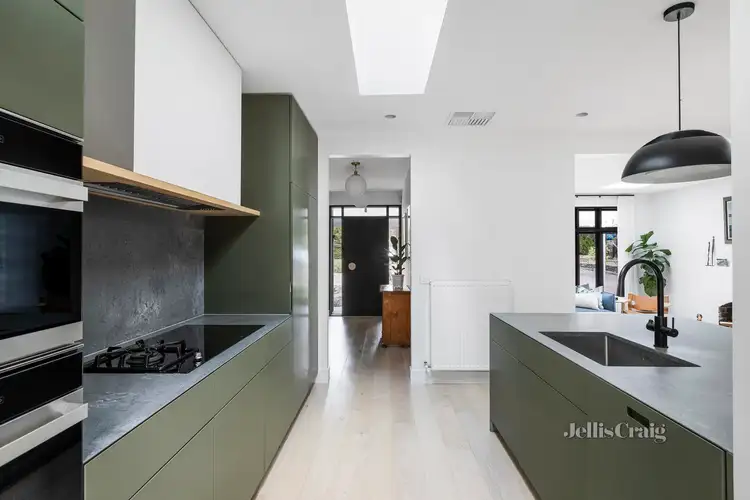 View more
View more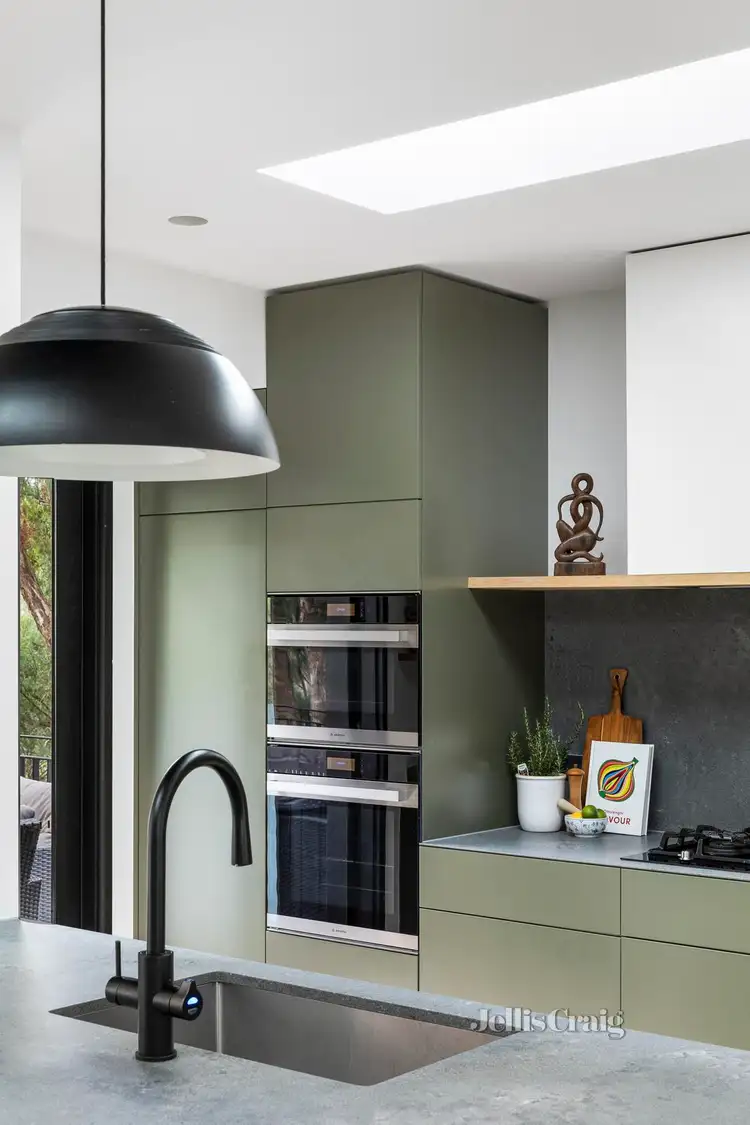 View more
View more
