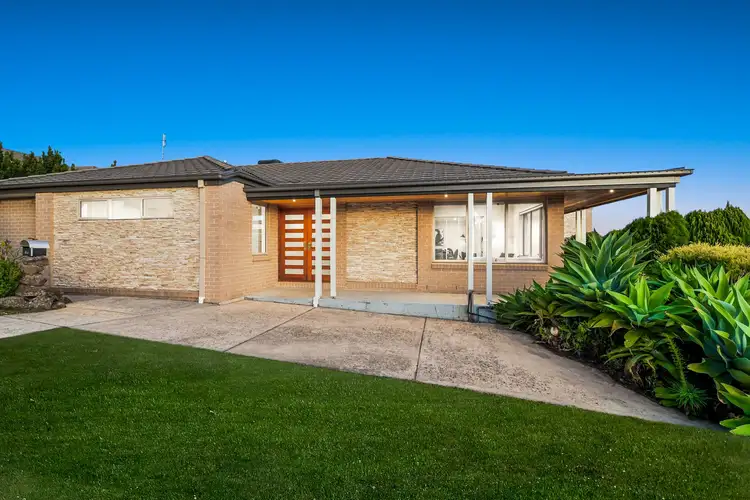Located in Berwick's sought-after north side within the Bellbird Estate, this four-bedroom home sits on a spacious, elevated 682sqm (approx.) block with stunning views. Light and bright throughout with high ceilings and a spacious floorplan inclusive of two separate living spaces.
The open-plan family lounge, meals and kitchen are certain to be the hub of the home while a separate formal living room can be utilised as a teen retreat games/media room or a quiet space to relax and unwind.
Whip up your favourite recipes in the designer kitchen with all the bells and whistles such as a spacious butler's pantry with an extra sink and Caesarstone benchtop in both the pantry and kitchen, stainless steel appliances including a dishwasher, a gas cooktop and electric oven. The views from the kitchen window are truly spectacular.
All bedrooms include plush carpeting for added comfort. The super-sized master bedroom is truly a retreat with a walk-in wardrobe and private ensuite featuring, stone vanity tops on the double vanity, a separate WC and an oversized shower. The remaining three bedrooms include built-in wardrobes and share a large central family bathroom with a separate WC.
Ideal for a family that enjoys indoor/outdoor living, a large L-shaped wrap-around veranda is located at the front of the home while the decked alfresco area provides the perfect location for family celebrations or weekend BBQs. It leads out to a bonus adjacent decked pergola with built-in bench seating.
Bonus creature comforts include ducted heating, evaporative cooling, a bonus powder room, a large dedicated laundry room, two walk-in linen storage spaces, energy-efficient LED downlighting, blinds throughout and a remote-controlled double lock-up garage for secure parking and extra storage.
Benefiting from the best of both worlds, this home enjoys peaceful countryside surroundings just minutes from a huge variety of amenities. You'll be minutes from Berwick Village, Parkhill Plaza shopping centre, Westfield Fountain Gate, Berwick station, Casey Hospital, Berwick's prestigious schools and the Monash Freeway.
Property Specifications:
*Elevated four-bedroom, two-and-a-half-bathroom family home in one of Berwick's most sought-after locations
*Designer kitchen with butler's pantry, quality appliances
*Stone bench tops in all bathrooms, kitchen, and butler's pantry
*Excellent indoor/outdoor spaces with a front veranda, alfresco area and decked pergola
*Private and enclosed rear garden
Photo I.D. is required at all open for inspections.








 View more
View more View more
View more View more
View more View more
View more
