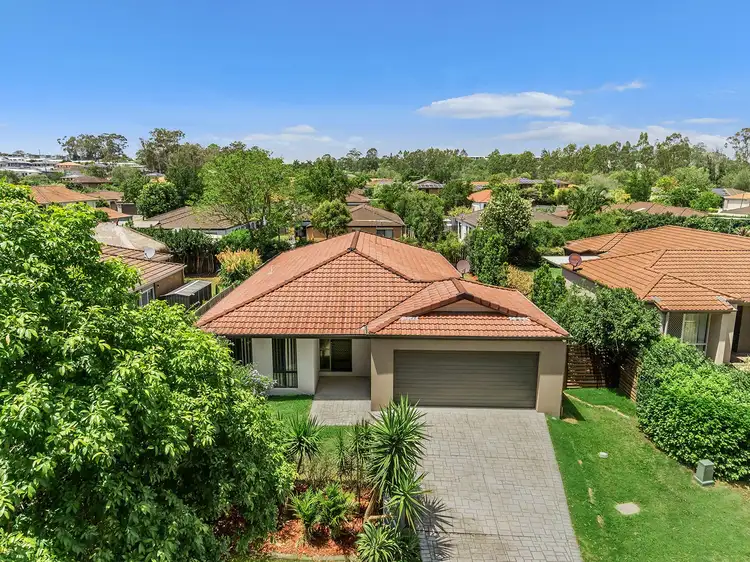The Brisbane North suburb of Carseldine is seen as an ideal area for a young growing family. With a Cityrail Station, a choice of shopping centres in every direction, quality public and private schools and a village type environment currently under construction, creating a superb centrepiece for the area, this is the suburb to watch.
With a manicured street presence the home presents superbly. Perfectly positioned directly across from parklands and playgrounds, the home enjoys a delightful Northerly aspect. Welcome to 49 Macaranga Crescent Carseldine
Presenting with 4 generous bedrooms, all with mirrored robes, the Master Suite is set at the rear of the home, enjoying views over the rear yard. With a modern stylish ensuite, with double glass shower, split system air conditioning, ceiling fan and mirrored robes, this is a relaxing space.
The other three bedrooms all set along one side of the home enjoy mirrored robes, ceiling fans and quality window furnishings throughout. A central family bathroom is perfectly positioned with a full size bath and styling in keeping with the modern edgy feel of the home.
The living areas of the home are perfectly open planned. A formal lounge at the front of the home is set off the tiled foyer, with lush carpeting, air conditioning and ceiling fan. A floor to ceiling sliding glass door allows access to the side of the home.
Centrally positioned in the home is the galley style chefs kitchen. With a long breakfast bar, oodles of quality stylish cabinetry and stainless steel appliances, the culinary delights will be many. With a gas cooktop, fan forced oven, dishwasher and integrated rangehood, there will be no excuses.
Adjacent the kitchen is a casual meals area and a family room that have sliding glass doors opening out to 2 sides of the home. At the rear is an alfresco space, set under the roofline of the home, with a paved area that wraps around the home and adjoins the rear of the garage, where we find a glass sliding door for access. Add a roof to this area to create a large outdoor entertaining space if so desired. This is a perfect entertaining area that overlooks the fully fenced and secure rear yard.
Additionally, zoned ducted air conditioning throughout, additional split system where required and ceiling fans in selected rooms. The home also has double automated garaging with secure access to the foyer of the home, security grilles and doors around the entire perimeter, quality window furnishings throughout and fully fenced manicured gardens.
Situated just 16 kilometers to the Queen Street Mall in Brisbane CBD, 20 minutes to Brisbane Airport and just 6 mins by car to Carseldine Station. This delightful home, is also walking distance to bus services that will transport you directly to Westfield Chermside with its plethora of retail, dining and entertainment options.
- Master bedroom, ensuite & built in's
- 3 Bedrooms with built in's and ceiling fans
- Family bathroom
- Kitchen with good storage
- Living
- Dining
- Lounge room
- Covered entertaining area
- Ducted air conditioning throughout
- Security system
- 2 Car accommodation
- 558sqm block size
Close to public transport
Close to schools
Close to major shopping centres








 View more
View more View more
View more View more
View more View more
View more
