$303,000
3 Bed • 1 Bath • 6 Car • 1010m²
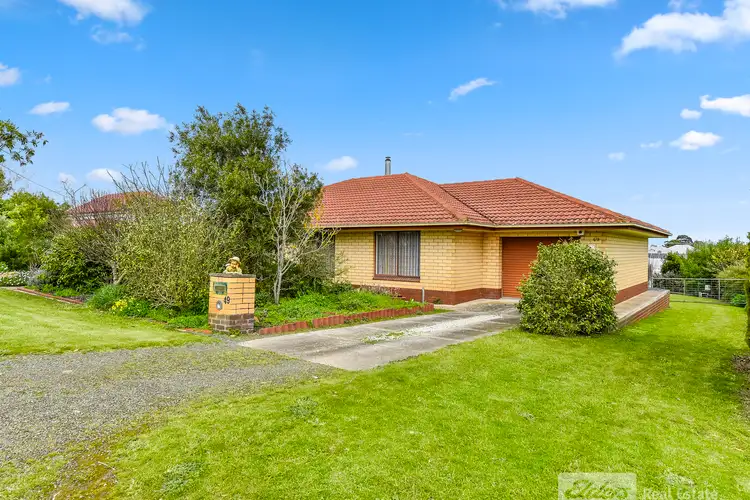
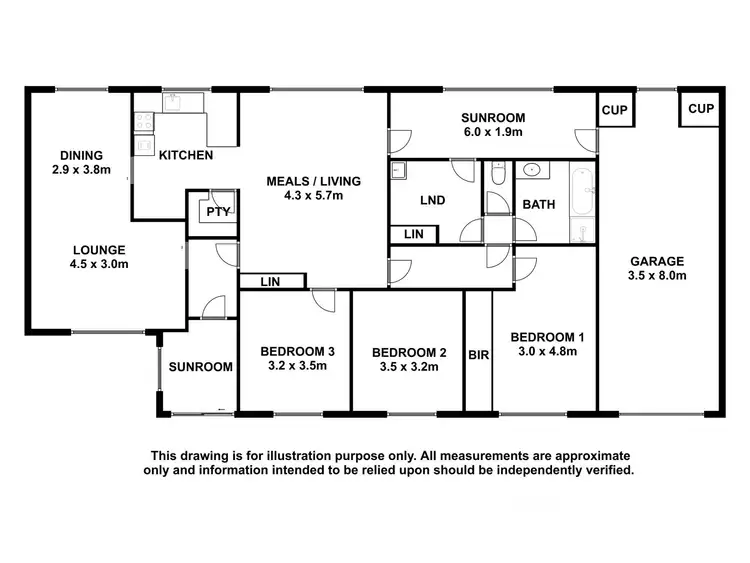
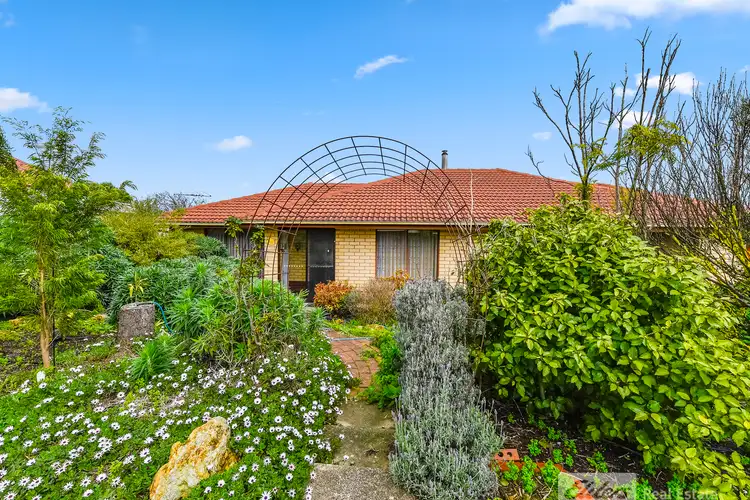
+18
Sold
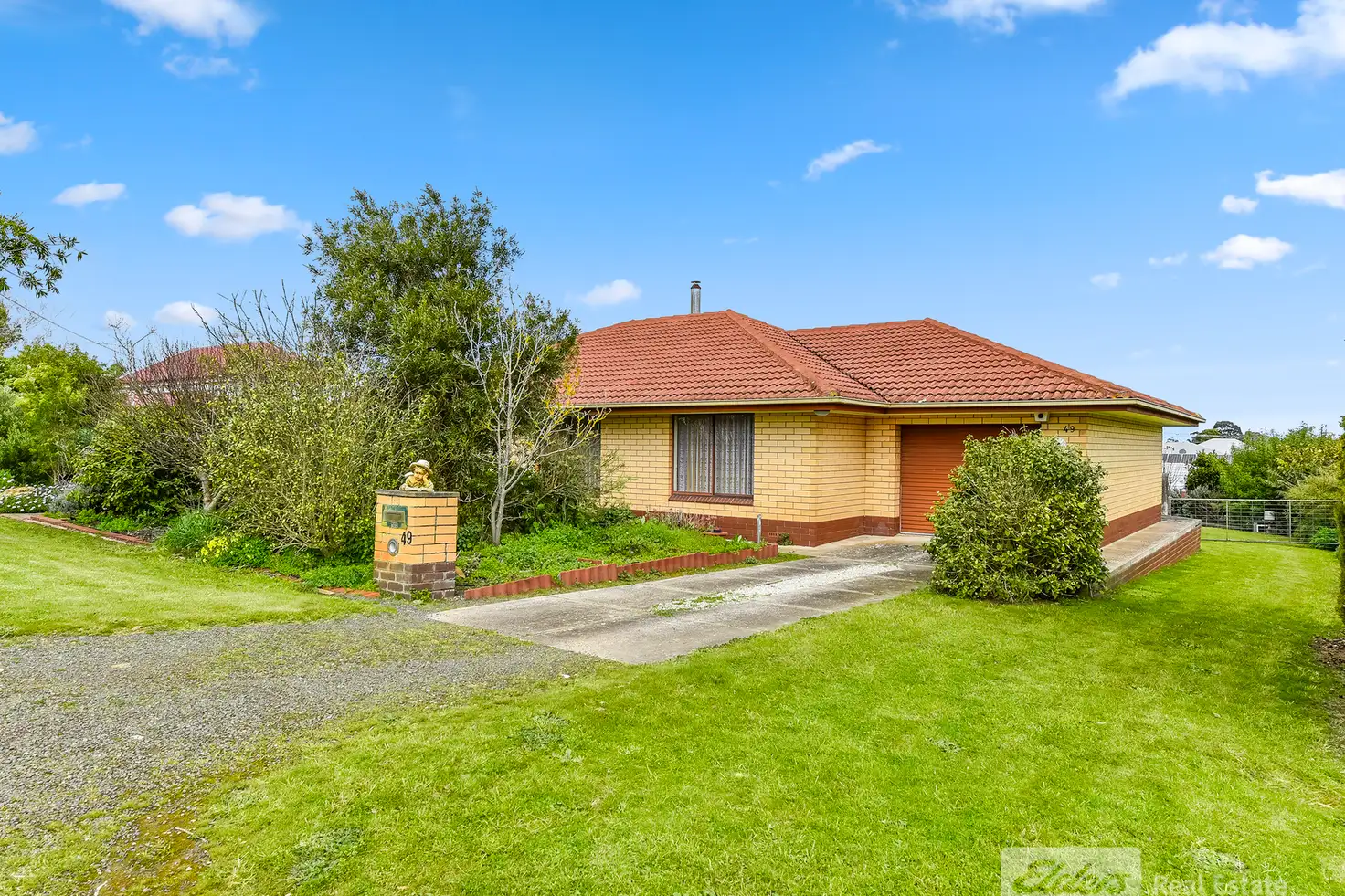



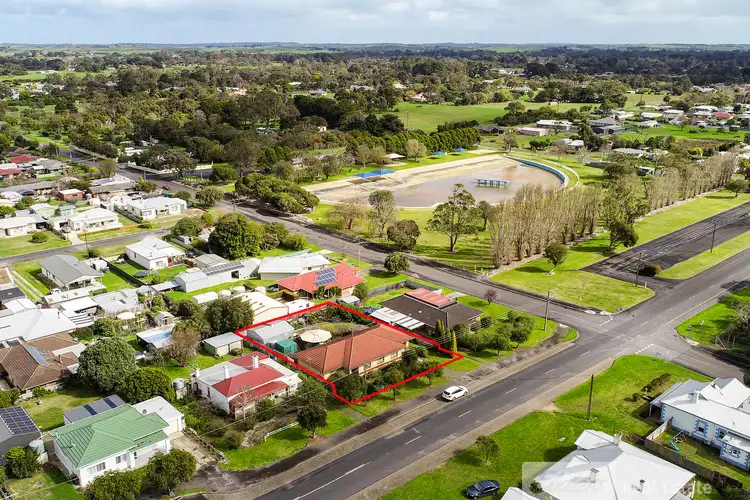
+16
Sold
49 Main Street, Millicent SA 5280
Copy address
$303,000
- 3Bed
- 1Bath
- 6 Car
- 1010m²
House Sold on Thu 29 Sep, 2022
What's around Main Street
House description
“Walk To The Town Centre, Kindy, School and Swimming Lake”
Property features
Other features
Close to Schools, Close to Shops, Roller Door AccessBuilding details
Area: 174m²
Land details
Area: 1010m²
Interactive media & resources
What's around Main Street
 View more
View more View more
View more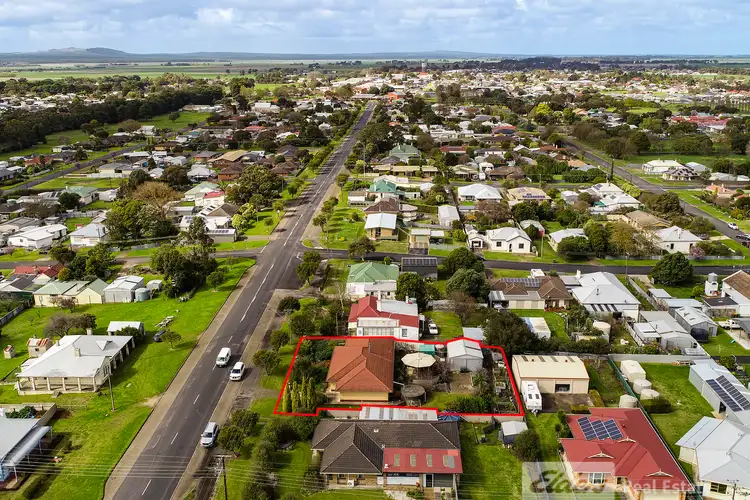 View more
View more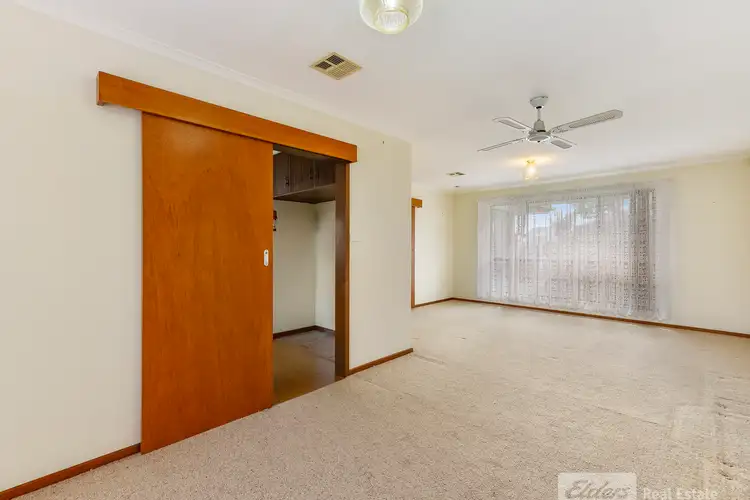 View more
View moreContact the real estate agent
Nearby schools in and around Millicent, SA
Top reviews by locals of Millicent, SA 5280
Discover what it's like to live in Millicent before you inspect or move.
Discussions in Millicent, SA
Wondering what the latest hot topics are in Millicent, South Australia?
Similar Houses for sale in Millicent, SA 5280
Properties for sale in nearby suburbs
Report Listing

