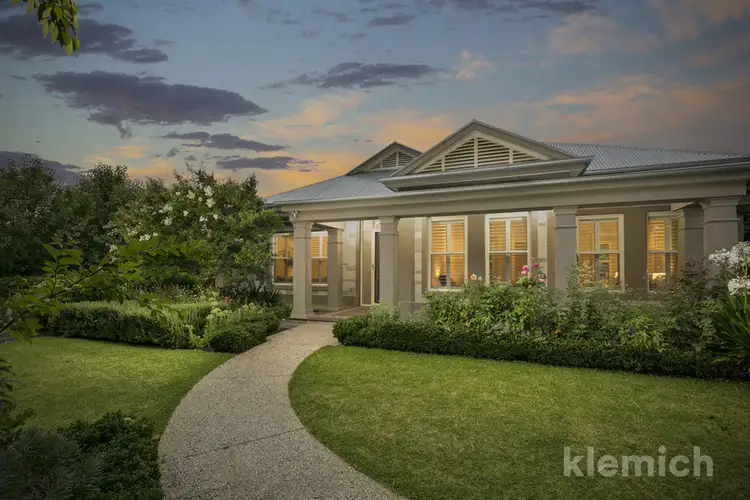Located in a glorious tree-lined street in this near-city location, this master-built contemporary home has been constructed with impeccable attention to detail.
Generous rooms with a versatile floor plan to meet all your family's changing needs.
Guaranteed to tick most or ALL of your boxes, this home is a must to inspect.
Features include:
- Medallion built home with enviable side-by-side double garage
- Extra-wide central hall with soaring ceilings, deep cornices and spotted gum timber floors
- Elegant front formal sitting room
- Versatile 5th bedroom, formal dining room, gym or home theatre
- Front wing of home includes powder room, luxury family bathroom with Villeroy & Boch basin, stone vanity, separate bath & shower. Three spacious bedrooms, all with large built-in robes
- Luxury appointed master bedroom suite with direct access to private courtyard & outdoor shower. Five star hotel luxury with huge open-plan dressing room and closet plus opulent ensuite bathroom with heated towel rails, deep bath, double shower and double vanity. Overhead heat lamps, stunning stone top vanity, Villeroy and Boch basins & toilet plus ample storage
- Galley-style library plus large versatile study or playroom. Built-in shelving
- Absolutely beautiful open-plan family, kitchen and family dining
- Central stone-clad, double-sided Jetmaster gas fireplace with cantilever plinth
- Stunning Jag kitchen with top-end, brand new Miele appliances including clever automatic rangehood, induction cooktop, pyrolytic touch-screen wall oven, microwave oven, warming drawer and dishwasher. Other features include stone benchtops, soft-close drawers, fridge plumbing, appliance cupboard, Franke heat-resistant sink
- Second powder room plus extensive laundry room with ample storage and bench space
- Internal access to garage and storeroom
- Large undercover alfresco entertaining area with bbq gas, water and plumbing provision for an outdoor kitchen
- Resort style 13m long solar-heated tiled pool. Off-set shape with glass pool fencing and stunning established gardens and deck
- Private and secluded landscaped gardens, large lawn, long driveway and surprise pockets of tranquil seating areas and courtyards
- Security system
- Ducted reverse-cycle air conditioning
- Video intercom and gate
- Plantation shutters
- Solar panels 8.5kW
- LED lighting
- Rinnai remote controlled continuous flow hot water
- Sensor lighting plus automated front gates
- Crimsafe security doors
- Garden irrigatio








 View more
View more View more
View more View more
View more View more
View more
