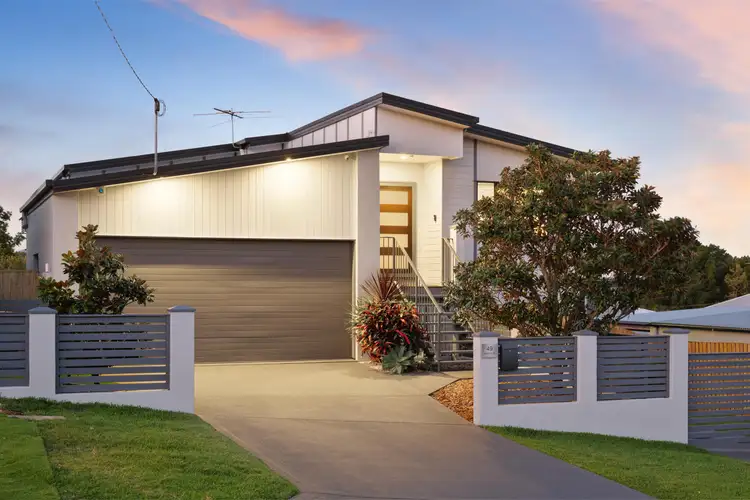This architecturally designed residence exudes refined elegance and timeless style, offering a harmonious blend of light, space, and functionality. Elevated on a quiet street, the home has been thoughtfully composed to maximise natural light and sweeping north-facing vistas, creating a serene sanctuary that caters to both family living and refined entertaining. Held by the original owners since constructed, every element has been carefully considered to craft a space that feels both sophisticated and inviting, where timeless design meets everyday comfort.
Step onto the expansive top-level deck and savour the uninterrupted panoramic views - an idyllic setting to host friends, enjoy a morning coffee, or simply unwind while soaking in the horizon. With dual living options, beautifully maintained interiors, and a seamless connection between indoor and outdoor spaces, this home embodies effortless sophistication and enduring appeal, offering a lifestyle that adapts with ease to the needs of a growing family.
With features that include;
- Open-plan living areas with polished timber floors that flow seamlessly to the dining and kitchen spaces, providing flexibility for casual family living or formal entertaining
- Three recently appointed bathrooms fitted with imported tiles, modern fixtures, and thoughtful storage throughout
- Spacious master suite featuring a walk-in robe and a beautifully appointed ensuite
- Four generously proportioned bedrooms, each fitted with new carpets and designed to maximise natural light and comfort
- Gourmet kitchen featuring stone benchtops, premium Italian stainless steel DeLonghi appliances with great storage
- Dual living applications with a downstairs rumpus/family room complete with a kitchenette, ideal for teenagers, guests, or multi-generational arrangements
- Fully fenced yard with abundant storage throughout and two outdoor living spaces, offering a private and secure environment ideal for children and pets
- Air-conditioning throughout both levels ensures year-round comfort
- Expansive north-east facing rear deck offering uninterrupted panoramic views, perfect for entertaining, relaxing, or simply enjoying the sunrise with a morning coffee.
- Double remote-control garage with abundant storage, plus an additional dual tandem lock-up space ideal for boats, caravans, trailers, or extra vehicles
- Architecturally designed and built in 2009 on a 454m² block, combining elevated street presence, natural light, privacy and enduring quality with low maintenance
Kedron is a highly desirable family-focused suburb, cherished for its leafy streets, strong sense of community, and a perfect balance of lifestyle and convenience. Positioned within the sought-after Padua Precinct, residents enjoy easy access to some of Brisbane's top private and public schools, while local parks, recreational facilities, and boutique shopping options enhance everyday life. Convenient public transport, including regular bus services to RBWH Station Interchange, Fortitude Valley, and the City, ensures effortless connectivity to key destinations across Brisbane.
With close proximity to;
- 210 metres to The Colour Nine Café
- 550 metres to Bradbury Park
- 750 metres to Somerset State School
- 950 metres to St Anthony's Primary School
- 900 metres to Mount Alvernia College
- 1.1 km to Padua College
- 1.7 km to Wavell State High School
- 2.0 km to Stafford Shopping Centre
- 2.5 km to Chermside Shopping Centre
- 8.9 km to Brisbane CBD
- 10 km to Brisbane Airport
This is a residence where style meets substance, offering an elevated lifestyle that few homes can match. Every feature has been crafted to enhance liveability-from the thoughtful open-plan design to the sweeping views from the top-level deck. Whether entertaining, relaxing with family, or enjoying quiet moments above it all, this home provides the perfect backdrop for your next chapter. Welcome to 49 Mawson Street, Kedron.








 View more
View more View more
View more View more
View more View more
View more
