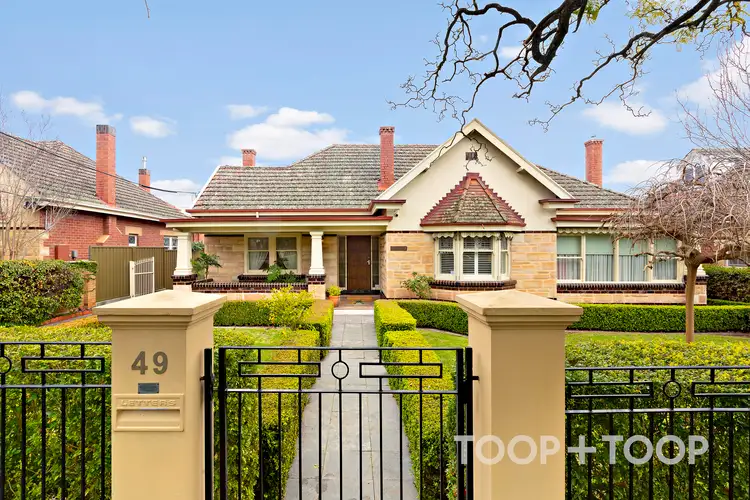Positioned on one of the most prestigious tree lined streets in Tusmore, and privately situated upon approx. 995sqm of fully landscaped gardens is this stunning C1924 sandstone bungalow.
This character residence offers a modern contemporary feel with the period character features of a bygone era. Rarely does a property of this calibre come on the market in this tightly held Tusmore enclave.
This stunning home captures modern family living at its best with soaring 3m ceilings, stunning solid sandstone construction, wide skirting boards and ornate cornices complimented by Jarrah floorboards, 3 generous bedrooms (potential for 4th bedroom opportunity) 2 bathrooms, 4 living areas, home office, parking for up to 5 cars, and a fully landscaped outdoor pool and entertaining area.
The entrance showcases the grandeur and impressive details that await. A primary suite with built-in robes and decorative fireplace takes in views through the custom drapery to the front lush gardens, whilst the 2nd and 3rd bedrooms are ideally situated for versatile family living and overlook the rear pool and gardens.
The formal lounge room is gorgeous. With ornate ceilings, an open fireplace, custom built-in bookcase, and a stunning bench seat overlooking the gardens, that lends itself to a quiet reading space.
Adjacent, the formal dining is the perfect entertainer. Featuring a gas fireplace, servery window to the epicurean kitchen and a character dome ceiling. A converted home office off the dining, adds to the flexibility of the floorplan.
Families will rejoice with the open plan kitchen, family, and dining area. An epicurean kitchen boasts 2Pac cabinetry, Siletone benchtops, dual ovens, zip tap, integrated double drawer dishwasher, and Smeg gas cook top. A fabulous walk-in pantry works well to conceal hidden appliances.
Timber Cedar bifold doors open to maximise views and natural light, creating a seamless indoor-outdoor connection to the rear entertaining zone, pool and landscaped gardens. An outdoor kitchen with a 6-burner gas Beefeater BBQ, provides year-round entertaining for family and friends. The elevated position is ideal for watching kids in the pool or taking in the tranquil surroundings of this fabulous position.
A huge laundry, with luxurious bathroom suite with walk in shower and separate toilet, provides direct access to the pool, perfect for additional storage for families needs.
Start creating memories here on Northumberland Street Tusmore. Throw cocktail parties in the rear alfresco area overlooking the pool, host an intimate dinner for 12 in the formal dining room, or enjoy a casual family meal around the breakfast bar. What a lifestyle, what a rare opportunity for family living in this magnificent setting.
Features we love
Situated in prestigious tree lined 'Northumberland Street' Tusmore
Stunning C1924 sandstone bungalow
Ornate and dome accented ceilings
Jarrah timber floorboards throughout
Versatile family accommodation with 4th bedroom flexibility
Primary suite with built-in robe
Grand dining room with gas fireplace
Luxurious lounge room with bench seating
Home office/study
Entertainer inspired kitchen with dual ovens, Smeg gas cooktop, and double drawer dishwasher.
Huge laundry with extensive built-in custom cabinetry and bathroom with walk-shower with direct outside access
Inground solar heated pool
Fully integrated outdoor kitchen with Beefeater BBQ
Side by side 5 car accommodation with extensive driveway parking
Automatic irrigation
Automatic electric gates
Alarm system
Solar 5.5KW solar system
Sited on approximately approx. 995sqm
Location
Exclusive Tusmore locale
Minutes to Burnside Village and The Parade Norwood.
Walk to Marryatville shopping destination
Short walk to Tusmore Park. Close to public transport.
School Zones
Zoned for Burnside Primary School, and Linden Park Primary School, and Marryatville High School. Close to some of Adelaide's elite private schools including Saint Peters Girls' School, Loreto College, Prince Alfred College and St Ignatius College.








 View more
View more View more
View more View more
View more View more
View more
