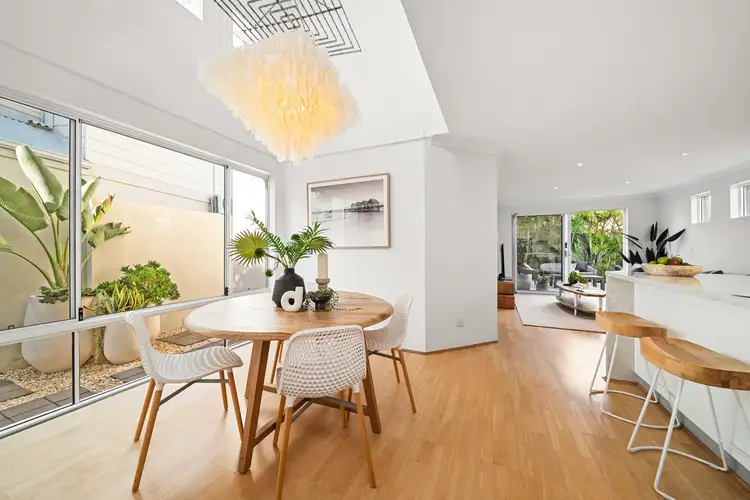Bigger and better than the rest!
Occupying a commanding street front position that is central to absolutely everything, this impeccably presented two level residence defines low maintenance living and combines modern comfort with an ultra convenient location. Head to the shops, walk to the park or jump on the freeway to the city in next to no time. Who needs an apartment or villa when you can own your very own home?!
ACCOMMODATION
3 bedrooms
2 bathrooms
Kitchen/dining
Living
Upstairs lounge/TV room
Laundry
2 WC
FEATURES
Open plan family, dining and kitchen area downstairs, featuring low maintenance timber look flooring, split system air conditioning and under stair storage
A breakfast bar for casual meals off the kitchen, where you will also find sleek white cabinetry, tiled splashbacks, double sinks, a double storage pantry, a microwave nook, Glem gas-cooktop/oven appliances, a range hood and a stainless-steel Bosch dishwasher
Light, bright and carpeted upstairs living/television room
Spacious carpeted master-bedroom suite to the rear of the ground level, complete with full height mirrored built in wardrobes, split system air conditioning and an intimate ensuite bathroom – fully-tiled shower, under vanity storage and all
Large carpeted upper level second bedroom with full height mirrored built in robes, space for a computer desk and a lovely view out to the back garden
Generous third upstairs bedroom – also carpeted for comfort and boasting mirrored BIR’s, as well as a splendid leafy outlook for you to wake up to
Separate bath and shower to the main family bathroom upstairs, catering for everybody’s personal needs
Separate laundry with overhead and under-bench storage, plus external access to the side of the house
Separate upstairs and downstairs WC’s
Full-height sliding double linen/broom cupboard downstairs
Generous roof space for a potential storage attic
Ducted reverse cycle air-conditioning with iZone controls (upstairs) - controlled remotely from wherever you and your smart phone with WiFi and internet integration
Security alarm system
Feature skirting boards
OUTSIDE FEATURES
Paved rear entertaining courtyard, off the main living area
Outdoor power points
Security doors – including to the front feature portico entrance
Instantaneous gas hot water system
Reticulated easy care gardens
PARKING
Remote-controlled double lock-up garage with extra storage space, internal shopper’s entry and a rear/side access door
Extra front car bay
Two additional driveway spaces – room for up to five vehicles in total
LOCATION
Jump out your front door and find yourself within minutes of Stirling Train Station, buses, the freeway, Westfield Innaloo Shopping Centre, restaurants, the cinemas, a host of schools, cafes and even Scarborough Beach. The new-look Karrinyup Shopping Centre isn’t too far away, either. Bunnings, IKEA, Officeworks – you name it, it’s here. You can even be in the city in only 10 minutes. Convenience is king!
SCHOOL CATCHMENTS
Yuluma Primary School
Churchlands Senior High School
Balcatta Senior High School
TITLE DETAILS
Lot 3 on Strata Plan 58646
Volume 2736 Folio 403
STRATA AREA
349 sq. metres
OUTGOINGS
City of Stirling: $1,950.34 / annum 21/22
Water Corporation: $1,446.09 / annum 21/22
No Strata Levies
Disclaimer: Whilst every care has been taken in the preparation of the marketing for this property, accuracy cannot be guaranteed. Prospective buyers should make their own enquiries to satisfy themselves on all pertinent matters. Details herein do not constitute any representation by the Seller or the Seller’s Agent and are expressly excluded from any contract.








 View more
View more View more
View more View more
View more View more
View more
