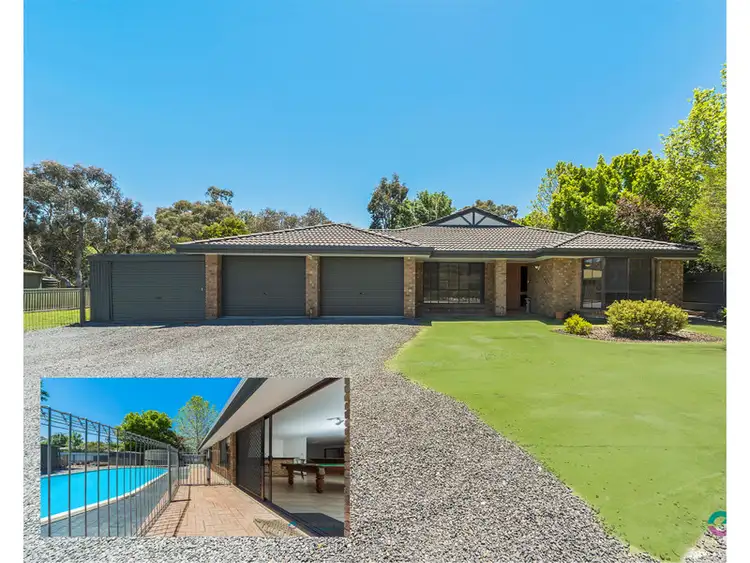1371m2. Great sized residential holding with a 4 bedroom, 2 bathroom family home. Double garage under main roof, carport, entertaining area, large shed and pool all make for great family living.
LAND: 1371m2. (1/3 of an acre). Positioned behind a smart looking, timber panel fence, that provides an element of privacy, is this generously proportioned allotment that gives room beyond regular sized residential blocks. The area in front of the home has plenty of room for off street parking however it is the space alongside and behind the home that is impressive. Access to the rear of the property can be had either through the double garage, adjoining carport or separate gate. The lawn area is large enough for a game of back yard cricket or a kick of the footy; add in the pool enclosure and the big shed and there is much to enjoy, including the backdrop of tall trees and rural land. Walk to school, shops and other of the town’s facilities and live in this popular location which is a great place to raise a family.
RESIDENCE: The family orientated, Fairmont built, brick veneer home comprises 4 bedrooms and 2 bathrooms with various living areas. The first of these is the lounge, with its Bamboo flooring, then a dining section, that accesses the outdoor entertaining area and then the open plan family section, which was enlarged at its build stage beyond the normal plan. It includes a bricked-in bar, glass sliding doors and large windows that allow in plenty of light and offer a view of the outdoor activities. The kitchen also has lots of space with its curved island workbench / breakfast bar and walk-in pantry. The oven and cooktop are built-in. The main bedroom has a bay window as well as the ensuite and walk-in robe. Built-ins are featured in bedrooms 2 & 3 whilst the 4th has provisions for such. The main bathroom, just like the ensuite, has heritage style tiling. Under the main roof of the home are the front verandah and the double garage, which has automatic roller doors.
IMPROVEMENTS: With a block of this size there is ample room for a large shed that smaller blocks simply can’t accommodate. Here the 30’ x 20’ shed which has concrete floor, power, fluorescent lighting and is partially lined, can be accessed with vehicles, therefore providing excellent garaging or workshop options. Connecting the carport to the home is an under covered area with gable roof. The swimming pool provides even more family fun. A rainwater tank, that stores approximately 5000 gallons, is plumbed to the home and supports the S.A. Water.








 View more
View more View more
View more View more
View more View more
View more
