Positioned in the heart of Semaphore, this spacious home perfectly blends convenience, comfort, and coastal living. Just steps from the vibrant Semaphore Road caf� and dining strip, and only a short stroll to the beach, the location is hard to beat. From morning coffee runs and sunset walks to relaxed weekend brunches, to prime sunset views from the 2nd level balcony, everything you love about Semaphore is right at your doorstep.
Step inside via the ground floor to find the master bedroom, complete with a built-in wardrobe and a generous ensuite featuring a full-size bathtub. Toward the rear, the well-appointed kitchen boasts a gas cooktop, dishwasher, abundant storage, generous bench space, and a breakfast bar for casual dining. Adjacent is the meals and living area, flowing seamlessly to the backyard. The ground floor also includes a laundry and a guest WC for added convenience.
Upstairs, a second living space with a built-in bar and floor to ceiling cafe doors opening to the balcony, which offers ocean views - an ideal setting for entertaining. This level also houses two additional bedrooms, one with built-in wardrobes, alongside the family bathroom.
Outdoors, two undercover entertaining areas overlook a neat, low-maintenance backyard with a lawn perfect for children and pets. The property is fully fenced with an automatic gate, offering secure garage parking plus extra driveway space.
Just a short walk to the sand and sea, this Semaphore gem delivers the ultimate coastal lifestyle. Enjoy bustling caf�s, restaurants, and boutiques, with Port Adelaide and Westfield West Lakes close by. Quality schools, including Westport Primary and Le Fevre Primary and High Schools, are all within easy reach, making this the perfect home for families, professionals, and beach lovers alike.
Key Features
- Master bedroom on ground floor with built-in wardrobe and ensuite with full-size bathtub
- Kitchen with ample bench and cupboard space, gas cooktop, and dishwasher
- Open-plan meals and living area flowing to backyard
- Laundry and guest WC on ground floor
- Second living room upstairs with bar and balcony offering ocean views
- Two additional bedrooms upstairs, one with built-in wardrobe
- Family bathroom upstairs
- Low-maintenance gardens including lawn
- Two undercover entertaining areas
- Fully fenced with automatic gate and intercom
- Secure drive through garage plus additional driveway space
- Ducted air conditioning and ceiling fans
Specifications
Title: Torrens Title
Year built: c2008
Land size: 253sqm (approx)
Council: City of Port Adelaide Enfield
Council rates: $1,922.65pa (approx)
ESL: $198.25pa (approx)
SA Water & Sewer supply: $244.55pq (approx)
All information provided including, but not limited to, the property's land size, floorplan, floor size, building age and general property description has been obtained from sources deemed reliable. However, the agent and the vendor cannot guarantee the information is accurate and the agent, and the vendor, does not accept any liability for any errors or oversights. Interested parties should make their own independent enquiries and obtain their own advice regarding the property. Should this property be scheduled for Auction, the Vendor's Statement will be available for perusal by members of the public 3 business days prior to the Auction at the offices of LJ Hooker Mile End at 206a Henley Beach Road, Torrensville and for 30 minutes prior to the Auction at the place which the Auction will be conducted. RLA 242629
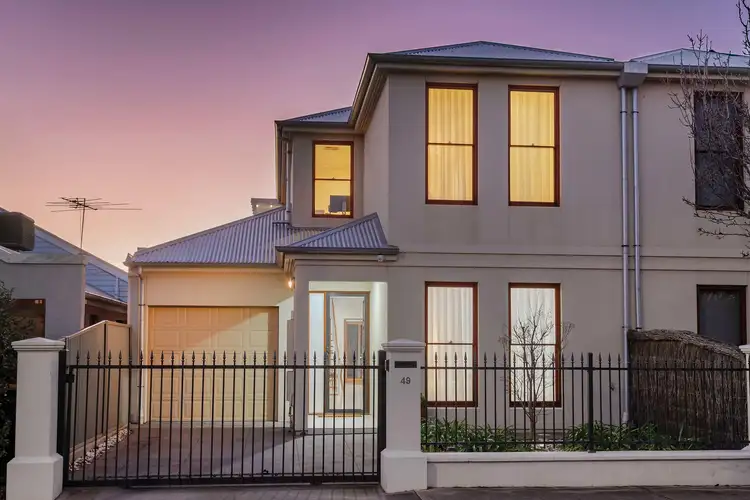
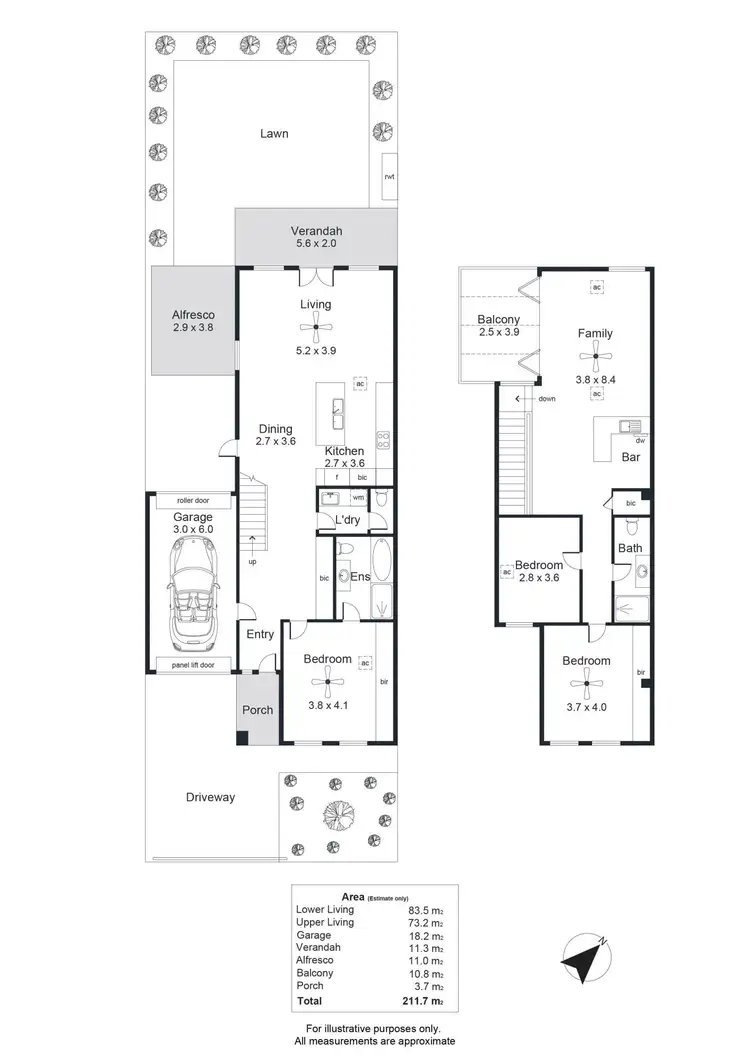
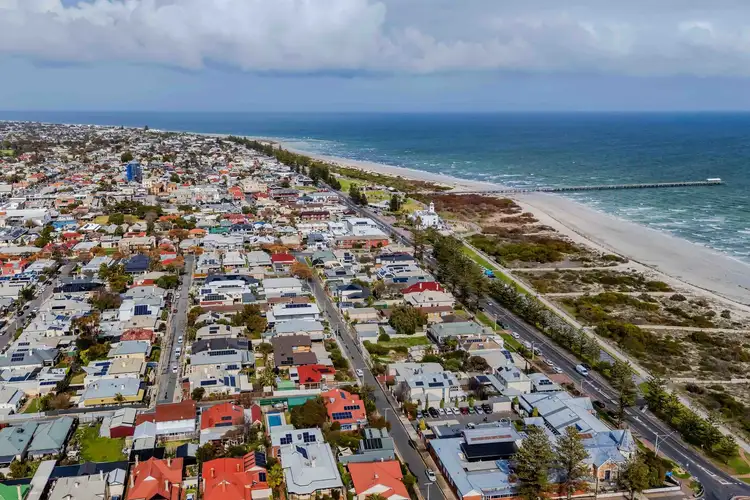
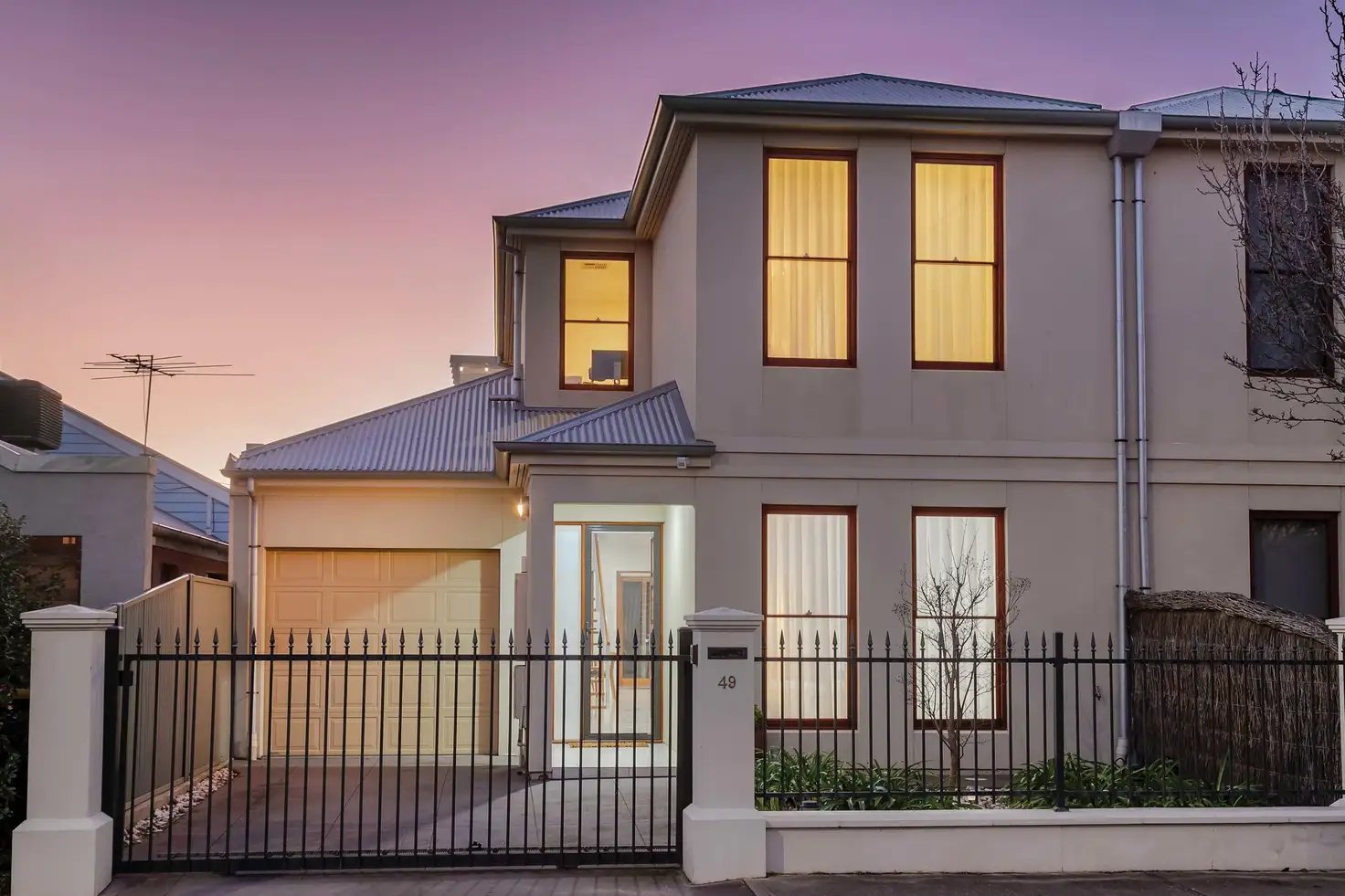


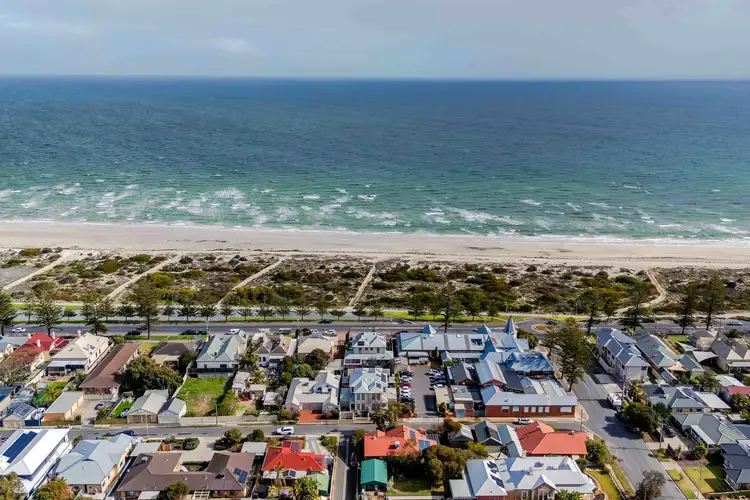
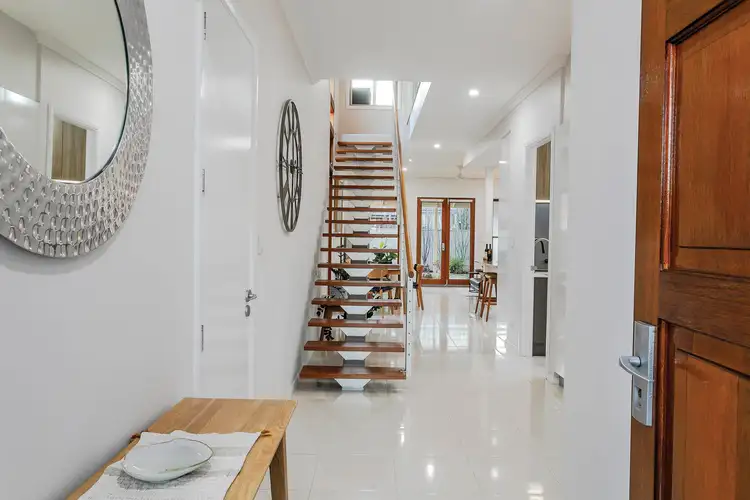
 View more
View more View more
View more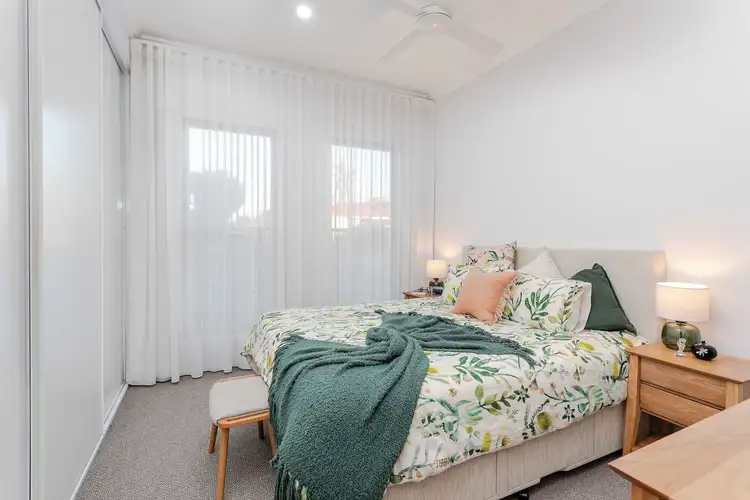 View more
View more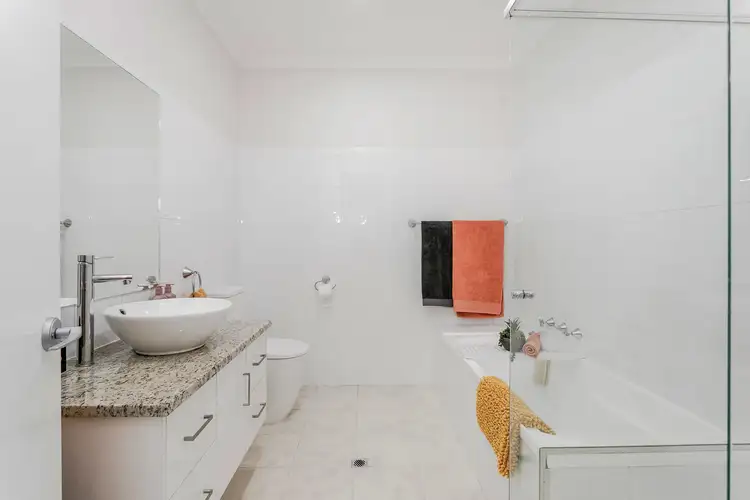 View more
View more
