#soldbycris #soldbymcreynolds $940,000
Glass doors can be flung open to Jasmine scented terrace, where sheltered alfresco living is immersed in a leafy oasis of layered plantings. The whole home, effortlessly accommodating all the changing needs and whims of the modern family, as living spaces flow each to each, and bountiful gardens are framed at every turn.
This wonderful four-bedroom family home rests on a friendly street, close to parklands and reserve. It is an easy stroll to Mag Place Playground and onward to the meandering bushland joy of Dunlop Grasslands Nature Reserve. Whisper close to the dynamic Belconnen precinct and the much-loved local "Charnie" shops, the home is a lovely blend of country and city living.
The mixed brick form with terracotta roof is barely visible from the street, as mature trees shelter and shade. A private driveway ushers to a double garage with the convenience of internal access. We love the swell of flat lawn, shaded by leafy boughs as you make your way to the entry portico, framed by a formal brick façade.
A combined living and dining is characterised by rows of glazing that frame a row of flowering crepe myrtles. The generosity of scale and play of light in this restful space, gifts a felt experience of soothing and restorative peace. There is nice open ingress to the kitchen and second living area beyond.
The kitchens aesthetic is all warm timber and tiled splashbacks as a long peninsula presides over the second living area, that spills into the garden. There is ample space for many hands to make light work of meal prep, and lots of seating at the breakfast bar.
It is not hard to imagine family life unfolding on the glorious patio, with its shady pergola and space for aplenty. Younger kids can ride trikes up and down the pavement as older kids shoot hoops on the expansive lawns. We love the green walls, the soft scents off the blooms and the cornucopia of fruiting trees - apple, pear, pomegranate, feijoa, plum, grapefruit and lemon.
The master suite is perfectly sequestered at the rear of the home, with a large window that captures the pastel colours of the rose garden. There is a wall of built-in-robes and an ensuite bathroom that brings a little bit of the garden within, as outdoor plants crowd the window glass.
The home houses three children's rooms, each with leafy views and built-in-robes to keep the mess at bay. There is a family bathroom, separate toilet and large laundry that opens to the side garden lane, neatly hiding all the utilities.
Situated in the leafy suburb of Dunlop, known for its family/community values, surrounded by reserve and green spaces, the home, also offers convenient access to the Belconnen precinct, AIS and Bruce stadium. Close to Charnwood shops, with local favorites including - Bernie's from the Bay for great fish and chips, Yowie Chinese and Charnie's Noodles and Dumplings and just few steps to Dunlop Grasslands and walking distance to Mt Roger's reserve. The home is convenient to transport, schools, the UC and it is a brief 16 minutes to the CBD by car.
features.
.beautiful four-bedroom family home in peaceful Dunlop
.two generous living space and two bathrooms
.large, combined living and dining with front garden aspect
.central open kitchen combined meals and living flowing to pergola covered terrace
.kitchen with breakfast bar, banks of storage including full-height pantry, Blanco wall oven, gas hob, Hoover dishwasher
.three generous bedrooms with built-in-robes
.family bathroom with tub and separate toilet
.master bedroom with wall of built-in-robes and ensuite bathroom
.ceiling fans
.RC air conditioning
.Crimsafe security door
.Roman blinds
.soft grey carpet
.linen closet
.internal laundry with storage and direct access to rear garden
.8 solar panels
.gorgeous established gardens with a cornucopia of flowering and fruiting trees, including apple, pear, pomegranate, feijoa, plum, grapefruit, lemon,roses, climbing jasmine and soft lawns
.private driveway ushering to double garage with internal access
.close to parks and reserve
.handy to Charnwood shops and the Belconnen precinct
.16 mins to the CBD
EER: 5
Land size: 628m2 (approx)
UV: $443,000
Rates: $2,665(approx)
Living area: 179m2(approx)
Year built: 2005 (approx)
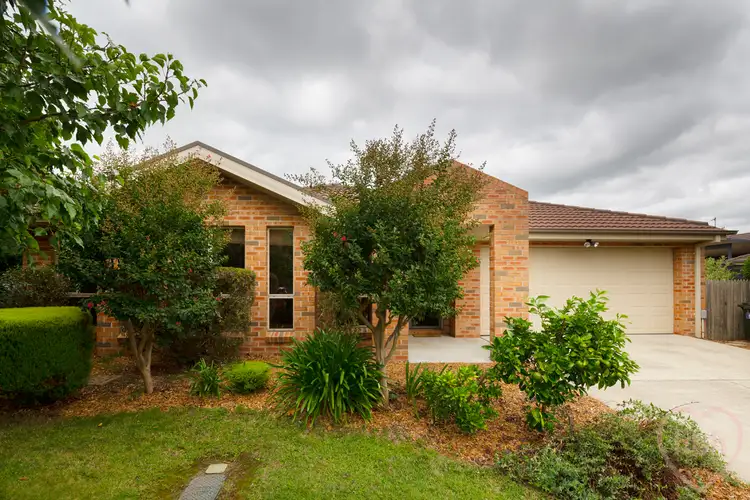
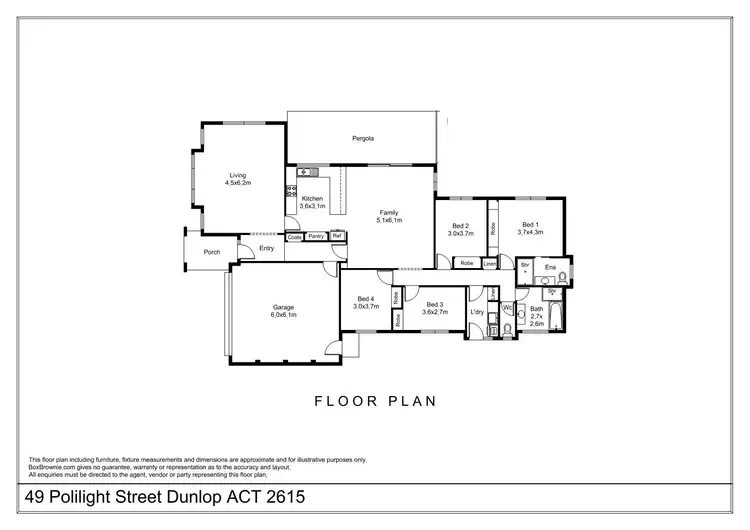
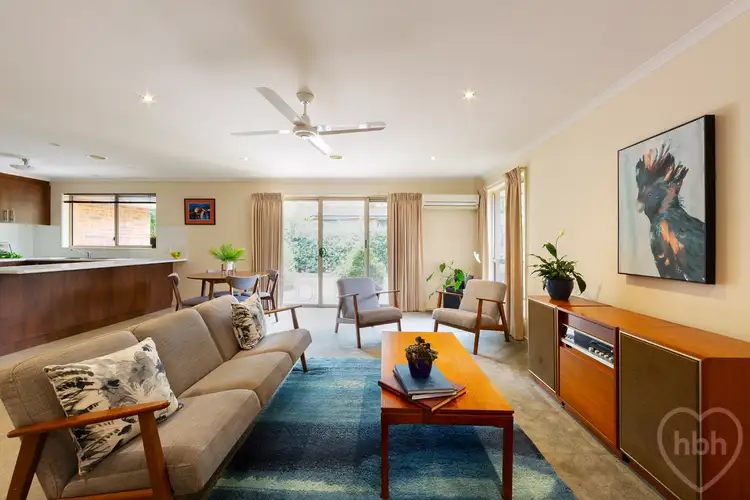
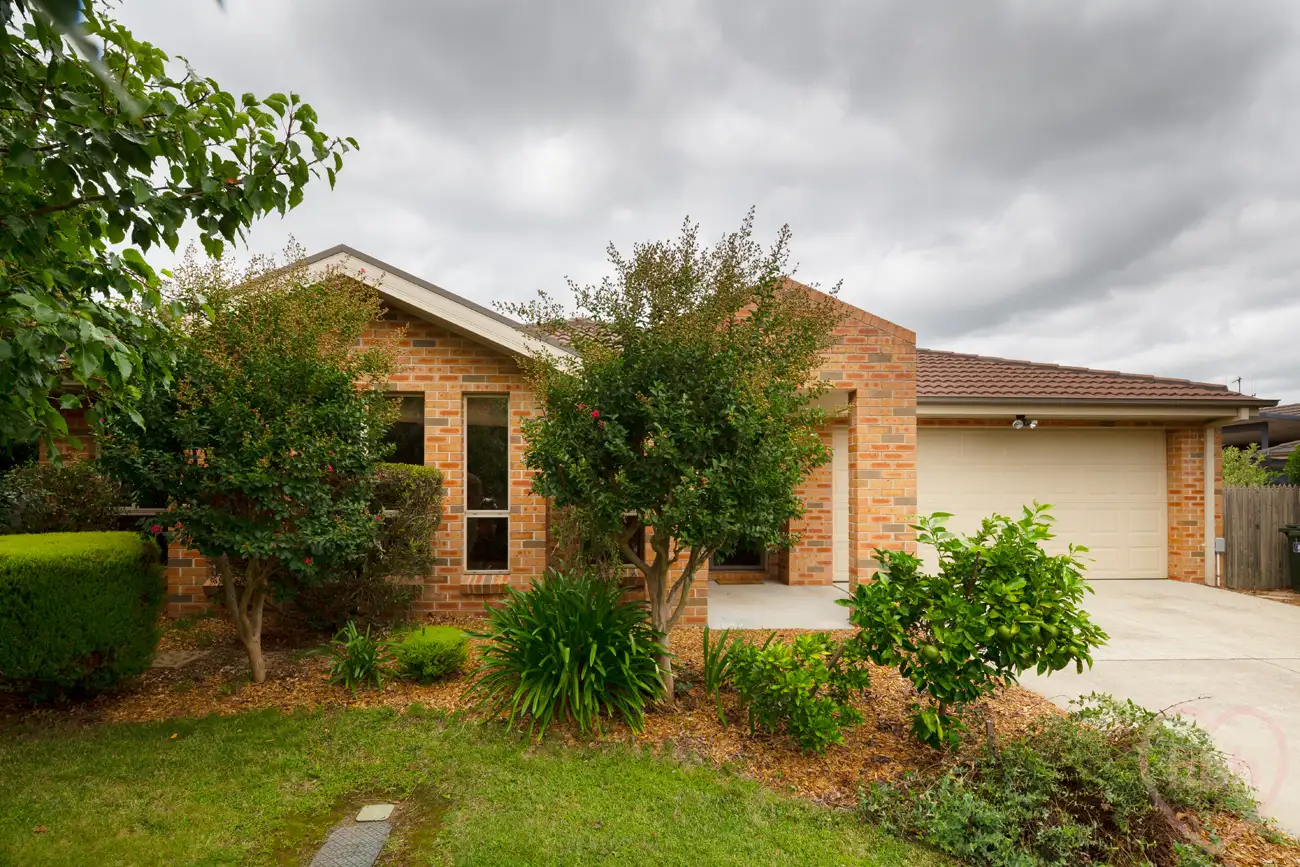


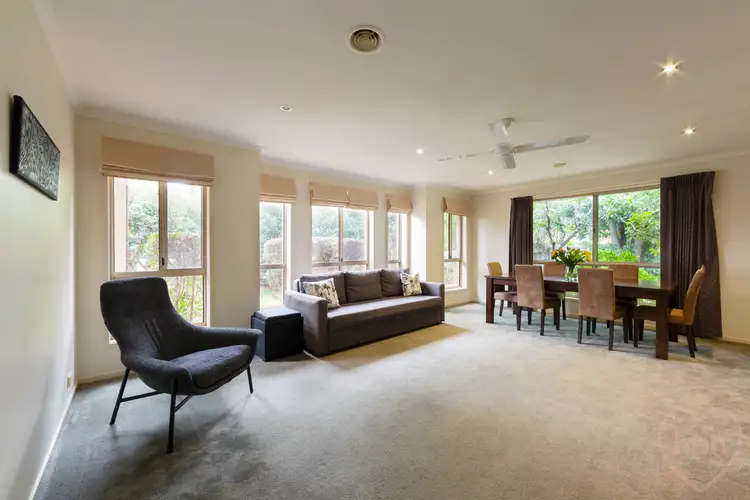
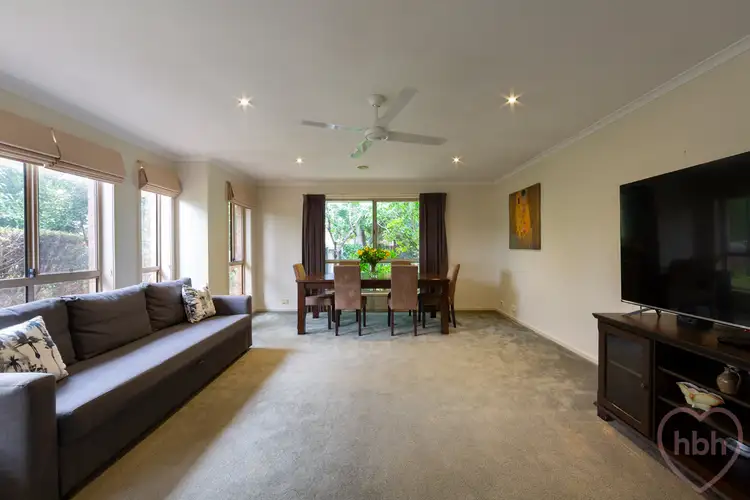
 View more
View more View more
View more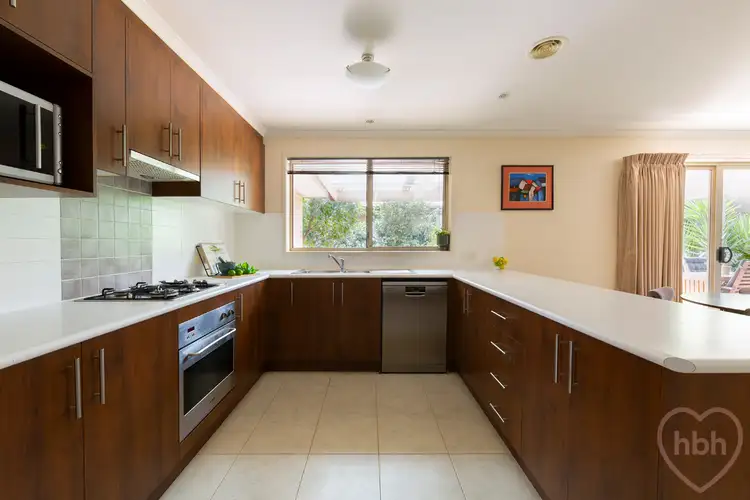 View more
View more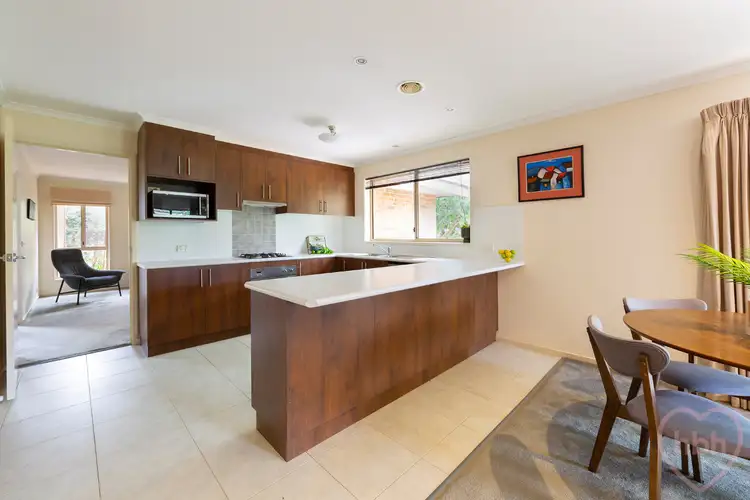 View more
View more
