I have a distinct feeling that this neat and tidy brick family home will be snapped up in a heartbeat. Set on a generous 2088m2 near level fully landscaped block capturing all day sun, this wonderful property will be very attractive to the marketplace. The home has so much to offer both inside and out and would suit families of all ages.
The open plan living offers a spacious Tas Oak kitchen with centre breakfast bar, lots of cupboards, drawers and bench space, room for double door fridge, wall oven so no bending and many more features. Family dining leads around to the living area which is a lovely light space with large picture windows offering distant water views over to Carlton Beach.
Large sliding doors lead out from both the kitchen and living to the fantastic timber entertaining deck that wraps conveniently around the home. Hosting BBQs for family and friends would be so easy with an abundance of room plus a great paved area off the deck to sit around the fire pot as the evening cools down. The pleasant aspect of looking down over the landscaped yard with its lovely neat gardens and beach themed displays only adds to relaxing vibe that is in abundance around this lovely home.
There are three decent size bedrooms, the main with walk-in robe and en-suite, and the others with built-ins. There is also a separate lounge that's adds another living space, or this could also be used as a fourth bedroom if desired. The main bathroom hosts a spa bath, sep shower, vanity and w/c and the laundry is separate.
Other features include:
Current owners upgraded and refurbished the home when they moved in a couple of years ago.
New stone benchtops in kitchen plus brand new top quality white goods including induction hot plates and Pyrolytic wall oven.
Freshly painted with new floor coverings and window furnishings throughout.
Pellet fed fire plus reverse-cycle heat-pump for year round comfort.
Solar System 7.4kw with battery 19.2kw. New Heat Pump hot water cylinder.
Front double garage, back double garage that is half Man Cave, half single garage/storage/workshop with attached hot house.
Lots of OSP, great for multiple cars, boat and caravan etc.
The added attractions down here are our beautiful swimming and surf beaches, the Dodges Ferry shopping precinct that offers Hill Street Store, Butcher, Bakery, Hairdressers, Takeaway, Doctor and Chemist. Add School, Local Pub, Okines Community Centre, Football Club, Transport and so much more, and this is a truly fantastic place to live. It is only approx. 12 minutes to Sorell and another 10-15 minutes to the Airport.
If you would like to view this lovely family home and all it has to offer, please call Anne or Warren.
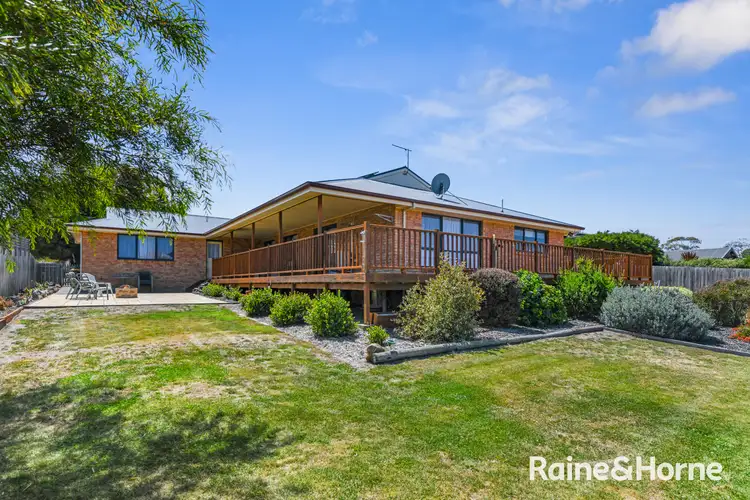
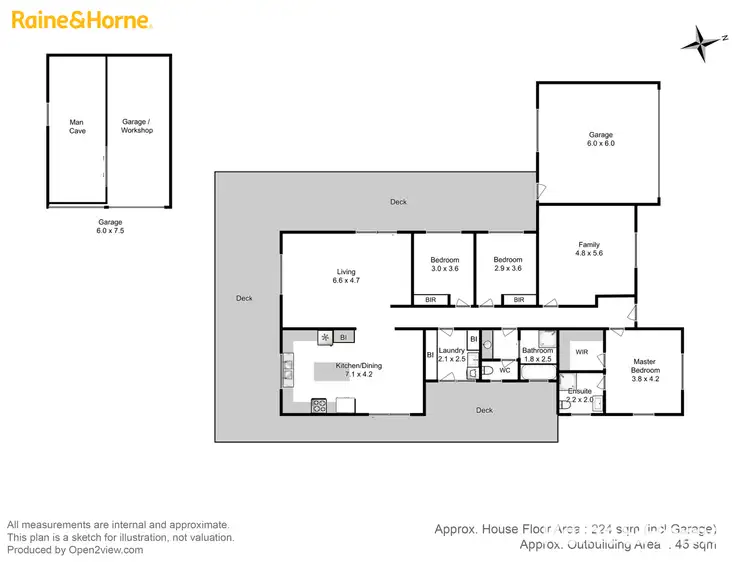
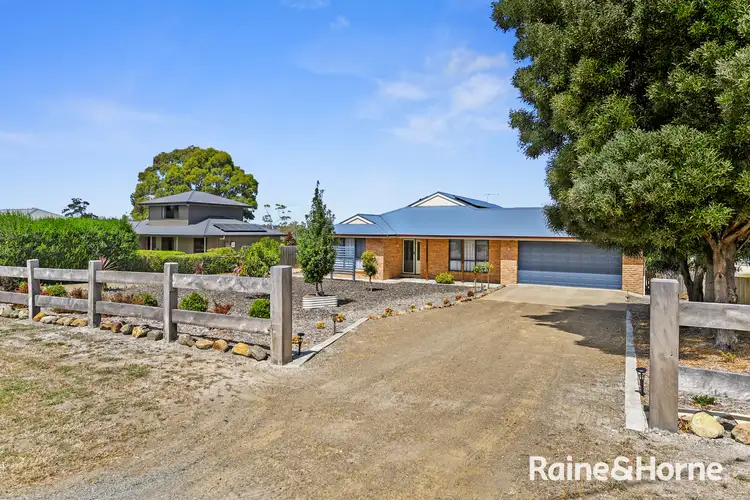
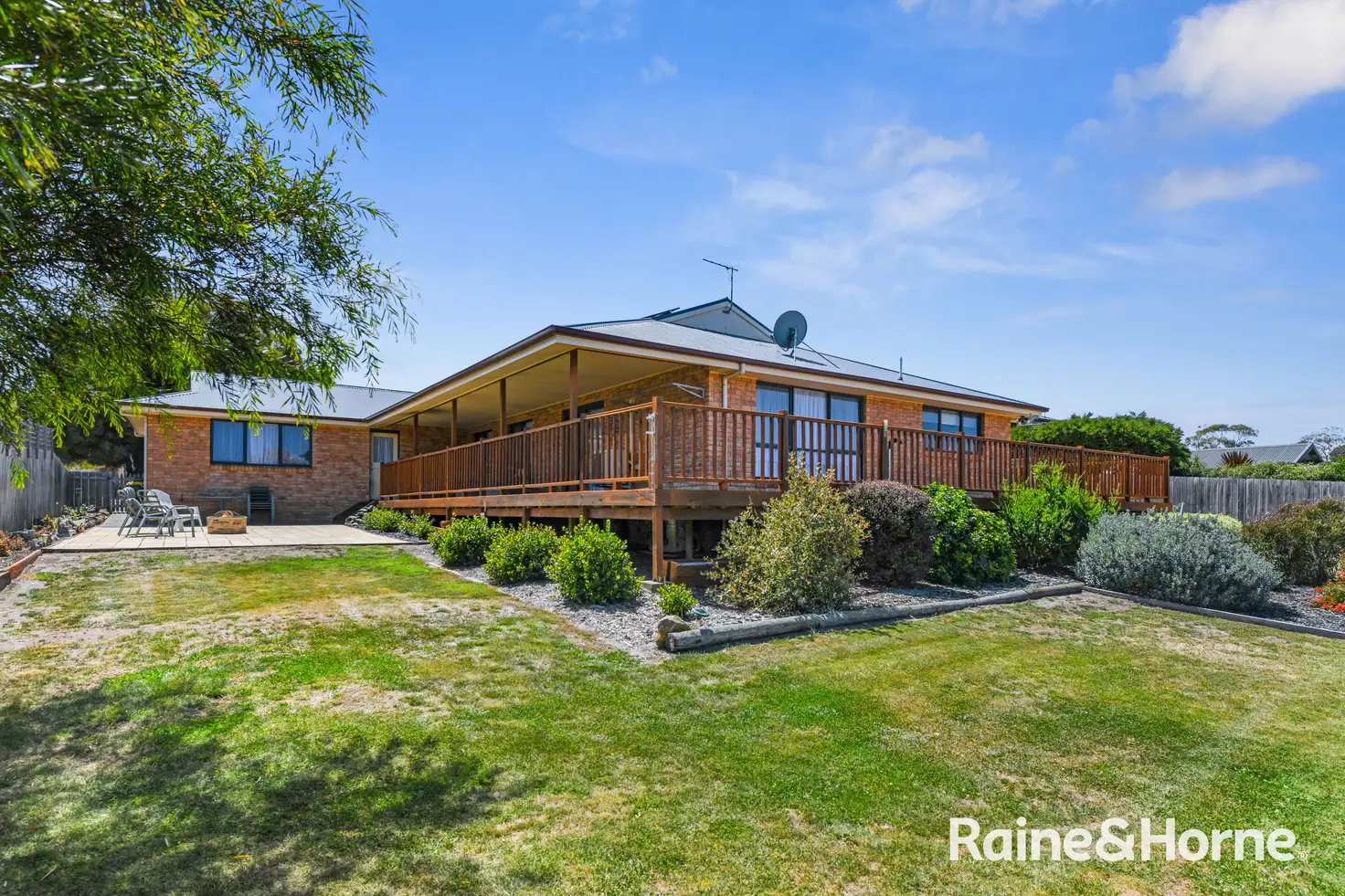


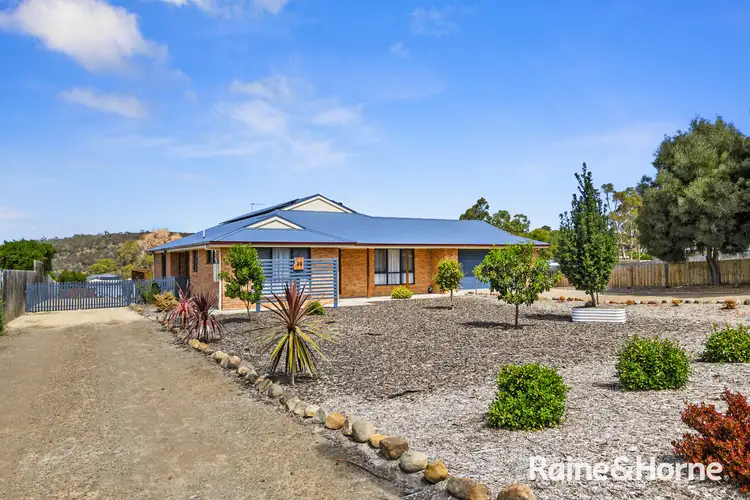
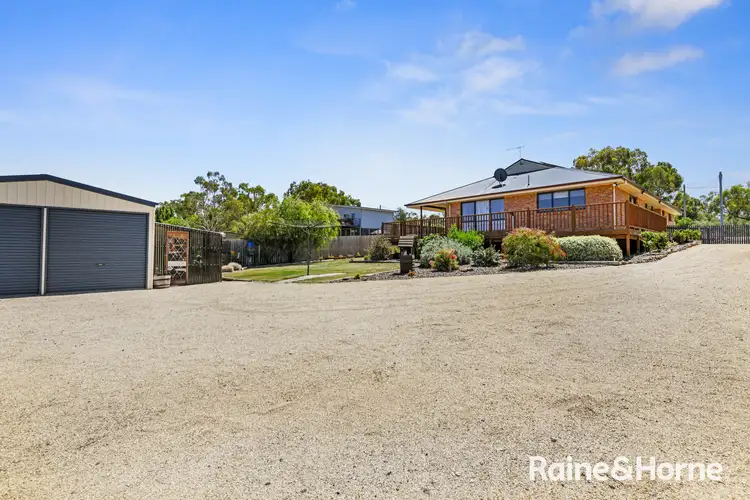
 View more
View more View more
View more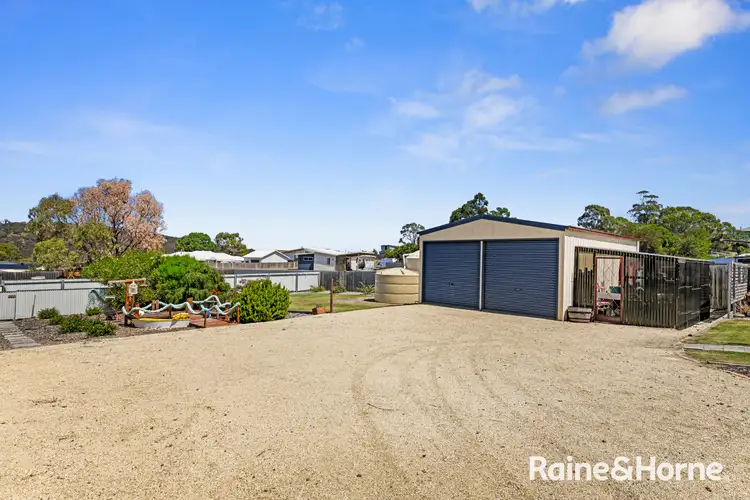 View more
View more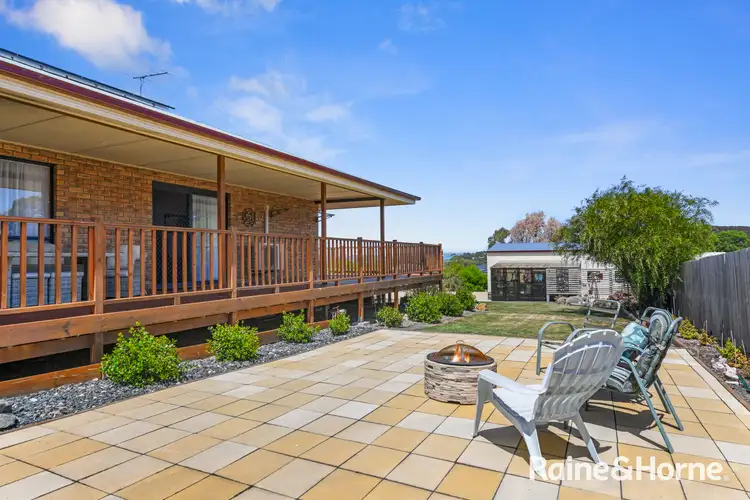 View more
View more
