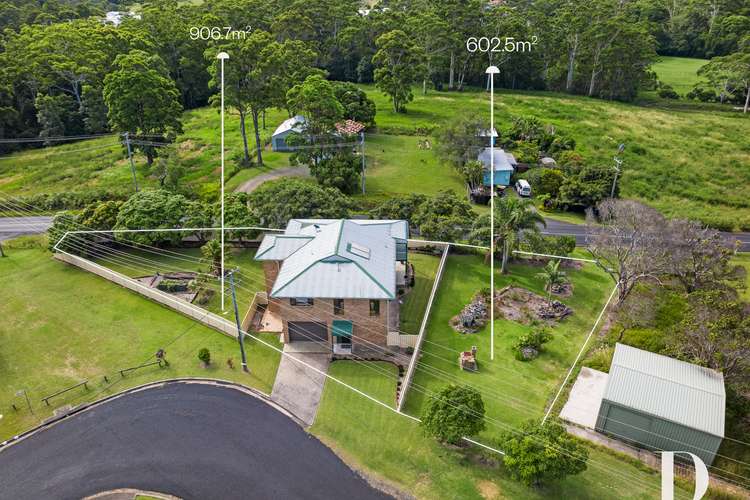Price Guide $1,495,000
5 Bed • 3 Bath • 2 Car • 1505m²
New








49 Pullen Street, Woolgoolga NSW 2456
Price Guide $1,495,000
- 5Bed
- 3Bath
- 2 Car
- 1505m²
House for sale58 days on Homely
Home loan calculator
The monthly estimated repayment is calculated based on:
Listed display price: the price that the agent(s) want displayed on their listed property. If a range, the lowest value will be ultised
Suburb median listed price: the middle value of listed prices for all listings currently for sale in that same suburb
National median listed price: the middle value of listed prices for all listings currently for sale nationally
Note: The median price is just a guide and may not reflect the value of this property.
What's around Pullen Street
House description
“Unique Opportunity with House and Large Block!”
Discover the perfect blend of space, opportunity and versatility in this five bedroom, three bathroom residence set on a generous 1,504.9sqm allotment in the heart of the spectacular seaside town of Woolgoolga. The perfect blend of coastal charm, this home offers an unparalleled lifestyle, imagine your morning strolls along the sandy shores or indulging in a leisurely brunch at one of the nearby cafes.
Upon entering the main residence you are welcomed with light-filled interiors and timber look flooring designed for modern living. Making your way up the staircase, you are welcomed to a beautifully designed open plan space, with a gourmet kitchen, equipped with luxury appliances, tasteful tap and hardware and ample amounts of storage. The living and dining space is perfect for entertaining all your family and friends and making memories, this space flows seamlessly to the rear verandah where you can enjoy spending time unwinding.
The four bedrooms of the main residence are well sized and freshly renovated creating a space of comfort for the whole family to enjoy, all rooms are equipped with built in robes and ceiling fans. The main bedroom enjoys the luxury of its very own private ensuite bathroom and large walk-in robe.
This property offers the unique opportunity for dual living, with a self-contained oasis. This area features its very own kitchen, living space, bedroom and bathroom, whilst sharing the convenience of the laundry. This private space opens onto a backyard, complete with side access, offering independence and flexibility for extended family or potential rental income.
Enjoy the outdoors with a large 1,504.9sqm allotment, providing plenty of room for outdoor entertaining and hosting barbecues with family and friends, soaking up the sun, gardening, a pool installation (STCA) or potential development with the current council approved subdivision of 605.2sqm, this opens up a range of possibilities for the future.
With the convenience of a double garage providing secure parking, ample storage and space to create your own workshop this home truly does offer both comfort and versatility for modern living.
Being only a short 1.9km walk or bike ride to the famous beaches, cafes, medical facilities and schools, and a short 2 minute drive to Woolworths, you cannot beat the location of this wonderful property, don't miss the opportunity to make this coastal paradise your own! Contact Nathan today to schedule your very own private inspection and start living the lifestyle you've always dreamed of.
(Please note access to this property is via the corner of Crabbe Street and Aimee Place, Woolgoolga)
Built: 1990
Land Size: 1504.9sqm
Zoning: R2
Council Rates: $4158p/a
Land details
Property video
Can't inspect the property in person? See what's inside in the video tour.
What's around Pullen Street
Inspection times
 View more
View more View more
View more View more
View more View more
View more