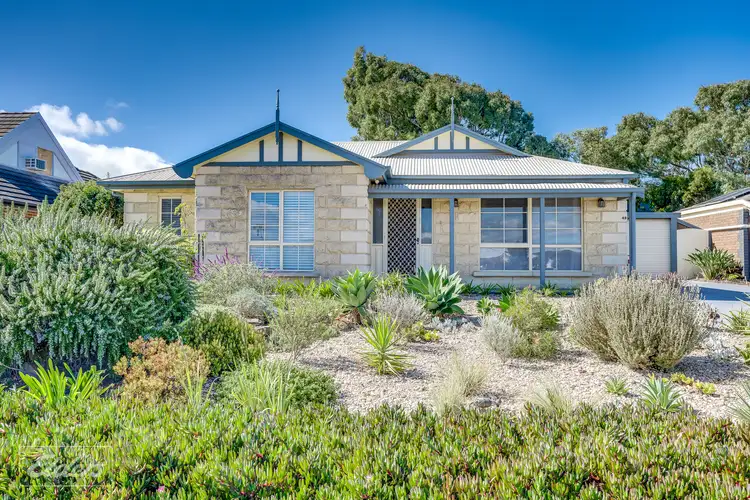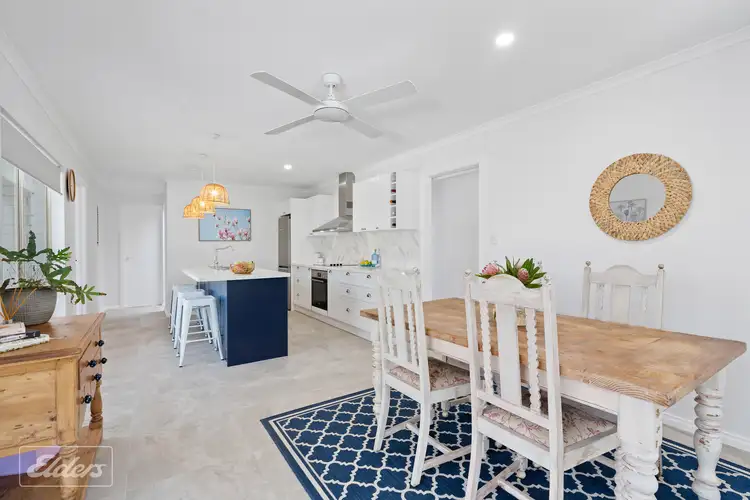This beautifully presented home in South Australia's premier coastal city offers an exceptional opportunity for a comfortable and enjoyable lifestyle. With tasteful renovations and meticulous presentation, this residence is ready for you to move in and experience the best of coastal living.
Upon entering the home, you are greeted by a neutral tone and an abundance of natural light, creating a welcoming and airy atmosphere, captivating your heart from the moment you step inside.
The front section of the house features a formal lounge room with a split air conditioning system, providing a comfortable space for relaxation. On the other side of the hallway is the master bedroom, boasting built-in robes and an en-suite bathroom. Both the lounge room and master bedroom are generously sized and offer delightful views of the low maintenance front garden and the tree-lined hills in the distance.
The quality Oak floors seamlessly flow through the home, leading you to the contemporary open plan kitchen, dining, and living area. This well-designed space has been carefully crafted with tasteful and high-quality finishes, including a herringbone tiled splashback and pendant lights hanging over the large island bench at the heart of the kitchen.
The remodeled floorplan features a hidden butler's pantry, which conveniently incorporates the laundry and offers space for a large double fridge freezer and all the kitchen appliances you'll ever need. The kitchen itself is equipped with Bosch appliances, including a built-in oven, electric cooktop, and dishwasher, along with ample storage for your culinary needs.
Continuing through the rear hallway, you will discover two additional double bedrooms, both generously proportioned and featuring comfortably carpeted floors and built-in robes. Adjacent to these bedrooms is a well-appointed 3-way family bathroom with a neutral décor, offering both a spacious shower cubicle and a separate bath.
The undercover outdoor entertaining area provides a peaceful retreat from the stresses of everyday life year round. With twin timber decks, one dedicated to alfresco dining and the other extending beyond the roofline into the garden, you can bask in the sunshine or entertain friends while enjoying the tranquil surroundings. In the evenings, the soft festoon lighting creates a soothing atmosphere, making this space equally enchanting after the sun sets. You'll find yourself longing to return to this paradise every time you come home.
The property enjoys a convenient location, within walking distance of Hayborough Beach. The nearby McCracken Country Club, featuring a golf course and resort, as well as the new McCracken retail park, are an easy short walk.
Additionally, it is just a short drive from the beautiful beachside towns of Victor Harbor and Port Elliot. For those seeking recreational activities, the Fleurieu Aquatic Centre is a short drive away.
Excellent private and public schools are also available in close proximity, ensuring quality education options for families.
Highlighted features of this home include:
• Split air conditioning for comfort
• Ceiling fans throughout the house
• Well-designed and owner-customised floorplan
• LED lighting for energy efficiency
• Chef's delight with a renovated kitchen and butler's pantry
• Tasteful and stylish decor throughout
• Tranquil outdoor entertainment area
• 3kw rooftop solar system for sustainable energy use
• Window locks for added security
Don't miss out on this wonderful chance to make this your dream home.
Disclaimer: We have in preparing this information used our best endeavors to ensure that the information contained herein is true and accurate, but accept no responsibility and disclaim all liability in respect of any errors, omissions, inaccuracies or misstatements that may occur. Prospective purchasers should make their own enquiries to verify the information contained herein. RLA 62833








 View more
View more View more
View more View more
View more View more
View more
