“Immaculate Home, Big Block, Walk to the Shops”
If you are house-proud and would like a beautiful home that has been immaculately kept then this gorgeous three bedroom sandstone brick home could be the answer to your dreams. Situated on a huge fully landscaped low maintenance corner block of approximately 2,700m2, providing a good buffer and an open feel. It is also amazingly close to all the shops and amenities Huntly has to offer, including the current school and proposed new catholic school.
As you enter the home you will notice the beautiful finishing touches like the leadlight panel in the front door. You will find yourself in a beautiful light filled lounge with a bay window and timber look vinyl panel floors. The lounge opens onto the dining area which then opens onto the kitchen in a U shape creating a spacious open feel but providing privacy between the kitchen and lounge. You will be comfortable all year round with ducted evaporative cooling and a reverse cycle split system for heating and refrigerative cooling.
The delightful kitchen has a built-in-pantry and ample cupboard and bench space, an electric upright stove, beautiful clean wall tiles laid at a 45 degree angle for a touch of class with a shining steel trim.
The main bedroom is huge and the front wall is shaped as a bay window. It has built-in-robes and a ceiling fan, as does the second bedroom. The third bedroom has had the Built-in-robe converted into a built-in-desk, a very handy work-space indeed.
Serviced by a separate toilet and stunning updated three piece bathroom with a corner shower with niches and a rainfall shower-head, spa bath, ultra-modern square fixtures, top mounted vanity basin and a heated towel rail.
With direct access to the kitchen is the garage which is a huge surprise! The laundry has been incorporated into one end and it has been fully lined and tiled providing a very versatile space which could be used for anything you can imagine - and has been used for Christmas dinner, guest accommodation and as a rumpus room!
Through a glass sliding door from the dining room is a wonderful undercover outdoor entertaining area. As with the rest of the home this has been finished to perfection with tiles laid in a pattern, plastic and canvas blinds for weatherproofing and an ever so rustic pottery look Chiminea stove.
In the yard another alfresco area is pebbled with a gas heater and a shade sail. The gardens are well established with low maintenance plantings, a water tank and aviaries are in place and a separate 7X6m shed with sisalation, lights and power has a tall sliding door ideal for a caravan, and a great workshop area.
On more than half an acre just a hop skip and jump from schools and shops this lovely home is a very comfortable and convenient place to put down roots and either start your family or relax and retire, or anything in between. Well worth the top of your inspection list, the friendly agent would be very pleased to hear from you.

Air Conditioning

Toilets: 1
Built-In Wardrobes, Close to Schools, Close to Shops, Close to Transport, Garden
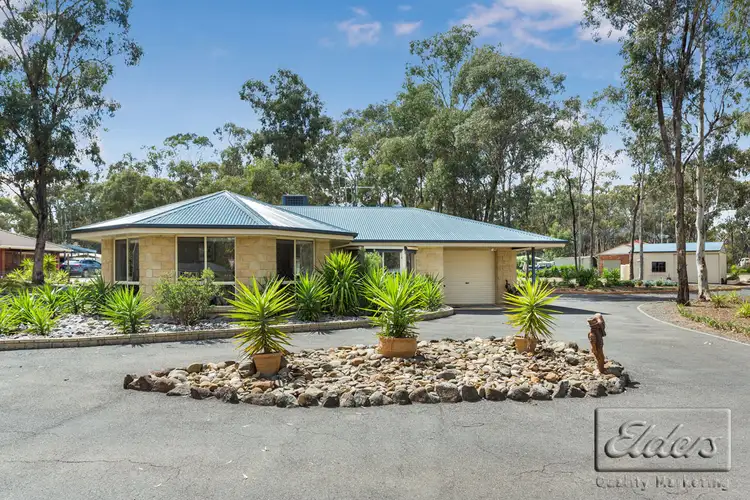
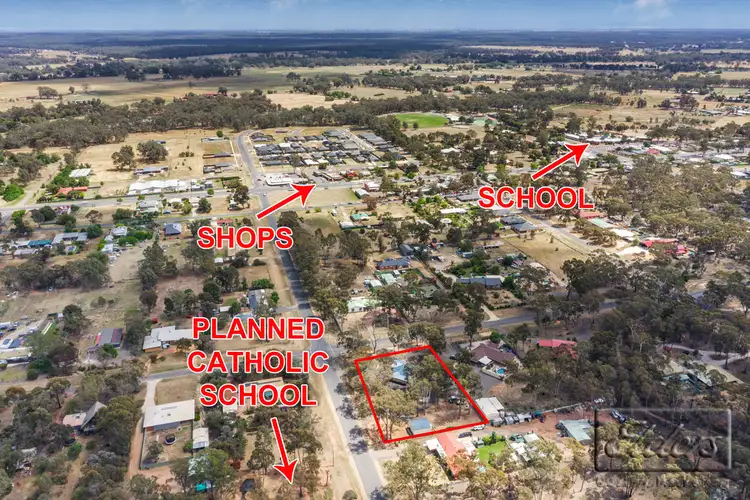
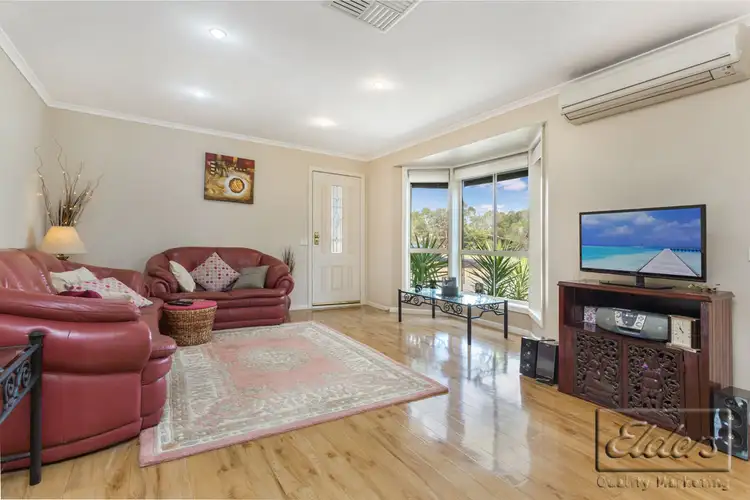
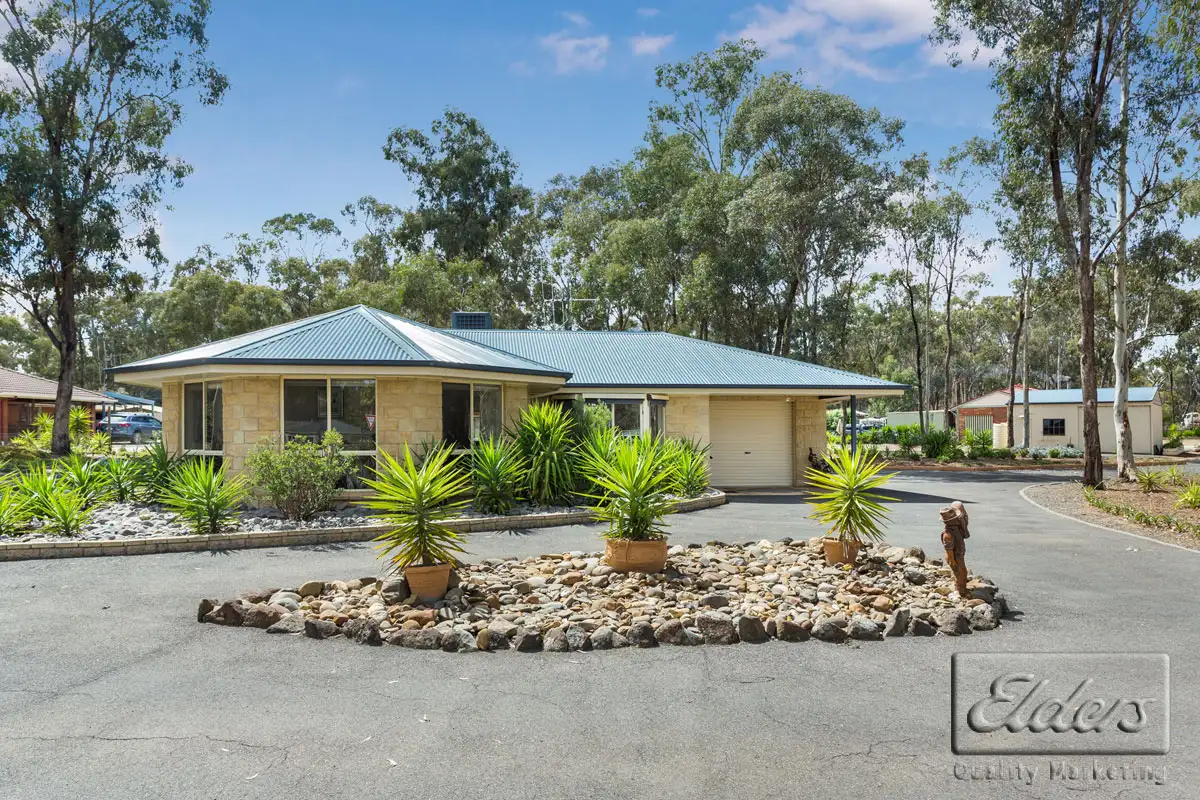


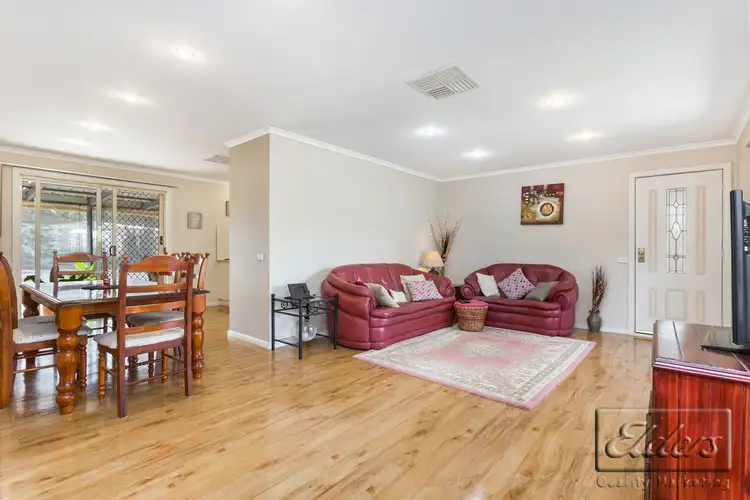
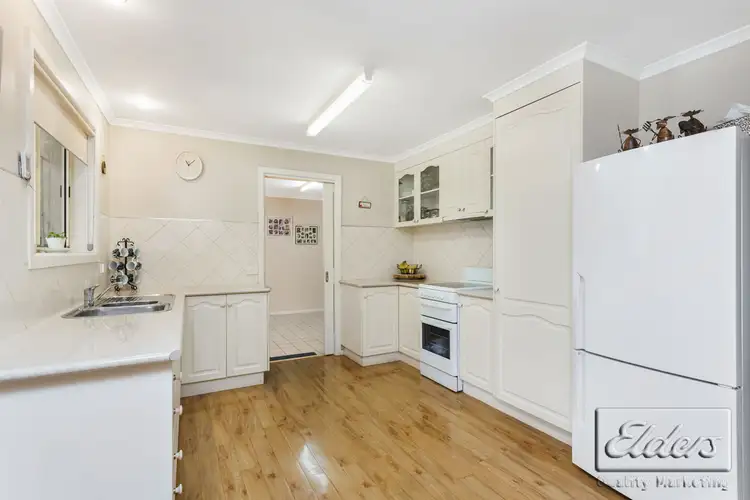
 View more
View more View more
View more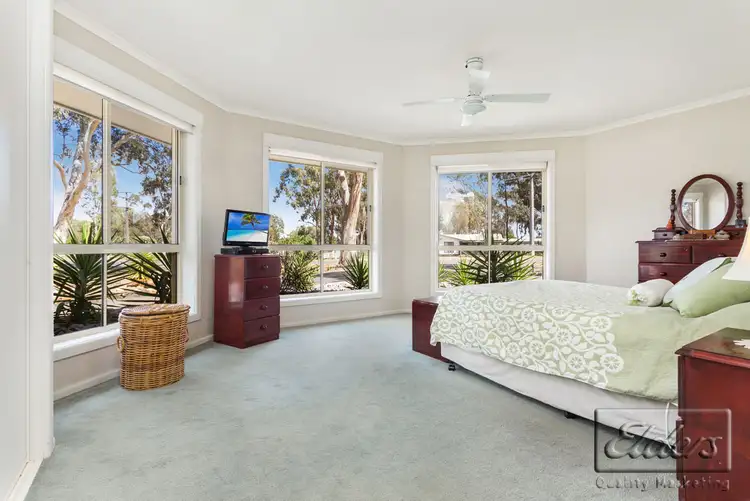 View more
View more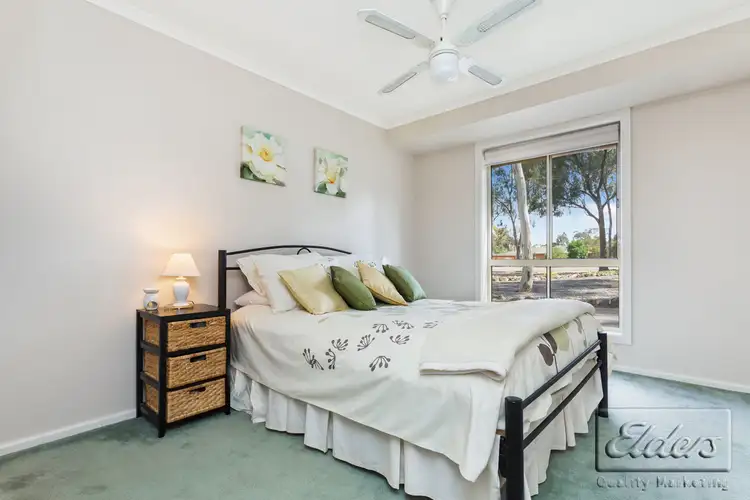 View more
View more
