“Prestige Living On Half Acre - With City Views!”
Phone Enquiry ID: 29102
The best of both worlds is living at Teringie, views from the hills to the coast as far as the eye can see, a miles-from-anywhere feel, yet close to all the amenities your family could ever need. The peace, tranquillity and fresh air of country living with the Koalas - but minutes from local shopping centres, the best Government Schools, numerous Private schools and Colleges, entertainment venues, sporting facilities and only 20 minutes from the city (CBD).
Offered to the market for the first time since being built 30 years ago (1987), the owners have enjoyed bringing up their four children in this pristine, beautifully presented, maintained and comfortable family home.
The home has three big living areas - allowing everyone to have their own space. A large kitchen and combined informal living and dining area, a formal lounge and separate dining and a rumpus room for the kids to retreat and play their games. The formal lounge has a wood burning fireplace, and up to twenty people have dined in the formal dining while overlooking the sparkling city lights of Adelaide through the large bay window with the breeze coming through the French doors.
Hot summer days are spent outside around the pool looking out to the sea over the valley or picking fruit from the 18 different fruit trees on the half-acre property (2,049sqm approx.), which also has a farm-size rainwater tank of approximately 60,000 gallons (240,000ltrs Approx).
There is a lot more to this house you dont see, the 26 solar panels on the roof reducing your carbon footprint considerably, a power point or two on nearly every wall and 9 antenna TV points and reverse cycle air-conditioning to keep you comfortable all year round.
It truly is a great place to live.
House
60,000 Gallon Water Tank
Monitored Alarm System
Mains Water System
Mains Electricity
2 Fireplaces
26 Solar Panels
Fully Ducted Reverse-Cycle Air-conditioning
Two driveways with enough parking for six cars or more.
Two walk-in robes off the main bedroom and built in wardrobes in the other two bedrooms
Schools
Norwood Morialta High school Zone 8 mins
Magill Primary school 4 mins
St Peters Girls 10 mins
Rostrevor College 5 mins
Pembroke School 11 mins
St Ignatius College 16 mins
Stradbroke School 8 mins
Jesscott Montessori Pre School 7 mins
Shopping
All the major supermarkets e.g. Coles, Woolworths, Foodland and IGA are a 5-10 minute drive from the property.
With the major shopping centres of Norwood Parade, Burnside Village and Adelaide city (CBD) only 15-20 mins away.
Recreation
Morialta conservation park (walking trails, waterfalls, Bike riding, picnic areas, rock climbing)
Vineyards and wineries
Public Tennis and basketball courts.
Close by Norwood area has Cinemas, squash courts, lawn and 10 Pin bowling.
Restaurants
You will be spoilt for choice with so many to choose from

Air Conditioning

Alarm System

Broadband

Built-in Robes

Courtyard

Dishwasher

Fully Fenced

Living Areas: 1

Outdoor Entertaining

In-Ground Pool

Rumpus Room

Secure Parking

Shed

Solar Panels

Study

Water Tank
bath, formal lounge, internal laundry, polished timber floors, renovated, separate dining room, garden, level lawn, close to parklands, close to schools, close to shops, quiet location, views, balcony/patio/terrace, pet friendly, security lights, security windows, website featured property, prestige property
Area: 2044m²
Frontage: 30m²
Depth: 67 at left
Depth: 30 at rear
Depth: 67 at right
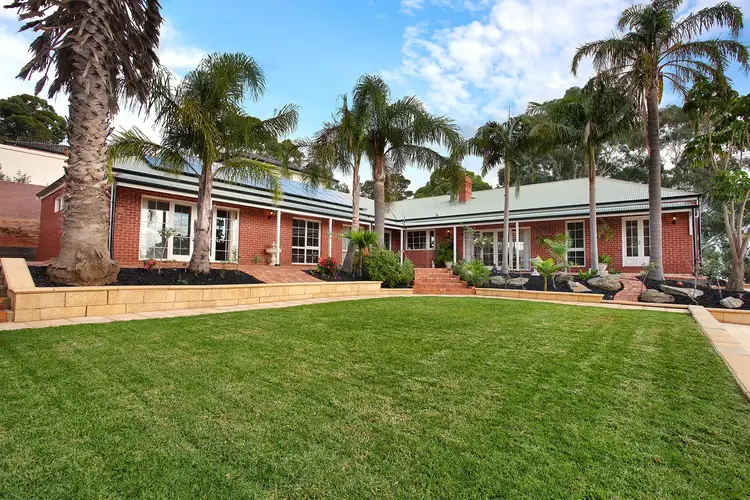
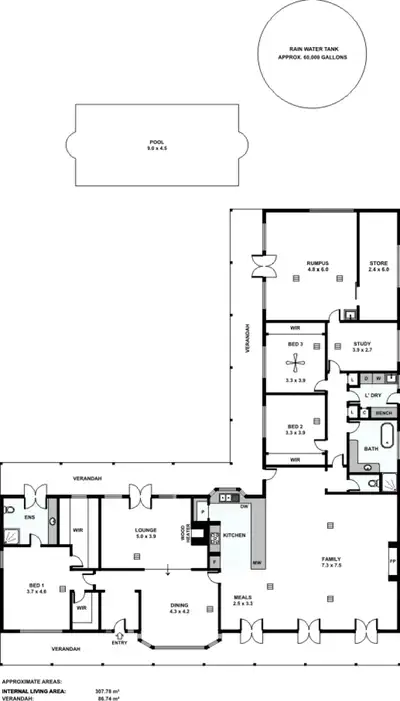

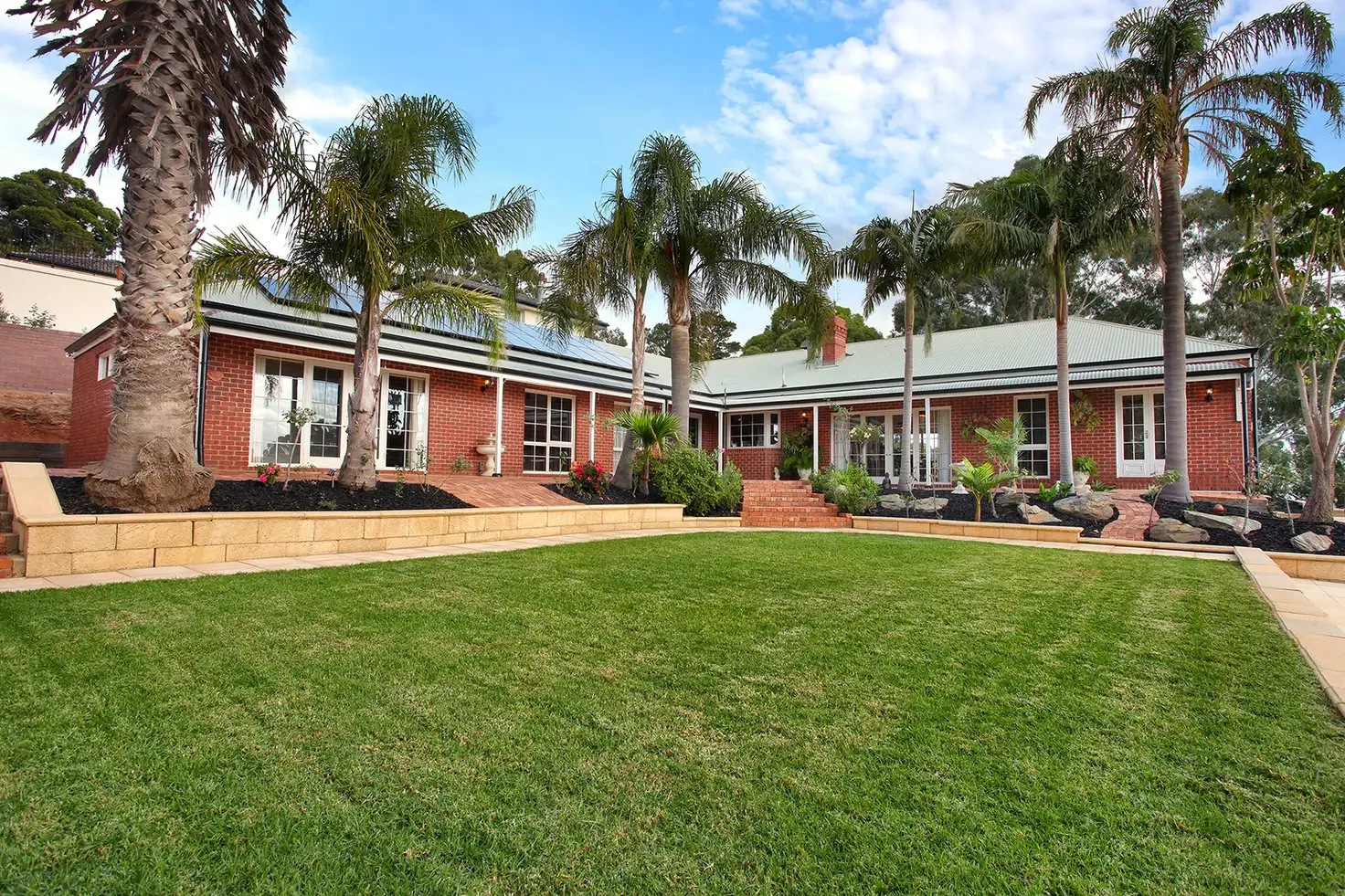


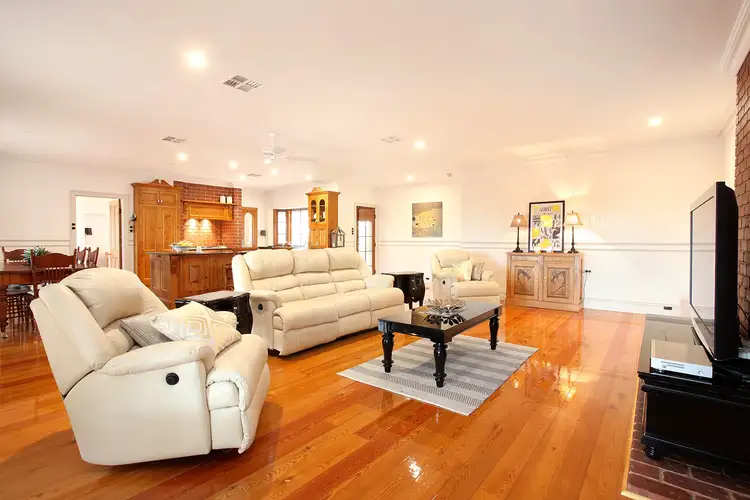

 View more
View more View more
View more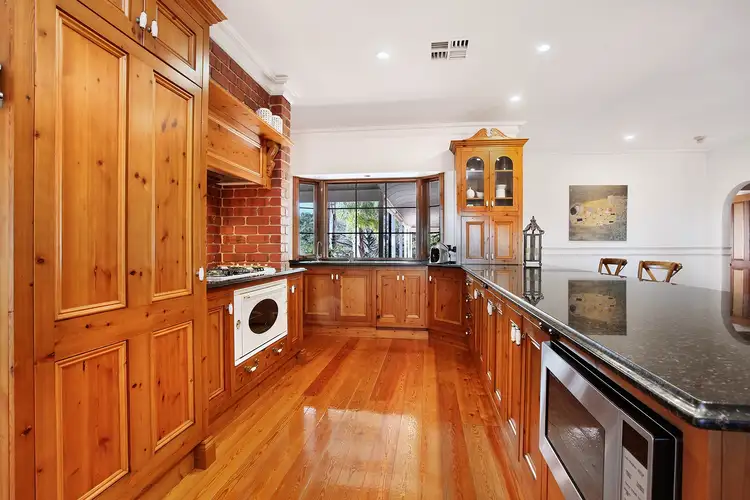 View more
View more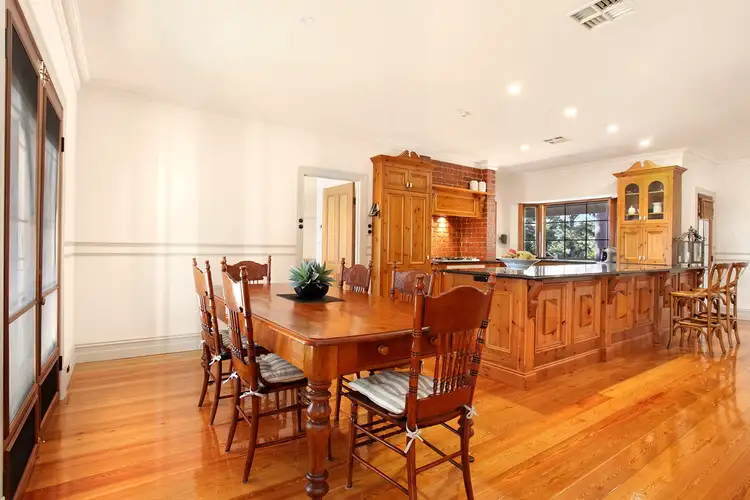 View more
View more
