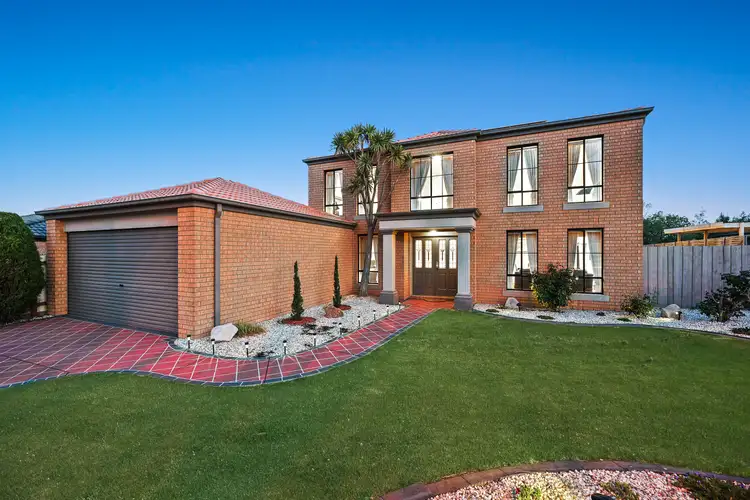Summer-ready with its sparkling pool and beautiful sunroom, this family-friendly showstopper creates a tranquil retreat for a growing household. With amenities on the doorstep and quality upgrades throughout, could 49 Robinswood Parade be your new forever address?
Behind the grand brick façade, impeccable landscaping and double-door entry, the expansive lower level showcases a light-filled layout with elegant timber-look flooring, soothing neutral tones, huge rooms and large picture windows.
Promising comfort and relaxation, the formal lounge/dining room features sumptuous plush carpets, while the nearby family/meal zone enjoys a gas log effect freestanding fireplace and seamless access to the versatile rumpus/games room.
Connecting with ease, the enclosed sunroom overlooks the gleaming pool for effortless entertaining as the wraparound kitchen welcomes the aspiring chef with premium appliances.
Completing the immaculate interior, the downstairs study provides the flexibility to work from home, the upstairs retreat makes a great playroom, and the serene master creates a peaceful haven for busy parents with its exclusive en suite. The three remaining bedrooms are robed and serviced by the central bathroom.
Highlights include ducted heating, 3X reverse cycle refrigerated split-system AC, ceiling fans, NBN connectivity, energy-saving solar panels, a deluxe spa bath, a double garage, a decked patio and a large backyard.
Making everyday life a breeze, walk the little ones to Hillsmeade Primary or Alkira Secondary College, pick up the groceries at Casey Central Shopping Centre (just a 10-minute stroll) and enjoy sunny afternoons in surrounding parks.
Reward yourself with the lifestyle you deserve; snap up this beauty today!
Property specifications
• Four-bedroom, two-bathroom family home
• Double garage and additional off-street parking
• Grand façade with impeccable frontage
• Multiple living zones (three downstairs and one upstairs)
• Huge rear sunroom with ceiling fan, composite timber deck, blinds and sliding doors (fully enclosed)
• Modern kitchen with double electric ovens, built-in microwave, 900mm gas cooktop, stone benchtops and splashback, LG dishwasher and plentiful storage
• Downstairs study
• Laundry with storage and adjacent powder room
• Master with walk-in robe and en suite
• Large family bathroom with spa bath
• Timber-look flooring to family, meals and rumpus
• Plush carpets to formal lounge, upper retreat, study and bedrooms
• Ducted heating, ceiling fans to bedrooms and 3X reverse cycle refrigerated split-system AC to rumpus/retreat/master
• Gas log effect freestanding fireplace, NBN connectivity, LED downlights, decorative pendant lighting, picture windows, leadlight double entry and blinds/curtains throughout
• Solar-heated pool
• Decked patio, solar panels and large backyard
• Walk to Casey Central, local schools and parks
• Moments from Berwick Springs, several train stations, Westfield, the South Gippsland Highway and Monash Freeway
All information contained herein is gathered from relevant third party sources. We cannot guarantee or give any warranty about the information provided. Interested parties must rely solely on their own enquiries.








 View more
View more View more
View more View more
View more View more
View more
