GRAND OPENING SUNDAY 7th APRIL 11AM -11.30AM
UNDER OFFER ON THE 1st HOME OPEN
Welcome to 49 Rutherglen Circle Kinross
Watch your family grow with an endless amount of indoor and outdoor space and overwhelming comfort, on offer with this charming 4 Bedroom, 2 Bathroom home, including multiple living areas, all nestled on a huge 676 sqm (approx) corner block.
Lush reticulated gardens surround most of the property's exterior, ensuring picturesque views from almost any window you look out of. This gorgeous 2 storey home provides low cost living with solar panels & a bore! It comes with quality fixtures and fittings, such as jarrah floor boards and a designer kitchen, including a massive granite benchtop. It is situated in a great location, surrounded by quality homes in close proximity to both shops, the beach and schools, providing your family with contemporary comfort and convenience right in the heart of the neighbourhood.
Other features include, but not limited to:
- Securely gated and bordered by leafy established front garden
- Security front door with beautiful lead light feature glass
- Entrance with Solid wooden jarrah floorboards & carpeted staircase with jarrah stair-rail
- Formal Lounge/Sitting room enclosed with double glass doors
- A commanding front king size Master Suite with retreat and fitted out walk-in-robe
- Modernised Ensuite with spa bath, shower, huge vanity and separate Toilet
- Minor bedrooms, 2 are King size, the 4th bedroom is queensize all with double door robes, quality laminate floors and curtains
- Main Bathroom with bath/shower and vanity
- Granite work bench tops to a huge Kitchen with double oven, induction cook top (Bosch 4 Burner) & rangehood, double sink, water filter, double bin space, double fridge space, Dishwasher (Bosch 3 yrs old), massive walk-in-pantry, self-closing draws with over-head cupboards. So much storage!
- Dining,, Computer Nook area with glass tiled wall space separating it from family room
- Family room with glass doors and outdoor access sliding security door.
- Upstairs Games room/ TV room with carpet (potential as kids' playroom, guest/tenant living area or gym) with views of Neerabup National Park. Includes door for easy access to extensive roof space
- Functional Laundry (newly renovated) with below and overhead cupboards & walk in linen cupboard. Access to washing line, covered to protect from rain
- Second Toilet
- Double hallway cupboard & 2 large under-stair storage cupboards
- Colonial doors throughout
- Evaporated ducted Air-conditioning throughout
- Gas Bayonet to Family room and upstairs
- Gas storage unit only 2 years old
- Insulation, all front & rear windows covered in quality dark tint
- Solar panels with largest 5KW Inverter, 3 years left on 20c net Feed-in Tariff Scheme
- Foxtel connection
- Block size 676sqm
OUTDOOR FEATURES:
- Double lock-up garage with several power points, double door access to back
- Outdoor massive patio with gas bayonet for BBQ
- Below ground salt pool, includes brand new Davey Sand Filter neatly enclosed to match surroundings
- Shed with power and further under cover storage on other side of house
- Fully reticulated gardens run from a bore
- Ample paved driveway
- Side Space for Trailer/boat
- Lush back lawn area, big enough for pets and kids play equipment
A Must See, add this unique property to your home opens to view this coming week.
Call Maria 0409 033 701 to view.
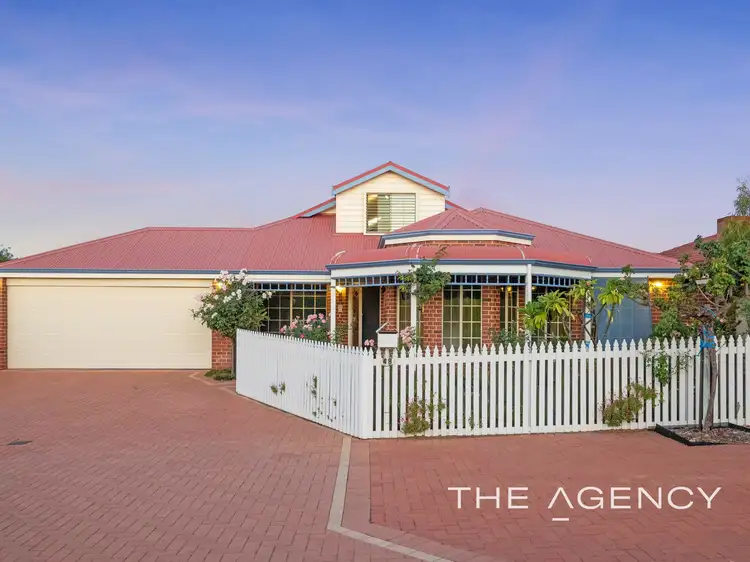
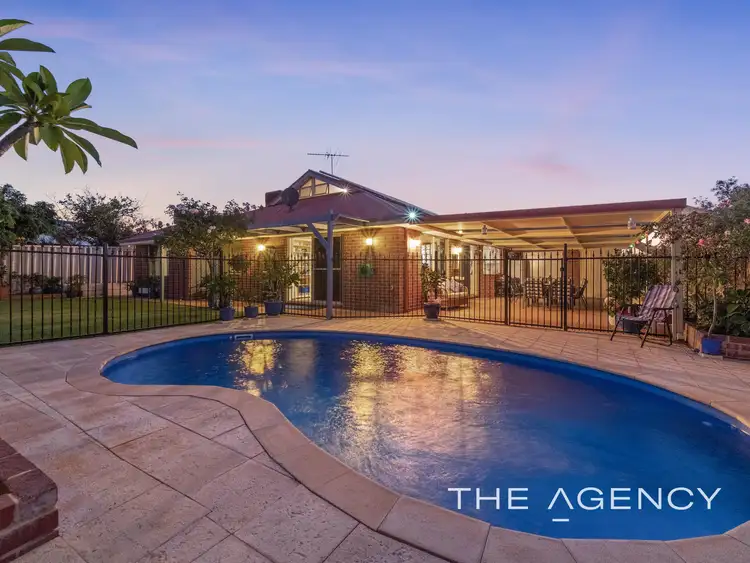
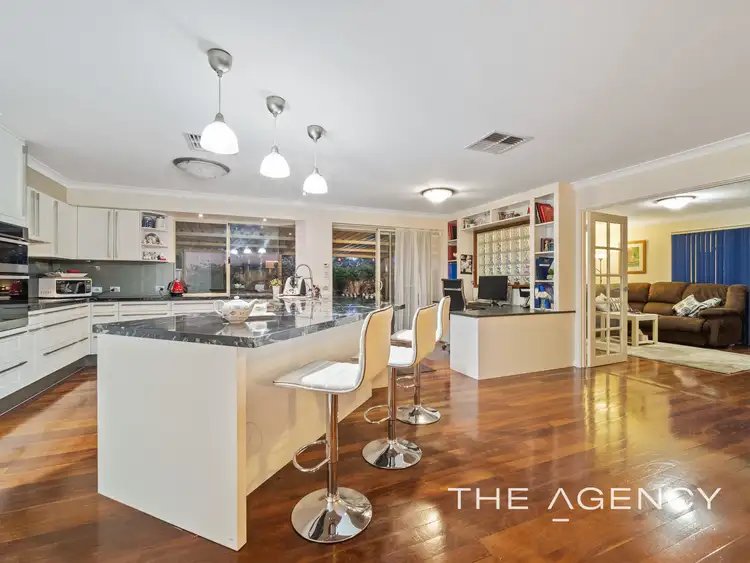
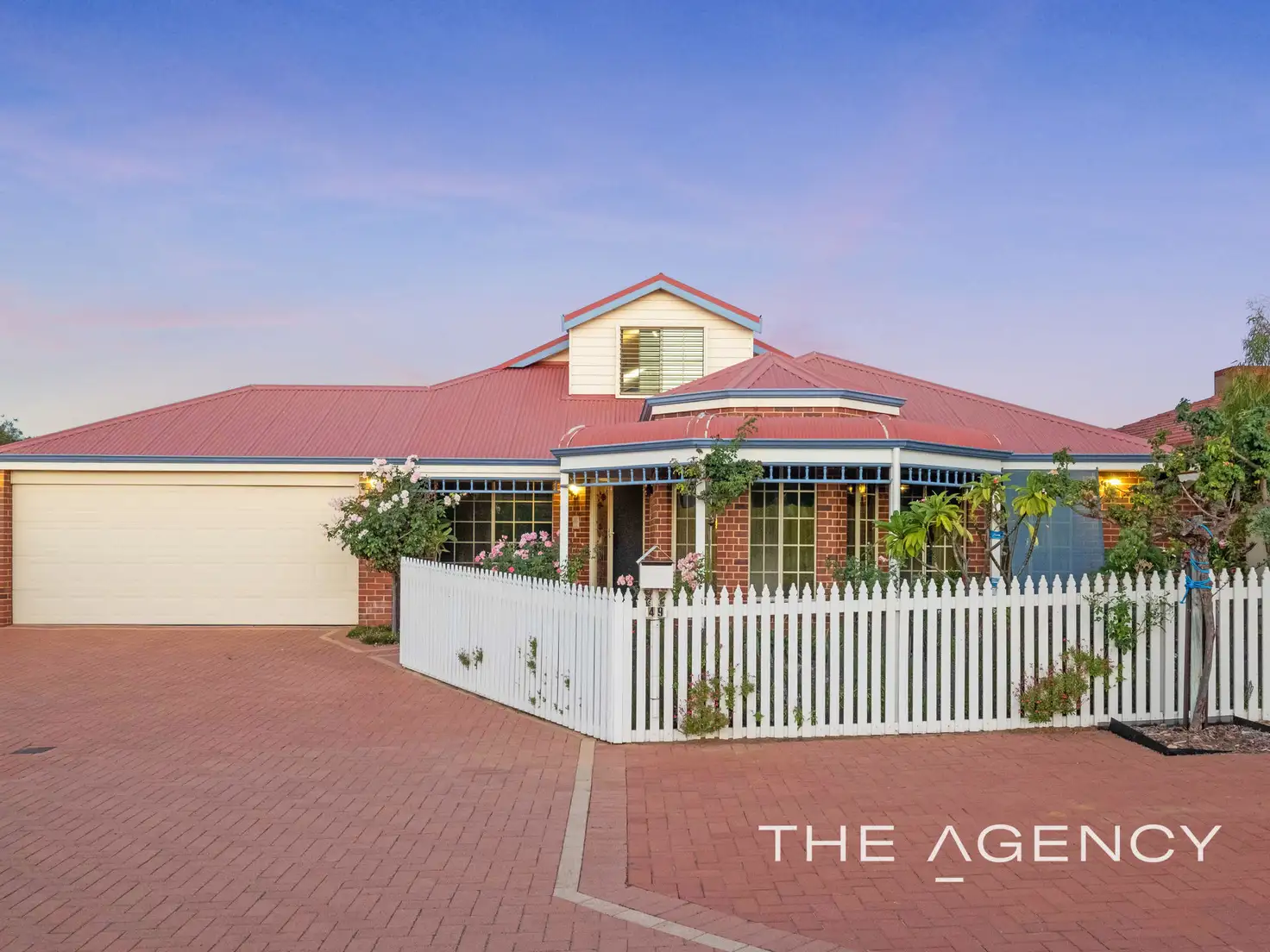


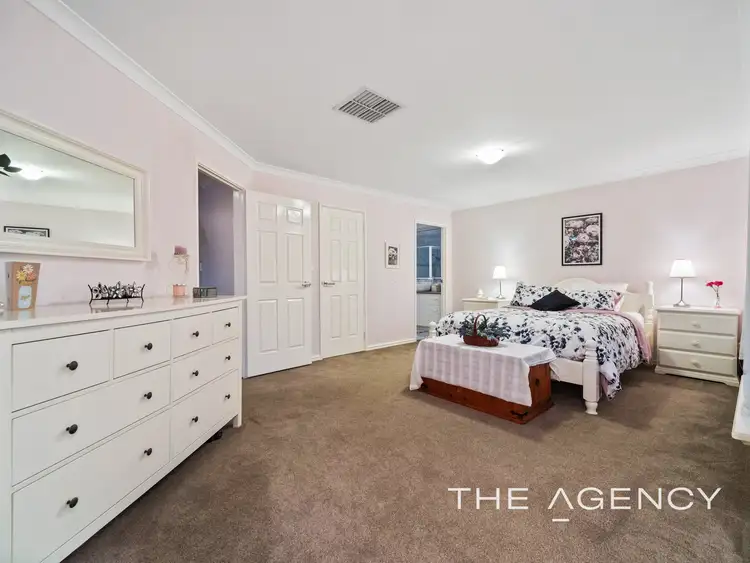
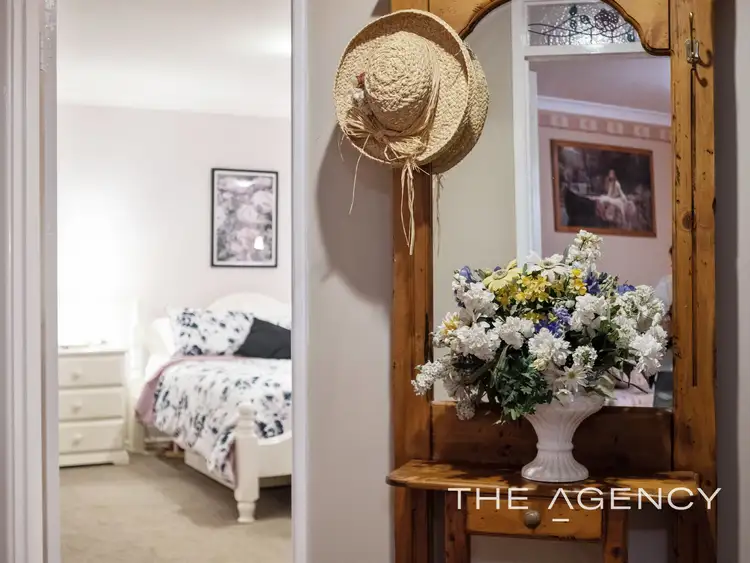
 View more
View more View more
View more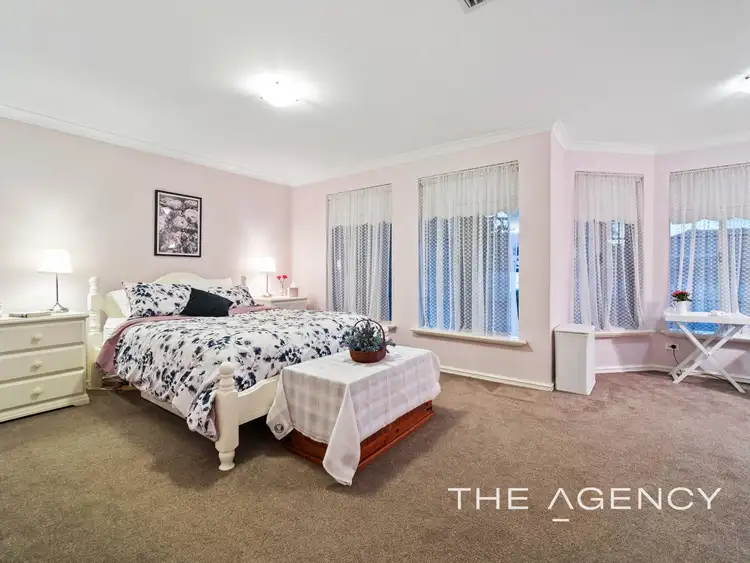 View more
View more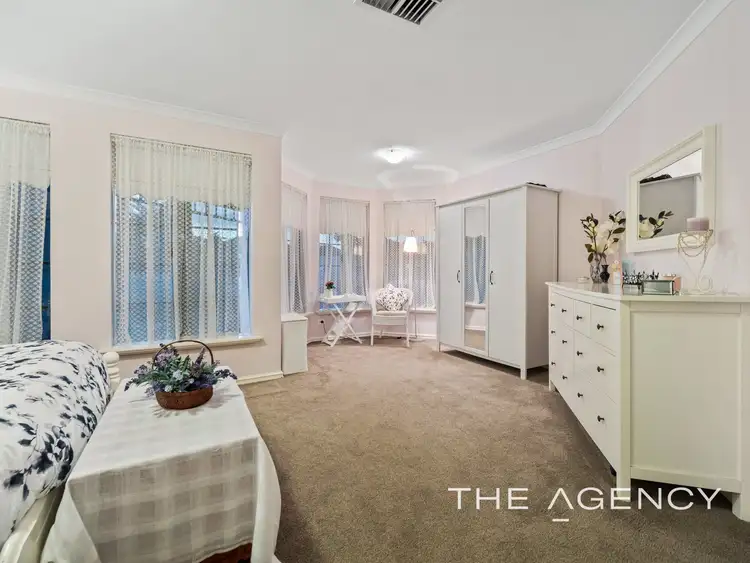 View more
View more
