Step into a home where thoughtful design, modern comfort and family-focused living come together in perfect harmony.
This beautifully crafted, four-bedroom McDonald Jones residence offers more than just spacious rooms and high-end finishes - it delivers a lifestyle of effortless entertaining, easy everyday routines and relaxed weekends at home.
Enjoy sun-filled open-plan living, a gourmet kitchen made for gathering, a private parents' retreat, and a dedicated children's wing that keeps the household running smoothly.
With lush gardens, a generous alfresco deck and plenty of room for play, hobbies and hosting, this is a sanctuary where families can truly thrive.
- Stunning 2012-built McDonald Jones 'Santorini' design showcases impeccable attention to detail
- Rendered brick façade with Colorbond roof creates striking street presence framed by lush gardens
- Double automatic garage paired with generous 3.66m gated side access for boats, caravans & trailers
- The grand timber-beamed portico establishes a sophisticated tone while creating a relaxed sanctuary
- A modern neutral palette harmonises beautifully with lustrous hybrid timber floors & strategic downlights
- A thoughtfully designed children's wing positions three spacious bedrooms at the front of the abode
- The bedrooms feature plush carpet, BIRs, ceiling fans & vibrant painted feature walls to suit all decor
- Bedroom two also features a built-in desk and plantation shutters, making it perfect for older children
- This area of the home also offers light-filled study nook & main bathroom with separate bath & shower
- Kitchen, dining & family zone bathes in natural light from large windows & glass sliding stacker doors
- Gourmet kitchen boasts a 60mm stone island bench with under bench storage & breakfast bar seating
- A striking teal glass splashback is the kitchens standout feature, paired with glossy white cabinetry
- Quality appliances include a 900mm Omega oven, 5-burner gas cooktop, Bosch dishwasher & WIP
- Spacious dining area incorporates a unique butterfly pendant & sophisticated custom timber resin bar
- The bar boasts ample storage cabinets and suspended wine racks, perfect for the wine connoisseur
- Family zone includes recessed TV wall, statement striped blinds & seamless connection to the alfresco
- Colour-drenched home theatre offers plush carpet, suspended speakers and moody wall sconce lighting
- At the rear, a private master suite is a serene parental retreat with plush carpet & ceiling fan for comfort
- Enjoy a quiet morning coffee with direct access to the deck via sleek, stacking plantation shutter doors
- Master also boasts dual walk-in robes and a luxurious ensuite with large walk-in shower & sleek vanity
- Actron Air 4-zone ducted air-conditioning ensures perfect climate comfort in the warm summer months
- Covered deck is ideal for entertaining and watching the children play in the fully landscaped backyard
- Manicured gardens, veggie patch & 30kW solar system combining 10kW panels & 20kW battery storage
- Walk to Gillieston Heights Community Hub & local parks, plus just 10 minutes' drive to the Maitland CBD
Council Rates $2,780pa
Water Rates $751pa
Disclaimer: All information herein has been sourced by parties we deem to be reliable; however, we cannot guarantee the accuracy of this information. Prospective purchasers are advised to carry out their own investigations to satisfy themselves of all aspects of such information including, but not limited to, any income, dimensions, areas, zoning and permits.
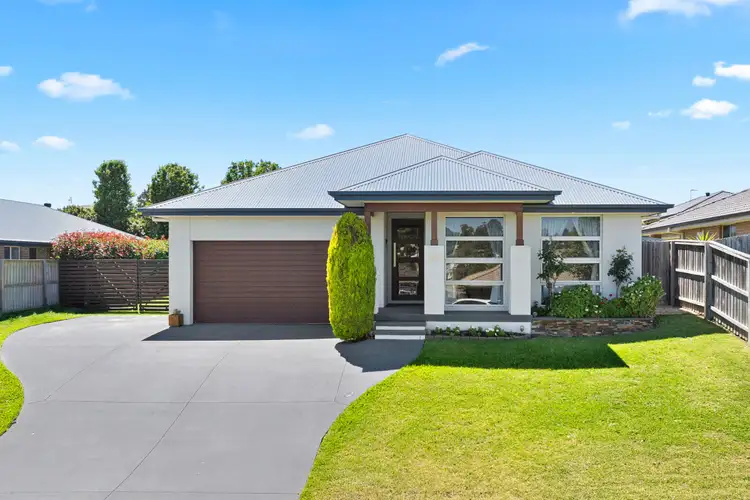
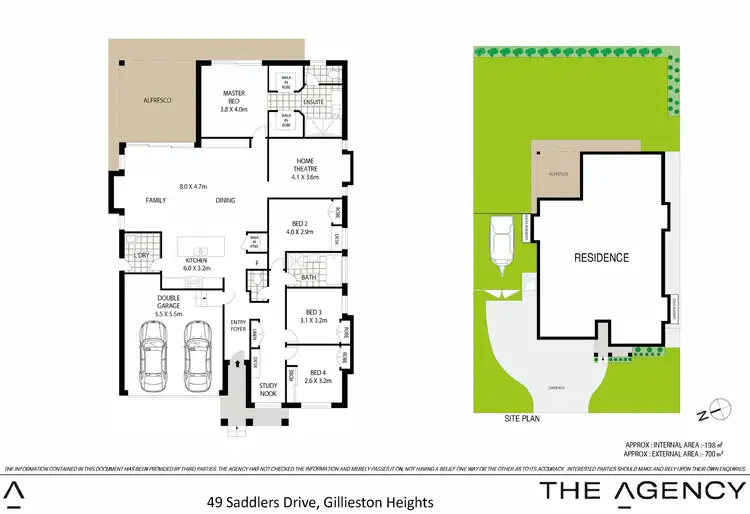
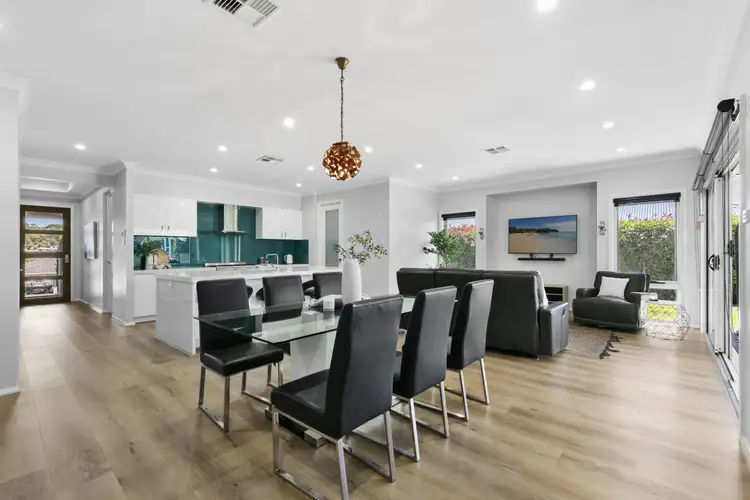
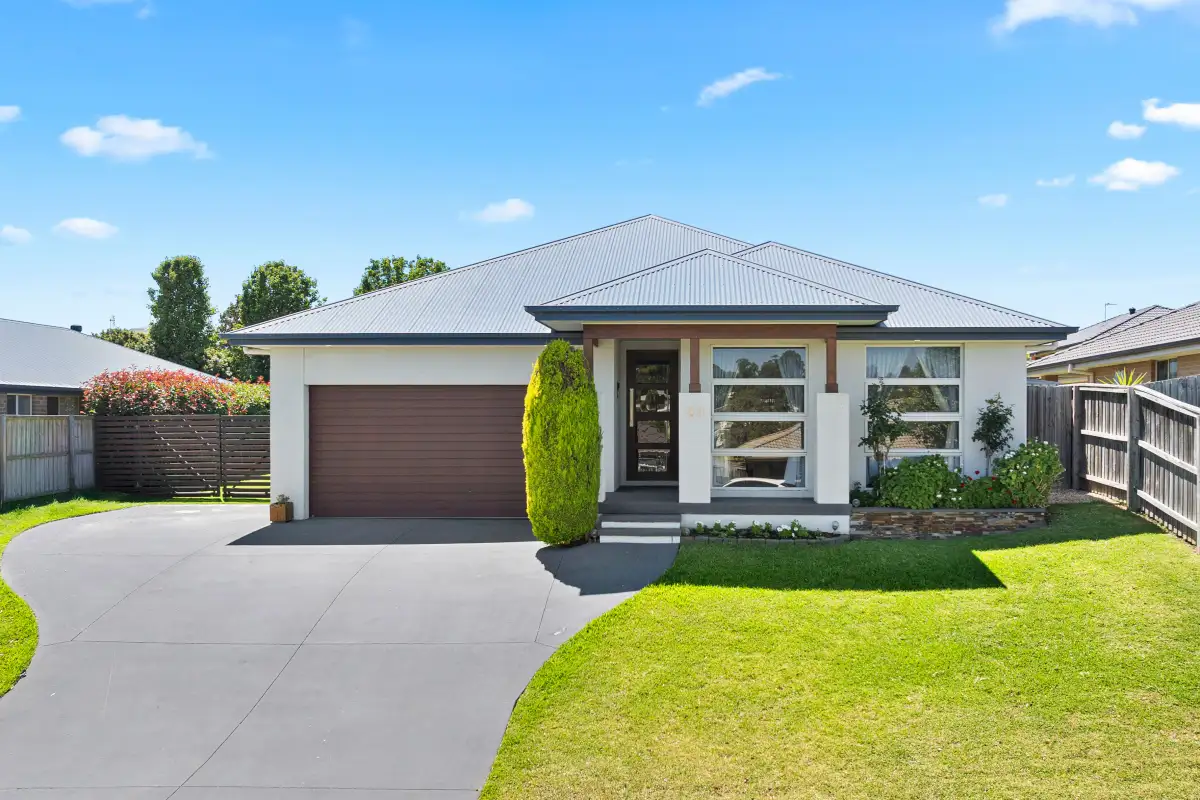


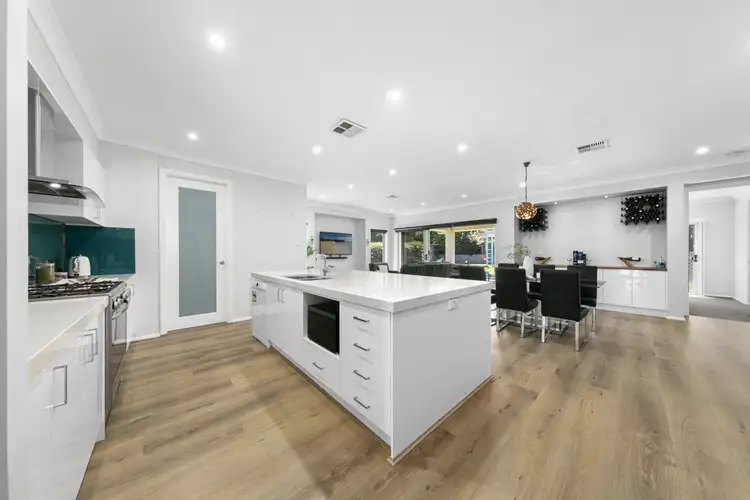
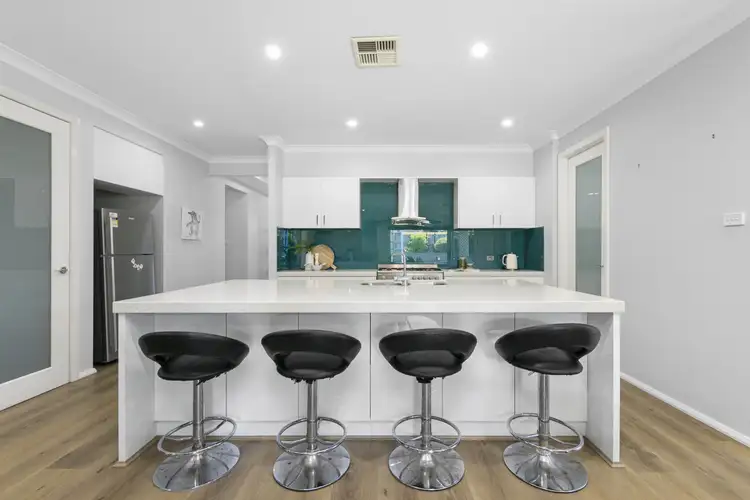
 View more
View more View more
View more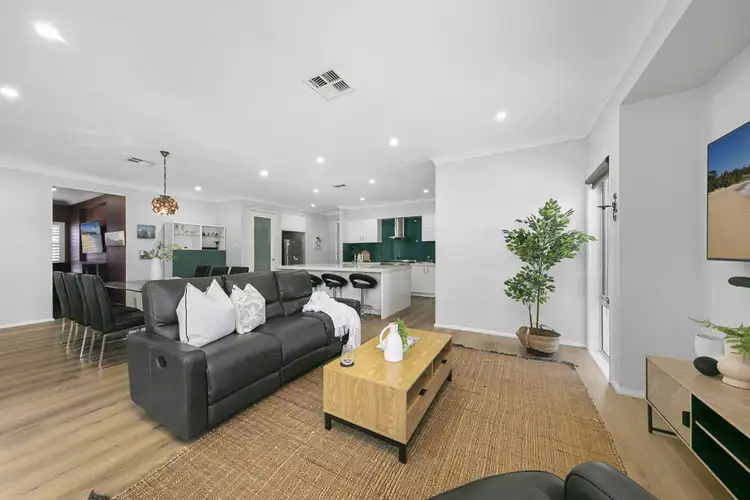 View more
View more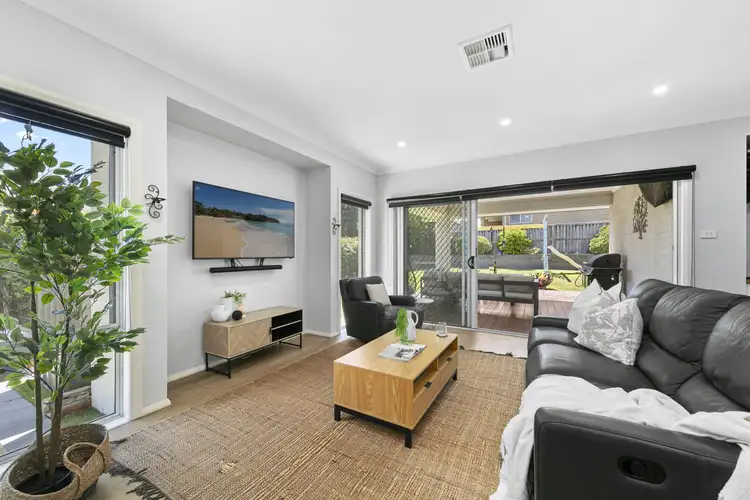 View more
View more
