Price Undisclosed
4 Bed • 2 Bath • 2 Car • 680m²
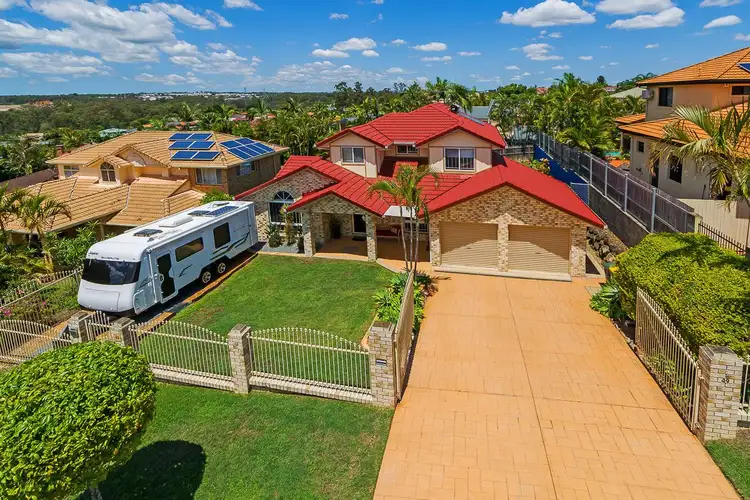
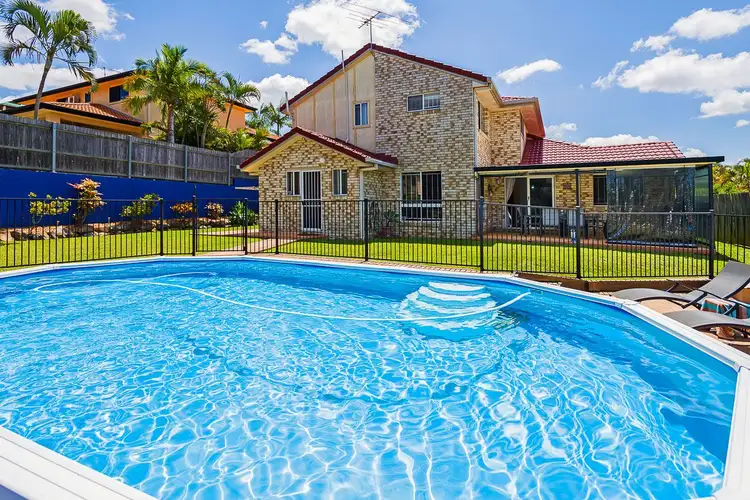
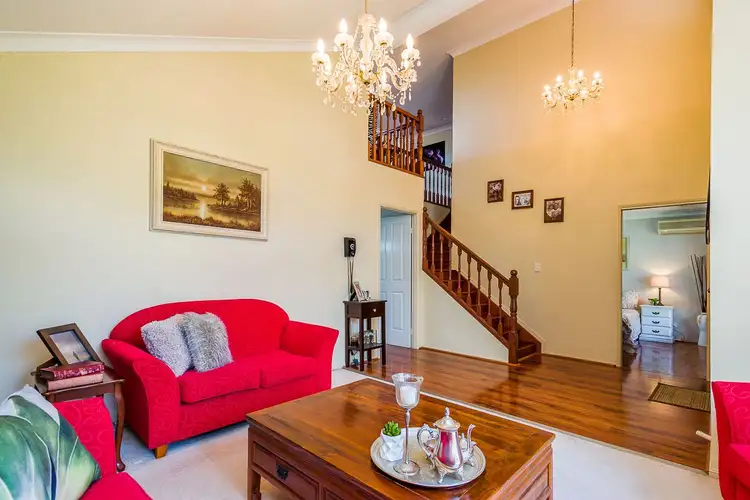
+15
Sold
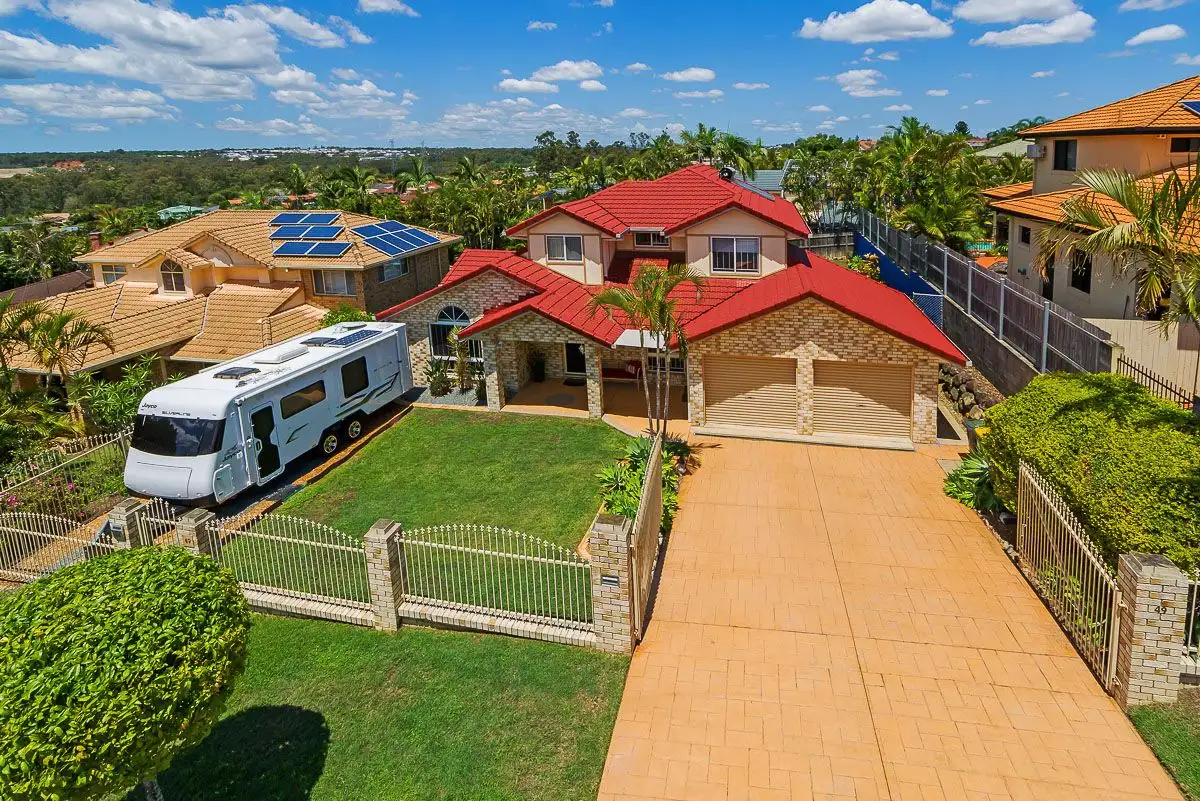


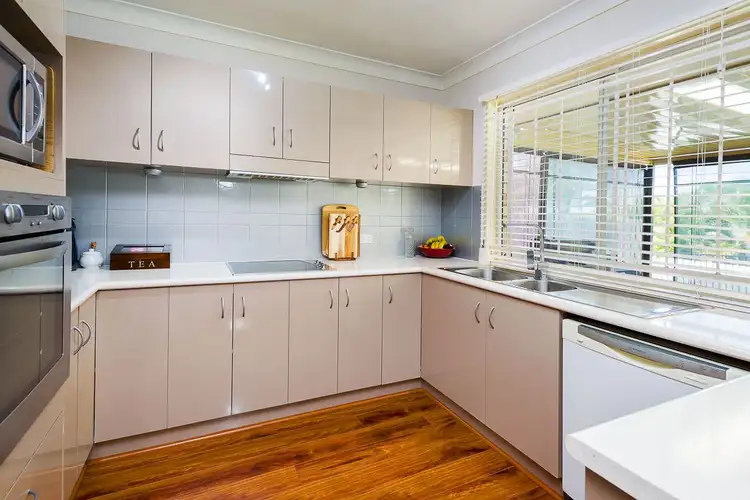
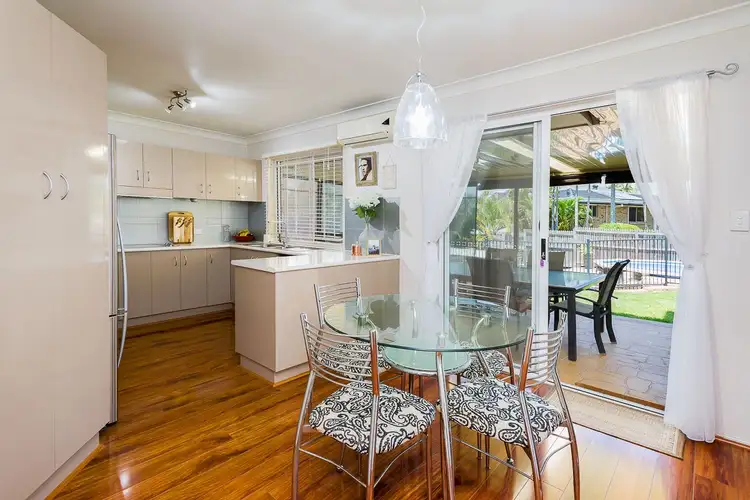
+13
Sold
49 Saint Clair Crescent, Wishart QLD 4122
Copy address
Price Undisclosed
- 4Bed
- 2Bath
- 2 Car
- 680m²
House Sold on Mon 24 Dec, 2018
What's around Saint Clair Crescent
House description
“ELEVATED POSITION IN MANSFIELD CATCHMENT WITH GRANNYFLAT POTENTIAL!”
Property features
Land details
Area: 680m²
Property video
Can't inspect the property in person? See what's inside in the video tour.
What's around Saint Clair Crescent
 View more
View more View more
View more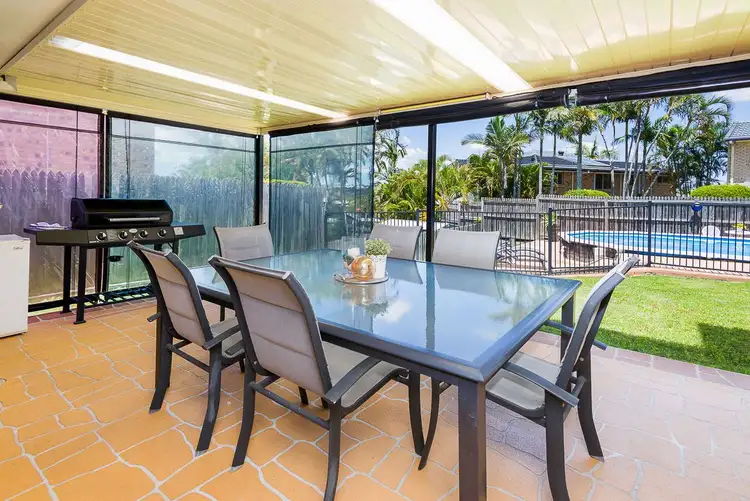 View more
View more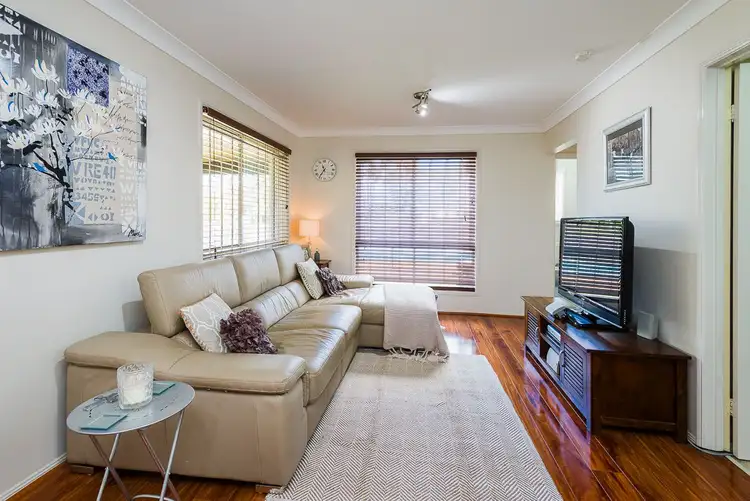 View more
View moreContact the real estate agent

Tony Langanis
Ray White Mt Gravatt
4(1 Reviews)
Send an enquiry
This property has been sold
But you can still contact the agent49 Saint Clair Crescent, Wishart QLD 4122
Nearby schools in and around Wishart, QLD
Top reviews by locals of Wishart, QLD 4122
Discover what it's like to live in Wishart before you inspect or move.
Discussions in Wishart, QLD
Wondering what the latest hot topics are in Wishart, Queensland?
Similar Houses for sale in Wishart, QLD 4122
Properties for sale in nearby suburbs
Report Listing
