$1,400,000
4 Bed • 1 Bath • 1 Car • 451m²
New

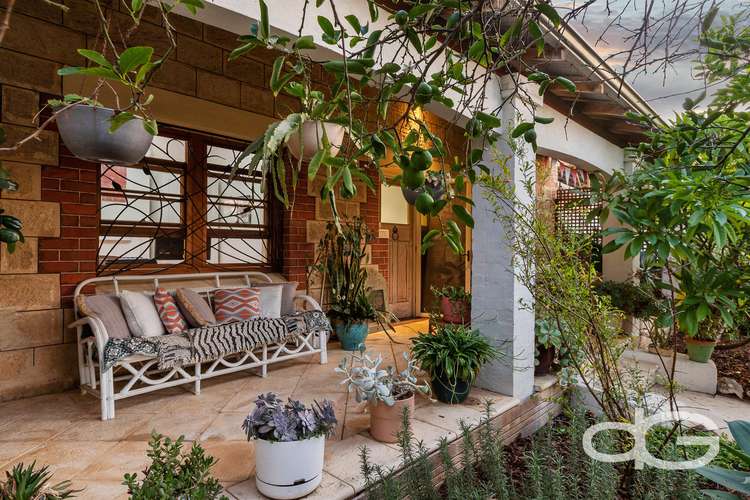


Sold

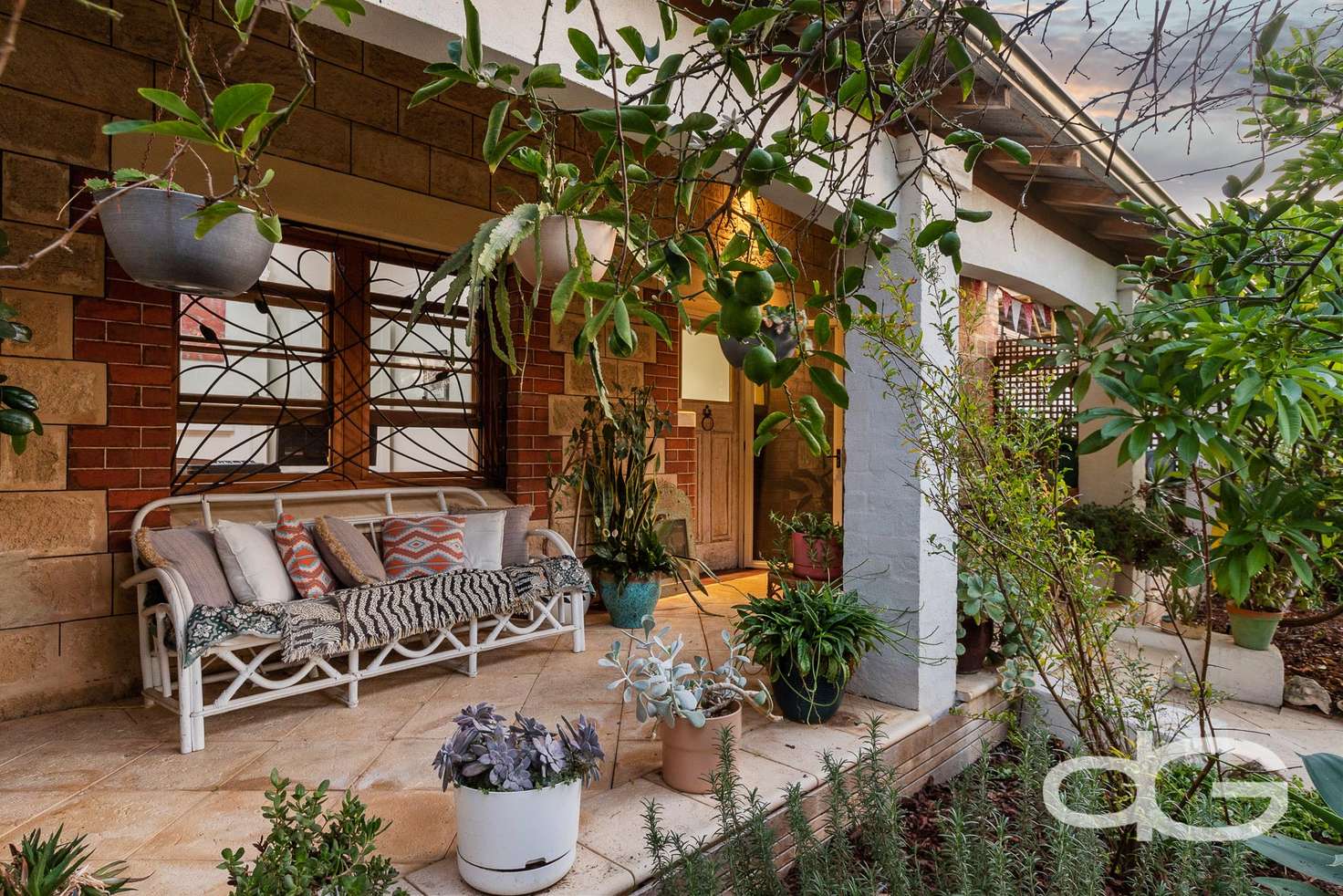



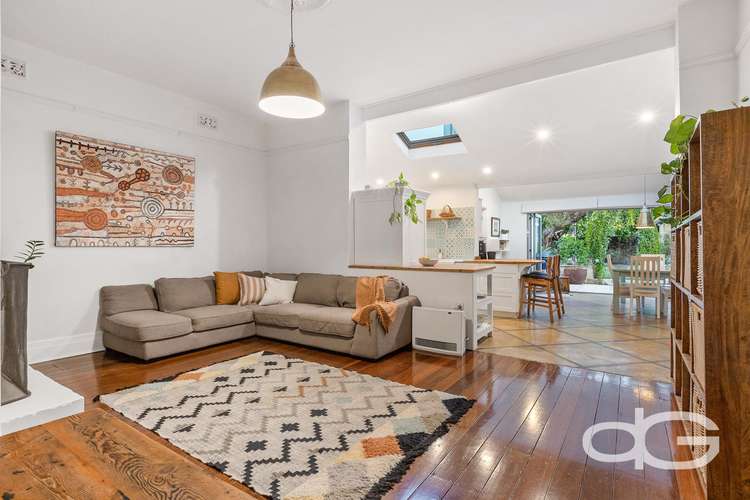
Sold
49 Samson Street, White Gum Valley WA 6162
$1,400,000
- 4Bed
- 1Bath
- 1 Car
- 451m²
House Sold on Thu 1 Jun, 2023
What's around Samson Street
House description
“History and creativity: stone classic close to town”
Please call Michael Harries on 0434 076 229 for further details
From the historic street presence of limestone and brick, right through to the mulberry tree at the bottom of the garden, this is a Fremantle classic full of charm and tranquillity. Perfectly placed at the western end of Samson Street, the block has the advantage of dual street access, flowing to Yilgarn Street at the rear. It's also very elevated here, up on the rise by the Fremantle border, so imagine the ocean views from a possible second storey. Though there's plenty of space to enjoy already, with four bedrooms, original living room plus open plan living, and a big, beautifully landscaped backyard.
Built in the early 20th century, the home retains its character and incorporates some creative contemporary features, including ornate wrought iron window screens so you can open up for the breezes. Enter to the high-ceilinged hallway, spanned by two large jarrah-floored bedrooms looking to the veranda, and a third spacious bedroom beyond, all with wardrobe storage. A fireplace warms the original living room, which opens up to the kitchen, living and dining. White-painted rubble stone walls reveal the textures of the building, and the kitchen features butler's sinks, handmade Italian tile splashbacks, white engineered stone tops, and a breakfast bar in 100-year-old Baltic pine. Floors are cool concrete tiling framed in jarrah, a raked ceiling rises to high northern windows, and doors stack open to paved outdoor dining. That feeling of light and garden connection continues in the master suite, with precious leadlights, extensive cabinetry, and bifolds to the outdoors.
Low limestone walls frame the outdoor dining area, where a mural by artist Mikaela Miller adds vibrant colour. Through a honeysuckle arch the garden unfolds: a stretch of lawn, Gascoyne stone, jarrah-framed garden beds, an orchard's worth of fruit trees, and a rainwater tank. A stone garage opens to Yilgarn Street and a pebbled gathering space on the verge where the neighbours can get together around the firepit and look across to the slice of ocean on the horizon.
Stroll around the corner to Wray Avenue shopping and cafes, walk downtown or cycle to the beach. This is an excellent position, where history, creativity and green seclusion give this home a special atmosphere.
4 bedrooms 1.5 bathrooms 1 car
Classic stone and tuckpointed brick, extended
High ceilings, jarrah, large rooms, fireplaces
Finely renewed kitchen, secluded master with garden access
Spacious open-plan flows to outdoor dining and mural
Lovely landscape design: stone walls, jarrah-framed beds, lawn
Mulberry, olive, nectarine, peach plum, tamarillo, apple, lemon, mandarin, quince pineapple
Spacious bathroom with double shower, double vanity
Additional outdoor loo
Block spans two streets with rear garage on Yilgarn Street
Gathering place with firepit on Yilgarn verge
Elevated position with ocean views from second storey STCA
Walk to Stevens Reserve, Wray Avenue, Fremantle centre
Just a few minutes from the beach
Finer Details:
Lot 30 on Diagram 1474
Volume 1256 Folio 550
451sqm Lot
Council Rates: Approx. $2,588.11 per annum
Water Rates: Approx. $1,596.13 per annum
Please call Michael Harries on 0434 076 229 for further details
Property features
Air Conditioning
Alarm System
Floorboards
Secure Parking
Toilets: 1
Land details
What's around Samson Street
 View more
View more View more
View more View more
View more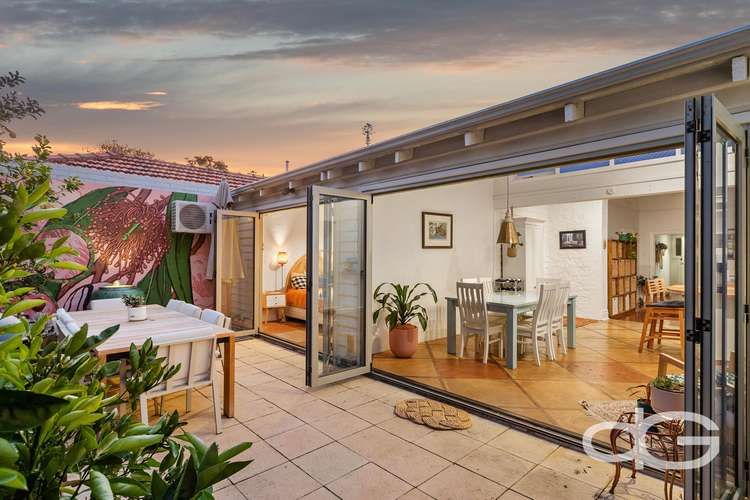 View more
View moreContact the real estate agent

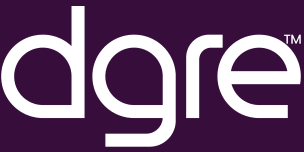
Michael Harries
Dethridge Groves Real Estate
Send an enquiry

Agency profile
Nearby schools in and around White Gum Valley, WA
Top reviews by locals of White Gum Valley, WA 6162
Discover what it's like to live in White Gum Valley before you inspect or move.
Discussions in White Gum Valley, WA
Wondering what the latest hot topics are in White Gum Valley, Western Australia?
Similar Houses for sale in White Gum Valley, WA 6162
Properties for sale in nearby suburbs
- 4
- 1
- 1
- 451m²
