#soldbyholly $1,130,000
Resting on the ever-popular Sherbrooke Street, moments from Ainslie shops, handy to green playing fields and Mt Ainslie Reserve, this humble yet charming home brims with wonderful potential. Delivering three bedrooms, a new kitchen and a sunny living and dining space, the home rests on an enormous corner block, dotted with shady trees.
The form is low-lying with a raked terracotta roofline, long sheltered front patio and banks of large windows. A symphony of trees and shrubs shelter and soften, the garden tumbling out from the home on both sides. On the far right a driveway provides entry to sheltered car parking surrounded by flat green lawns.
Sherbrook is a peaceful street with lovely deep verges, neat lines of leafy street trees. This whole area famed for its mix of heritage cottages, contemporary builds and the close proximity to a vibrant mix of inviting independent restaurants, bars and boutiques. Literally everything is at hand, and there is a lovely combo of peaceful privacy and community connection.
A garden path ushers to the deep patio, the front door inset with golden glass and opening onto a small foyer with a coat cupboard for hanging coats and woollies. On the left, a trio of sunny bedrooms, all with large windows that frame the swell of southern garden. To the right, a bright, open social arena combines living and dining in a sweeping curve that meets the kitchen. A wall of double glazed windows flood the space with sunlight, inviting the colours of the front garden within. Easy-care laminate flooring stretches under foot and there is a framing of vertical wall panelling, introducing a note of vintage texture.
The kitchen is a seamless white affair with a hint of green to the reflective glass splash back. Ther are plenty of cabinets, including a pantry and a large cupboard with slender shelves for glassware and herb jars. We love the separate small appliance or coffee station and the large window that sits above the sink, welcoming light and aspect.
Two of the bedrooms have built-in-robes and there is an original family bathroom with a bathtub, finished in a splash of pastel pink. The adjacent toilet is tiled in a soft olive green and there is also a separate laundry that opens directly onto the garden.
This humble home offers so much more than meets the eye - an ideal retreat in a coveted pocket of Ainslie, rich in greenery, warmth and convenience. It is within walking distance of the bustling Ainslie shops, home to Edgar's gastro pub, the award-winning Pilot Restaurant and the fabulous IGA. It is not far to the independent restaurants and bars of the Dickson and Braddon precincts and the village centres of Lyneham, O'Connor, Downer and Watson. Ample green spaces, Mt Ainslie Reserve and beautiful street trees create a tranquil village experience, just a stone's throw from the CBD and ANU.
.features
.humble three-bedroom home on a quiet street in leafy Ainslie
.coveted inner north location, close to the vibrant Dickson and Braddon precincts and the CBD
.easy stroll to Mt Ainslie Reserve and Ainslie shops
.enormous corner block
.established gardens with a mix of plantings and shady trees
.flat block with expanse of lawn
.separate driveway and sheltered car parking
.long sheltered front patio
.foyer with coat cupboard
.open plan living, dining with a wall of double glazed windows
.new kitchen with banks of white cabinetry, glass splash back and electric appliances
.bedrooms one and two with built-in-robes
.bedroom three with leafy aspect
.family bathroom with bathtub and separate toilet
.internal laundry with direct access to the garden
.RC split system within the living area
.4 security cameras included
.easy stroll to Ainslie shops and Mt Ainslie Reserve
.close to a variety of schools, Braddon, Dickson, and the CBD
FINE DETAILS (all approximate):
Land size: 721m2
Build size: 104m2 (approx.)
EER: 2.0
Build year: 1956
Rates: $4,820.52 pa
Land tax: $9,935.36 pa (investors only)
UV: $914,000 (2024)
Currently on a fixed term tenancy until 9 Feb 2026 paying $680 p/wk
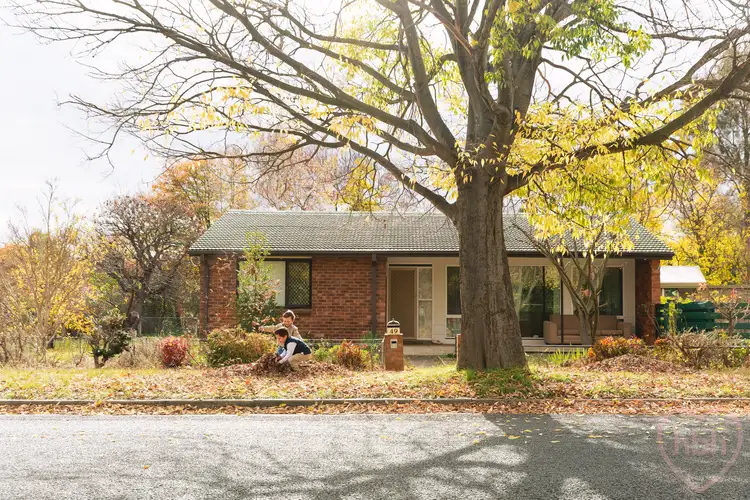
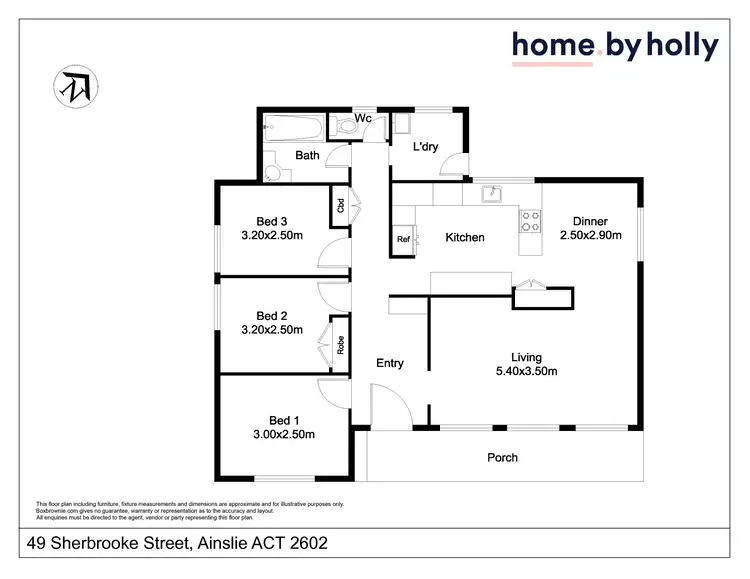
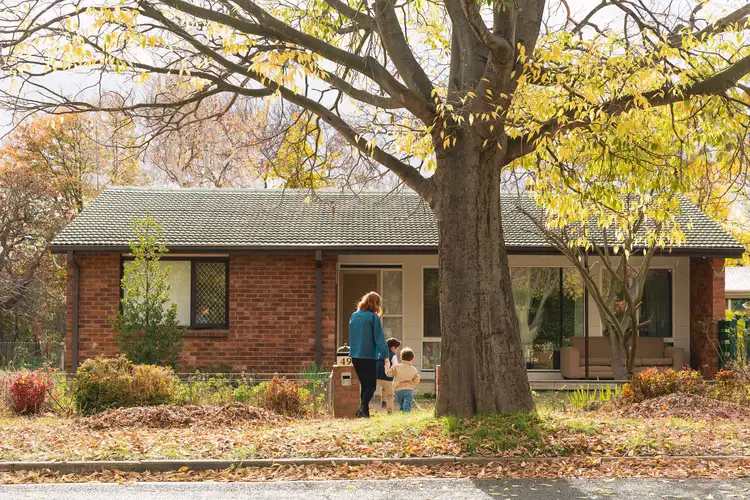
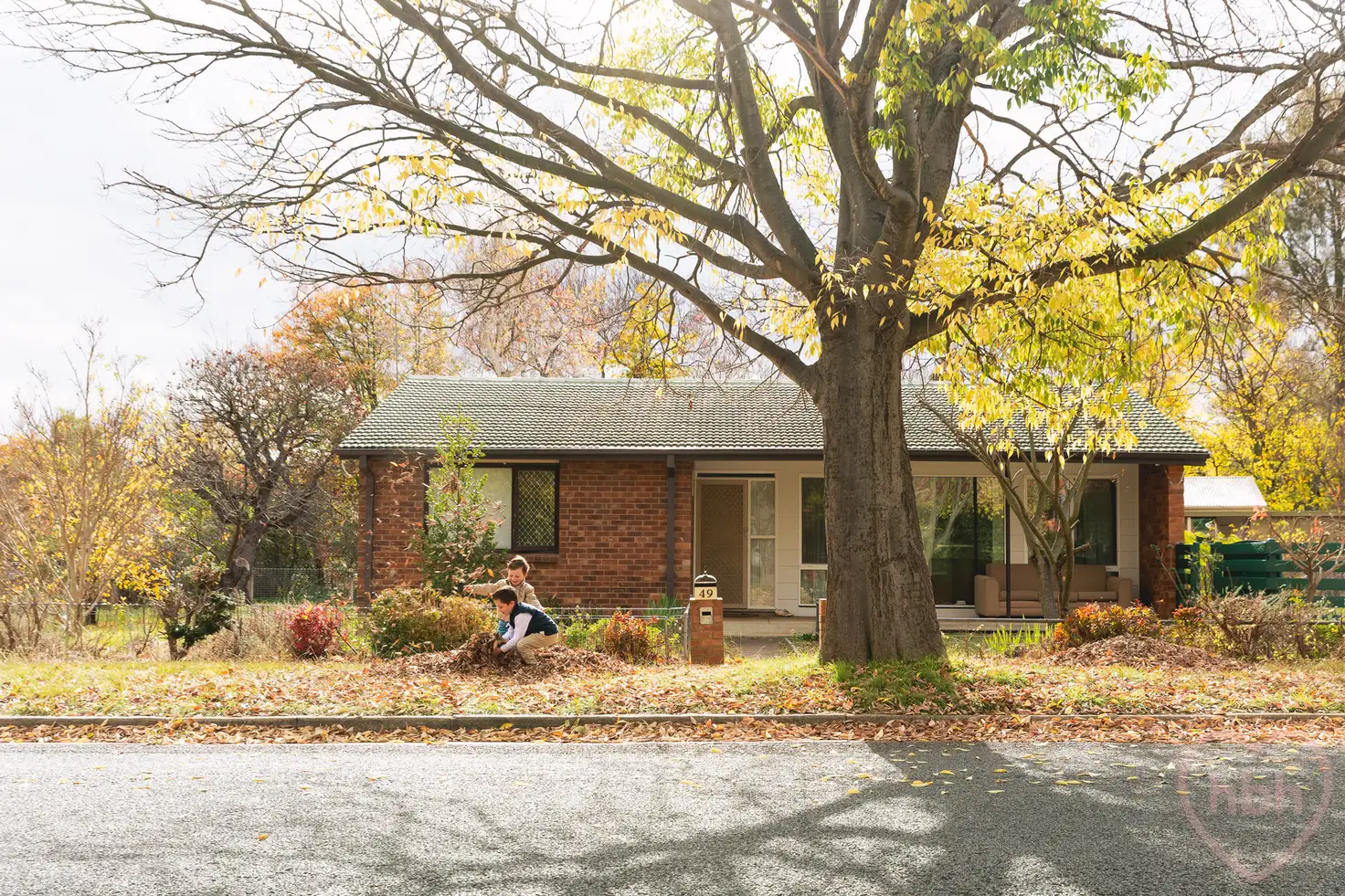


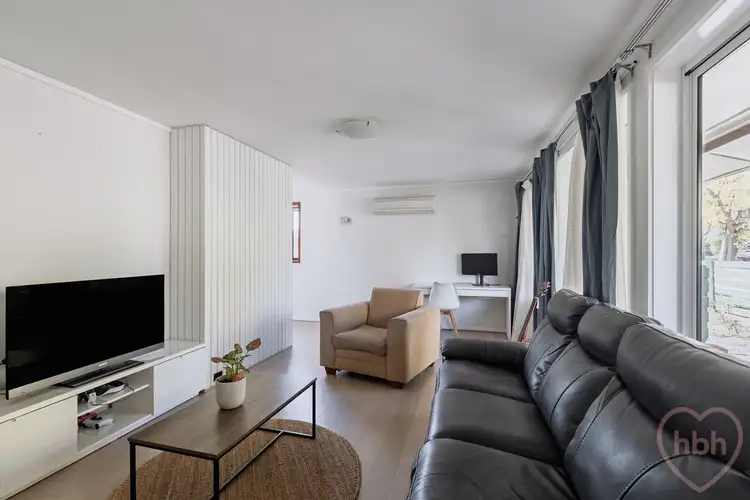
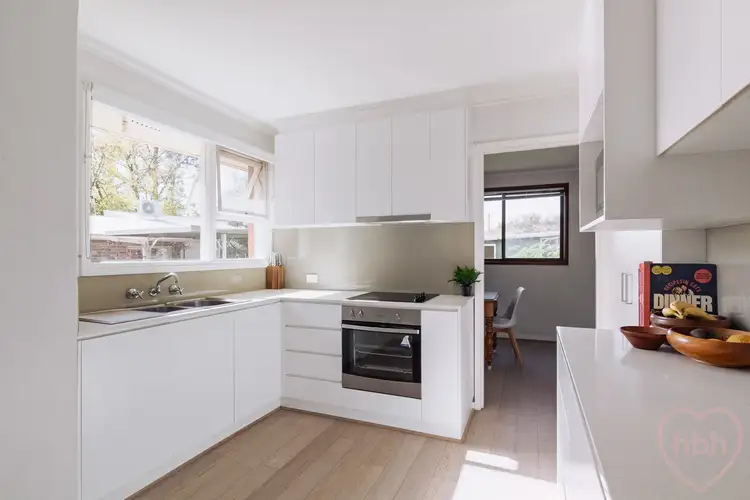
 View more
View more View more
View more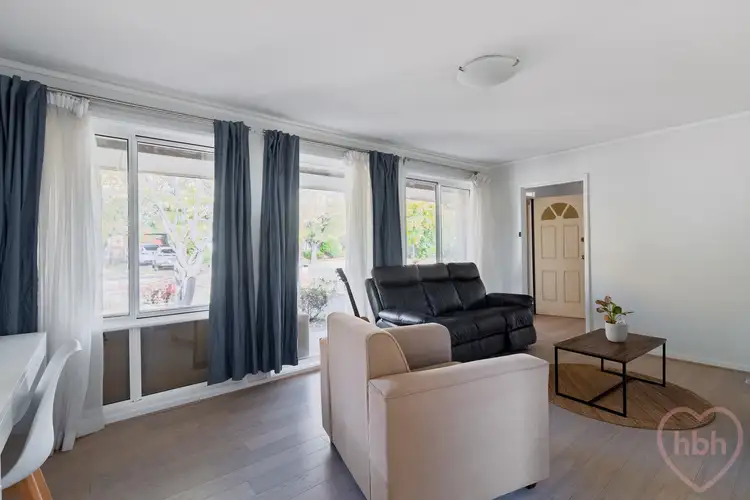 View more
View more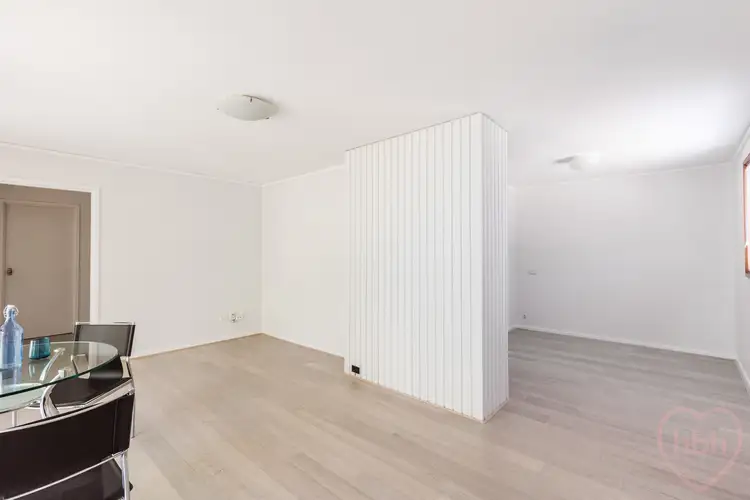 View more
View more
