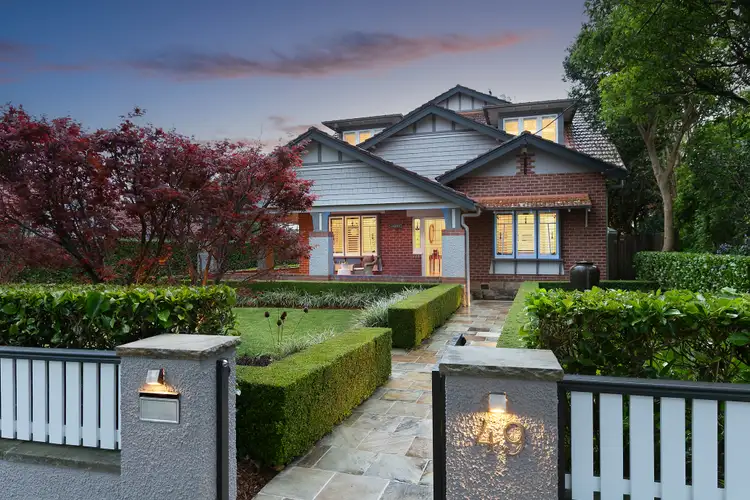A symphony of elegance, charm and contemporary family living, magnificent 'Langhurst' delivers prestige and excellence on a superbly located, northerly to rear 1022sqm. The seamless merging of classic and new was designed and supervised by acclaimed architect Hugh Fraser, delivering a residence that is timeless and perfect for families of all ages.
Nestled within the beauty of established Peter Fudge gardens and securely gated from the road, residents and guests are treated to sprawling, light-filled spaces full of bespoke style and character. Generous living areas flow effortlessly throughout the home, extending seamlessly to a level, sun-soaked north-facing backyard and sparkling pool, the ultimate setting for both everyday family life and effortless entertaining.
A lounge room, large games/billiard room and formal dining create an exceptional living zone, spilling out to the deep wraparound verandahs. At the rear, the sweeping living, dining and kitchen merge as one, flowing to the large covered alfresco terrace, the private gardens and the fully tiled pool and spa.
Thoughtfully designed, a ground floor optional 6th bedroom with nearby bathroom makes a perfect in-law suite, whilst five further large bedrooms rest upstairs. The master promises outstanding comfort with an ensuite, built-in robes and a walk-in robe. A wealth of extras impress, from the custom-appointed office to the integrated sound system and hidden 1300-bottle wine cellar. The address is exceptional, a stroll to the bus, Roseville village and the station, and close to excellent schools and shopping.
Accommodation Features:
• Expansive dual level floorplan, original part of the home is full brick, timber flooring
• High ceilings with some ornate, original leadlight features
• Lounge room, large games or billiard room with a gas fireplace and access to the deck
• Formal dining room, integrated sound system, reverse cycle, fully ducted heating and cooling
• Flexible 6th bedroom/in-law suite with easy access to the ground floor bathroom
• Home office featuring built in cabinetry and storage areas
• Superb solid timber staircase, concealed powder room and storage space
• Expansive open plan living and dining with custom cabinetry
• Quality stone topped gas kitchen, large island bench/breakfast bar, Bosch and Ilve appliances, butler's pantry
• Bank of bi-fold doors retracts to the rear, internal laundry
• Five large upper level bedrooms, all with either built-in robes or walk-in robes
• Master retreat boasts a built-in robe, walk-in robe and ensuite with bathtub and dual vanities
• Internal access large double lock up garage with storage
• Concealed 1300 bottle cellar, vast dropdown ladder access lined attic space
External Features:
• Premium setting, wide front northerly to rear 1022 sqm
• Fenced with an electric driveway gate
• Stunning Peter Fudge designer gardens with water feature
• 'Langhurst' boasts a traditional deep wraparound covered verandah
• Substantial covered alfresco terrace with a vaulted ceiling
• Gas point for the barbeque, generous back gardens
• Superb fully tiled pool and spa with a water feature
• Rainwater tank, ample driveway parking beyond the gate
Location Benefits:
• 120m to the 565 bus services to Chatswood, Lindfield and Macquarie
• 400m to Roseville Preschool Kindergarten
• 550m to the village shops, cafes and cinema
• 750m to the Roseville Cinemas
• 800m to Roseville Station
• 1.3km to Roseville College
• 1.5km to the Lindfield Learning Village
• 1.9km to Lindfield village including Harris Farm
• Minutes to Chatswood's shopping and dining
Auction
Saturday 8 November, 4:30pm
Onsite
Contact
Lisa Davies 0424 001 511
Nicole Zeng 0421 576 192
Disclaimer: All information contained here is gathered from sources we believe reliable. We have no reason to doubt its accuracy, however we cannot guarantee it.








 View more
View more View more
View more View more
View more View more
View more
