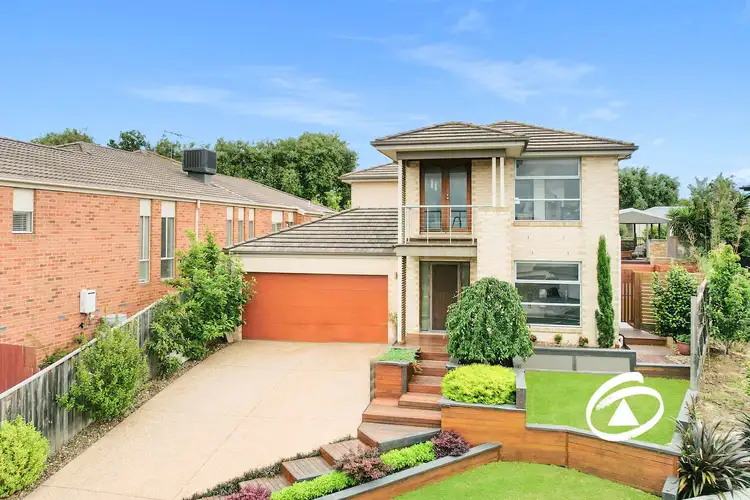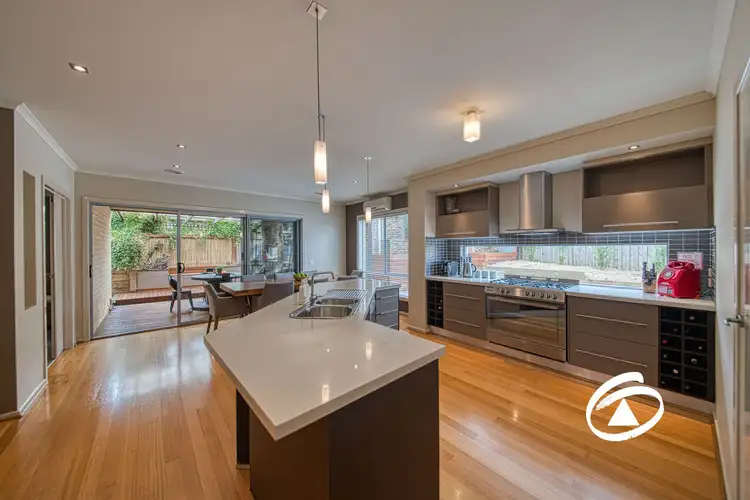Price Undisclosed
4 Bed • 3 Bath • 2 Car • 828m²



+20
Sold





+18
Sold
49 Skyline Way, Berwick VIC 3806
Copy address
Price Undisclosed
- 4Bed
- 3Bath
- 2 Car
- 828m²
House Sold on Tue 20 Dec, 2022
What's around Skyline Way
House description
“Family Entertainer in a Prized Location”
Property features
Land details
Area: 828m²
Interactive media & resources
What's around Skyline Way
 View more
View more View more
View more View more
View more View more
View moreContact the real estate agent

Ben Duke
First National Real Estate Neilson Partners (Berwick)
0Not yet rated
Send an enquiry
This property has been sold
But you can still contact the agent49 Skyline Way, Berwick VIC 3806
Nearby schools in and around Berwick, VIC
Top reviews by locals of Berwick, VIC 3806
Discover what it's like to live in Berwick before you inspect or move.
Discussions in Berwick, VIC
Wondering what the latest hot topics are in Berwick, Victoria?
Similar Houses for sale in Berwick, VIC 3806
Properties for sale in nearby suburbs
Report Listing
