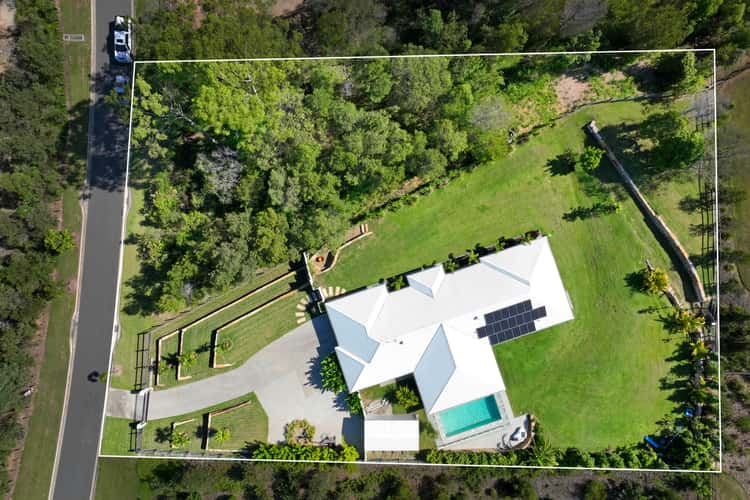Offers Over $2,000,000
5 Bed • 2 Bath • 3 Car • 4106m²
New








49 Stockman Street, Kingsholme QLD 4208
Offers Over $2,000,000
- 5Bed
- 2Bath
- 3 Car
- 4106m²
Rural Property for sale
Home loan calculator
The monthly estimated repayment is calculated based on:
Listed display price: the price that the agent(s) want displayed on their listed property. If a range, the lowest value will be ultised
Suburb median listed price: the middle value of listed prices for all listings currently for sale in that same suburb
National median listed price: the middle value of listed prices for all listings currently for sale nationally
Note: The median price is just a guide and may not reflect the value of this property.
What's around Stockman Street
Rural Property description
“Acreage Living at Its Finest!”
Indulge in the epitome of modern luxury and family living with this meticulously crafted single-level residence, perfectly situated on a sprawling 4106m2 block. This young build showcases a coastal aesthetic with an emphasis on elite family credentials, offering a seamless blend of sophistication and relaxed comfort.
Designed for the entertainer, the gourmet kitchen is the epicentre of the home and allows for accommodating a large number of guests. Whether it be gatherings around the sleek stone island bench top for those lazy days, or catering for those bigger family occasions, your dream kitchen will come up trumps every time.
The open plan living emphasises abundant living space throughout the home, with the huge plush carpeted media room and separate children's play area offering space for the whole family. The master bedroom and en-suite is strategically positioned away from the other four bedrooms, providing for an ideal parent's retreat.
Key Features:
Expansive Interior: Tiled floors set the stage for a spacious open-plan design, with large living and dining areas flooded with natural light, creating a welcoming ambiance.
Designer Kitchen: The heart of the home, the gourmet kitchen boasts refined joinery, a colossal walk-in pantry, and high-end appliances, including a freestanding gas stove. Thick stone benchtops and a central island with seating enhance the functionality and aesthetic appeal.
Entertainment Zones: Step outdoors to a large covered alfresco area, complete with a premier outdoor kitchen featuring a bar fridge and stone benches. Perfectly sized for hosting extended family and friends, the entertainment zone overlooks the fenced backyard with a fire pit area and a landscaped in-ground swimming pool, providing a resort-like atmosphere.
Flexible Living Spaces: A plush media room with double doors offers separation when desired, while a private children's retreat keeps toys organised and out of sight.
Bedrooms and Study: Four bedrooms, each with built-in storage, provide ample space, while a separate study with double doors and storage offers versatility as a fifth bedroom. The master bedroom includes a large walk-in robe and a stylish ensuite with floor-to-ceiling tiling.
Modern Amenities: Additional features include a spacious laundry with storage, solar electricity, ducted air-conditioning, a double remote garage, a large shed with a single roller door, and a secure gated entrance.
Tranquil Acreage Setting: Positioned on a sprawling 4106m2 low maintenance and landscaped block, this home enjoys a premier enclave known for its high-quality living. The location offers excellent access to amenities, including shops, schools, and services, with major transport corridors and a nearby train line for convenient commuting.
Property Summary:
- Sought after acreage haven on a 4106m2 block of useable land
-Low maintenance block with extensive sandstone landscaping
-Exposed concrete driveway to double garage and shed allowing for additional parking for a boat or caravan
-Located in the prestigious Montego Hills Estate in Kingsholme.
- Single level designer home with luxurious features throughout
- Tiled open-plan lounge and dining area
- Children's activity room plus carpeted media room
- Gourmet kitchen with expansive stone bench tops, streamlined joinery and large butlers pantry
- Entertainer's alfresco with built-in outdoor kitchen
- Private sparkling in-ground magnisium swimming pool
- Four built-in bedrooms; master with walk-in robe and deluxe ensuite
-Spacious master bedroom with walk-in robe and deluxe ensuite
-Four additional spacious bedrooms with built on robes
- Family bathroom with refined features throughout
- Large family laundry with stone bench top and ample storge space
- Multizone ducted air conditioning
-100% black out blinds throughout the home
- Large double garage with epoxy flooring and automated roller door
- Large single bay shed
- 6.6kw with 24 panel solar electricity system
- Fully fenced yard with manicured garden
- Secure entrance with automatic gate
Experience the perfect blend of sophistication, style, and family-friendly design in this exceptional acreage residence. Every detail has been thoughtfully considered, providing a haven for comfortable living and entertaining.
Information contained on any marketing material, website or other portal should not be relied upon and you should make your own enquiries and seek your own independent advice with respect to any property advertised or the information about the property.
Property features
Air Conditioning
Built-in Robes
Dishwasher
Fully Fenced
Outdoor Entertaining
In-Ground Pool
Remote Garage
Secure Parking
Shed
Solar Panels
Land details
Property video
Can't inspect the property in person? See what's inside in the video tour.
What's around Stockman Street
Inspection times
 View more
View more View more
View more View more
View more View more
View more