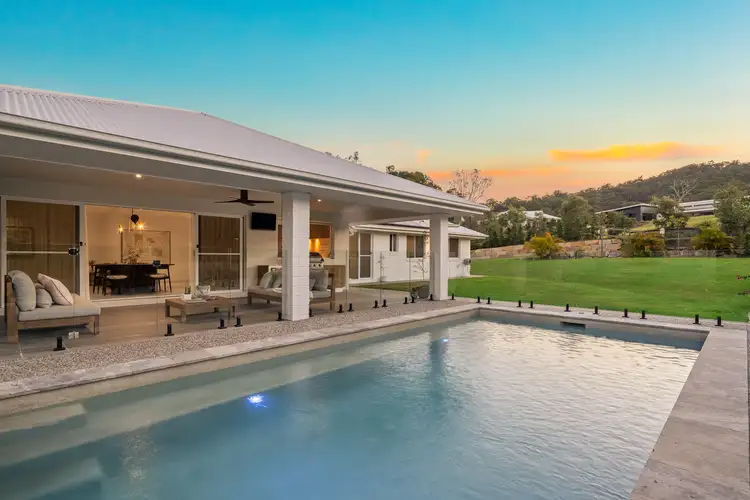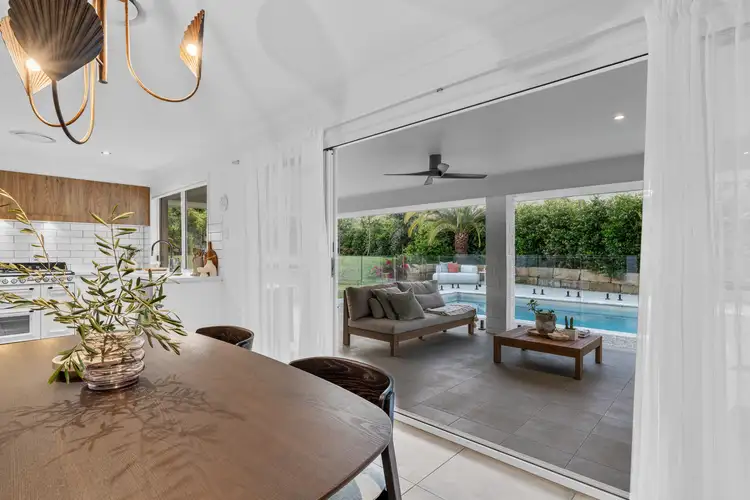BRAD WILSON, ABE GROBBELAAR & RAY WHITE ALLIANCE ARE EXCITED TO PRESENT 49 STOCKMAN STREET, KINGSHOLME, TO MARKET!
Showcasing quality craftsmanship, thoughtful design and a contemporary rural aesthetic, this remarkable acreage home offers extraordinary family living and stands as a true showpiece. Gracefully set upon a fully-fenced 4,106 square metre allotment with sweeping hinterland vistas, this commanding single-level residence fuses tranquillity and abundant space across multiple living domains, five beautifully appointed bedrooms, two indulgent bathrooms and an expansive outdoor entertaining oasis.
Masterfully curated interiors include heightened ceilings, soft neutral tones and large windows, framing the beauty of the landscape beyond. At the heart of the home lies a statement kitchen, showcasing thick stone benchtops, a generous island adorned with pendant lighting and premium Smeg appliances. The adjoining open-plan living and dining domain exudes warmth and sophistication, elevated by beige tiling, white sheers and a breezy indoor-outdoor flow that invites both relaxation and refined entertaining. Expansive sliding doors welcome you to the showstopping alfresco area - entertain year-round on the covered patio and savour the tranquil moments overlooking the glistening pool.
A separate media room provides intimacy and retreat, perfect for family movie nights or quiet downtime. Not to mention, the master suite presents an indulgent private haven, complete with a spacious walk-in wardrobe and exclusive ensuite bathroom. Four additional bedrooms ensure comfort for family and guests, serviced by a sophisticated main bathroom with a bathtub and sleek black finishes. Practicality is equally prioritised, with a generous laundry, abundant storage and a well-considered floorplan ideal for both growing families and those seeking a peaceful, private retreat.
Features include:
• Kitchen fitted with sleek stone benchtops, a subway tiled splashback, ample storage, pendant lighting, SMEG dual fuel oven/stove top (bottled gas), double stainless sink with gooseneck tap and stainless steel dishwasher
• Open plan main living area overlooked by the kitchen with white sheer curtains and beige floor tiling, leading directly out to the alfresco via expansive sliding doors
• Carpeted media room
• Additional tiled rumpus room between bedrooms (could be easily converted to another home office or enclosed room)
• Master bedroom capturing a walk in wardrobe and ensuite bathroom boasting a double floating vanity
• Four additional bedrooms offering plush carpets and built in wardrobes
• Main bathroom featuring a floating timber vanity with stone top and black hardware, a deep set bathtub and enclosed shower with detachable shower head
• Separate powder room
• Laundry room with direct external access and abundance of storage
• Huge outdoor entertainment area with a built in kitchen, including a BBQ and mini fridge, plus tiled flooring, ceiling fans and stunning views over the sparkling swimming pool
• 4m x 8m inground saltwater pool with magnesium treatment
• Fully-fenced yard with electric front gate
• 490sqm of exposed aggregate concrete
• $200k worth of landscaping - sandstone blocks
• Double car garage, plus 7m x 3.6m shed with single roller door
• Ducted air-conditioning throughout
• Alarm system with security cameras
• Bottled gas hot water
• Water filtration system
• 5.8kW solar system (24 panels)
• NBN (FTTP)
• Built 2020, Hallmark Homes
• Colourbond roof, bagged and rendered brick walls
• 2.42m ceilings
• East facing
• 4,106m2 block (1.01 acres)
• Council Rates approximately $1,200 bi-annually
• Water Rates approximately $75, plus usage, per quarter
• Biocycle septic system
• Owner occupied
Kingsholme is a prized hinterland enclave on the Northern Gold Coast, celebrated for its sweeping acreage properties, peaceful rural ambience and elevated vistas stretching toward the coastline and surrounding mountain ranges. Offering an enviable sense of space and seclusion, the suburb is defined by its leafy landscapes, equestrian-friendly allotments and high-end lifestyle homes, while still providing quick access to the M1, esteemed schools, Coomera Westfield and major amenities. Families and professionals are drawn to its tranquillity, privacy and prestige, with walking trails, parklands and natural bushland creating a serene backdrop for everyday living. Kingsholme delivers the perfect balance between refined country-style living and convenient urban connectivity - an idyllic retreat for those seeking both luxury and lifestyle.
Important: Whilst every care is taken in the preparation of the information contained in this marketing, Ray White will not be held liable for the errors in typing or information. All information is considered correct at the time of printing.








 View more
View more View more
View more View more
View more View more
View more
