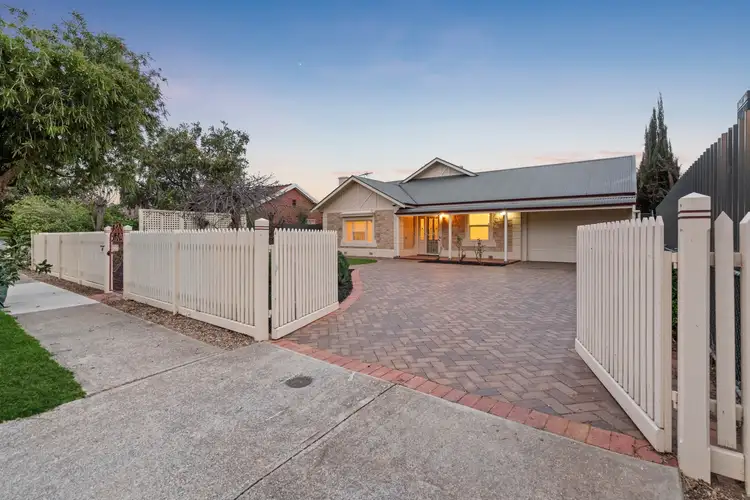$1,625,000
4 Bed • 2 Bath • 8 Car • 852m²



+33
Sold





+31
Sold
49 Stuart Road, South Plympton SA 5038
Copy address
$1,625,000
- 4Bed
- 2Bath
- 8 Car
- 852m²
House Sold on Tue 7 Oct, 2025
What's around Stuart Road
House description
“Magnificent sandstone facade family home with swimming pool and massive under covered area”
Property features
Building details
Area: 413m²
Land details
Area: 852m²
Interactive media & resources
What's around Stuart Road
 View more
View more View more
View more View more
View more View more
View moreContact the real estate agent

Bruce Wang
First National Real Estate Evergrand
0Not yet rated
Send an enquiry
This property has been sold
But you can still contact the agent49 Stuart Road, South Plympton SA 5038
Nearby schools in and around South Plympton, SA
Top reviews by locals of South Plympton, SA 5038
Discover what it's like to live in South Plympton before you inspect or move.
Discussions in South Plympton, SA
Wondering what the latest hot topics are in South Plympton, South Australia?
Similar Houses for sale in South Plympton, SA 5038
Properties for sale in nearby suburbs
Report Listing
