“The Ultimate Fleurieu Lifestyle Experience”
Room to move takes on a whole new meaning once you enter this amazing 1.294 hectare (3.2 acre) rural lifestyle property in Victor Harbor. Located only 3 kms from the town centre in one of the most scenic locations this magnificent region has to offer.
Access to the property is just off the Inman Valley Road - driving from Victor you take the first right (700 metres) past the scenic Victor Harbor Golf Course. As you enter the property through the lovely timber gateway your gaze is filled with the magnificent homestead style residence of grand proportions. You drive past the first of two gazebos, where one can sit and just admire the gorgeous gum studded scenery on offer as you look over the Inman River which passes through the neighbouring property. The gravel driveway takes you to the front of the home which has a welcoming front verandah with wide steps and lots of paving where guests can alight on arrival.
The home is spectacular - built Circa 2004 and of Hardy Plank construction with colourbond roof - creating the Queenslander weatherboard feel, yet uniquely different displaying the skill, vision and design of its current owner. Space is the order of the day, with two exceptional rooms found on each wing of the home - one disposed to a wonderful games room with timber flooring and access to the large verandah which wraps around the back of the home - the other being the most amazing dining and living room with large bay window (again with access to the verandah) which in turn adjoins the amazing blackwood kitchen with central island bench with masses of cupboard and bench space.
Bedroom accommodation is in the form of four bedrooms - all with built in robes - (main with large ensuite bathroom separate shower and spa bath). Bedrooms two and three sit either side of the third bathroom creating in effect, an ensuite for both. The second bathroom has a bath and stand-alone shower and is perfect for guests. Should you require a fifth bedroom, this is easily provided as there is an office which also has built in robes. The office has access from the large 8m x 8m two car garage found under the main roof, with extra height on the automatic roller doors to provide plenty of clearance for those wishing to house a caravan or boat.
Features are many and include a lovely tiled entrance hall, a large attic perfect for storage, monitored security alarm, ducted reverse cycle air conditioning, gas hot water service, slow combustion fire in the living room and 66,000 litres of rainwater storage.
To complete the property most will be in heaven when they see the shed - fully lock up drive through with roller doors either end, measuring 15.8m x 9m with verandahs either side for additional storage. As previously mentioned the grounds are easy care, lawn in most part, providing a wonderful backdrop from the piece de résistance, being the fully enclosed gazebo found just off the rear verandah. Entertain here all year found with the paved floor and wonderful wood pizza oven! The new owners of this wonderful property will be very popular with their friends - it is a real entertainer - a wonderful family and lifestyle choice!
This is a simply beautiful part of the world and a lifestyle choice you would never regret! Most importantly you will be getting astonishing value with all that is on offer here!

Alarm System
Property condition: Excellent
Property Type: Acreage/semi rural, House
House style: Conventional
Garaging / carparking: 6, , Internal access, Double lock-up, Auto doors, Closed carport
Construction: Weatherboard
Insulation: Walls, Ceiling
Flooring: Floating and Tiles
Electrical: TV points, TV aerial, Phone extensions
Property features: Safety switch, Smoke alarms
Kitchen: Designer, Open plan, Dishwasher, Separate cooktop, Separate oven, Rangehood, Double sink, Breakfast bar and Pantry
Living area: Open plan
Main bedroom: King and Built-in-robe
Bedroom 2: Double and Built-in / wardrobe
Bedroom 3: Double and Built-in / wardrobe
Bedroom 4: Double and Built-in / wardrobe
Extra bedrooms: 1
Additional rooms: Rumpus, Office / study
Main bathroom: Bath, Separate shower, Additional bathrooms
Laundry: Separate
Workshop: Separate
Views: Bush
Outdoor living: Entertainment area (Covered), Garden, Verandah
Fencing:
Land contour: Flat
Grounds: Landscaped / designer
Garden: Garden shed (Number of sheds: 1)
Sewerage: Envirocycle
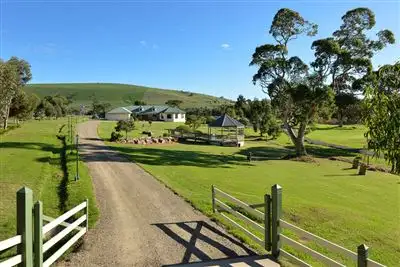
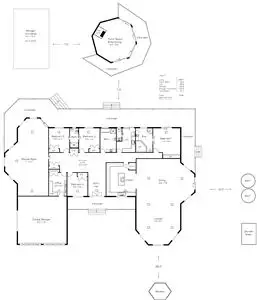
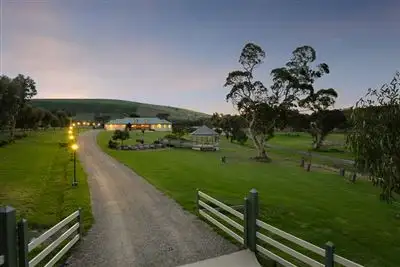
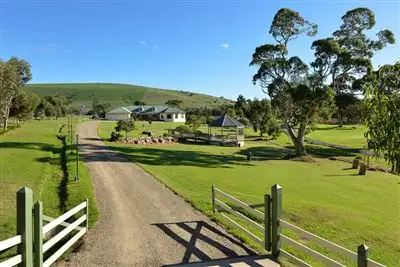


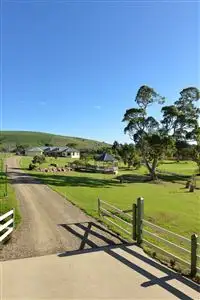
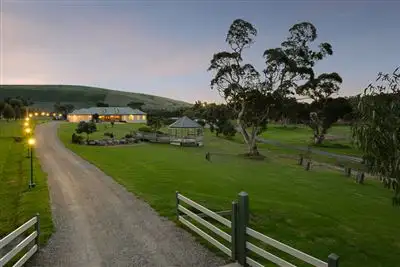
 View more
View more View more
View more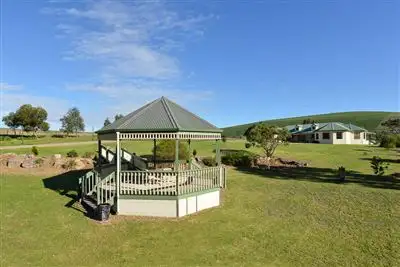 View more
View more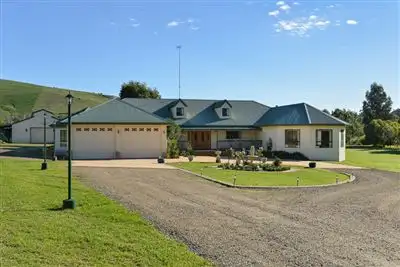 View more
View more
