“A Visual Treat with Stylish Indoor-Outdoor Living”
As stylish as it is functional this custom built masterpiece stands proud on an immaculately landscaped 759sqm block, embracing its natural surroundings.
Beautifully presented with a warm and welcoming ambience the innovative split level layout adds visual interest and character. With dedicated areas for rest, work and play, each space tells its own story.
A grand portico with extra height double doors opens into a spacious entry with a soaring void ceiling and sky high windows. Abundant natural light highlights the stunning porcelain floors.
Discover a versatile room at the front, currently configured as a home office. Just a few steps up and you'll stumble across a cosy and inviting lounge room with a raked ceiling, the perfect place to escape to peace and quiet away from the main living area. Plantation shutters and brand new plush carpet add further appeal.
A short timber staircase leads to a sprawling open plan area, featuring a modern galley style kitchen with a stone island, dining space and an air conditioned family room, all bathed in natural light and capturing a peaceful view across the backyard oasis.
Full width glass sliding doors open up to an expansive 5m x 5m alfresco entertaining area and a luxurious sundrenched inground swimming encased in timber decking. This vast and private outdoor area is ideal to unwind or entertain.
With lots of windows and the ideal north to rear aspect, a coastal breeze flows throughout. Tucked away is a convenient powder room and laundry with access onto a timber deck positioned at the side of the property, complete with a shade sail. A vast grassy lawn area at the rear beckons children or pets to explore and play amidst the natural surroundings.
Back inside, a floating timber staircase shows the way to a restful parent retreat positioned on its own private level, complete with an ensuite and walk in robe. On the upper level there are three well-appointed bedrooms, all with built in robes, a stylish bathroom, and large walk in linen closet. The property also includes extensive storage and a double garage with indoor-outdoor access.
This picturesque neighbourhood enjoys the symphony of bird song and is perfectly located for convenience to St Columba School, the hospital, specialist medical precinct, university and Lake Innes Shopping Village; while only a short drive to Town Beach, waterfront dining and CBD.

Air Conditioning

Built-in Robes

Ensuites: 1

In-Ground Pool

Study

Toilets: 3
Ceiling Fan/s, Close to Schools, Close to Shops, Close to Transport, Close to University, Media Room
$3050 Yearly

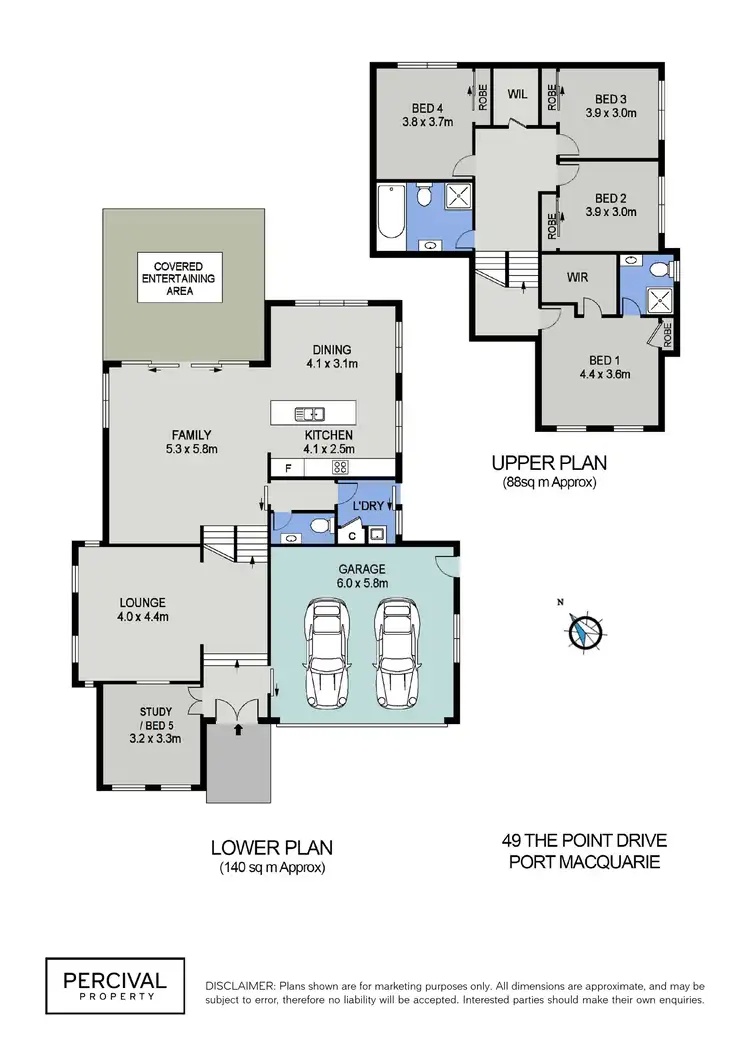
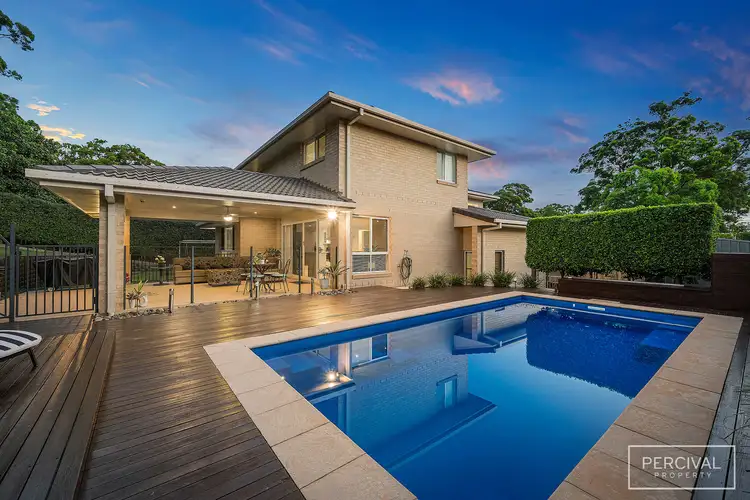
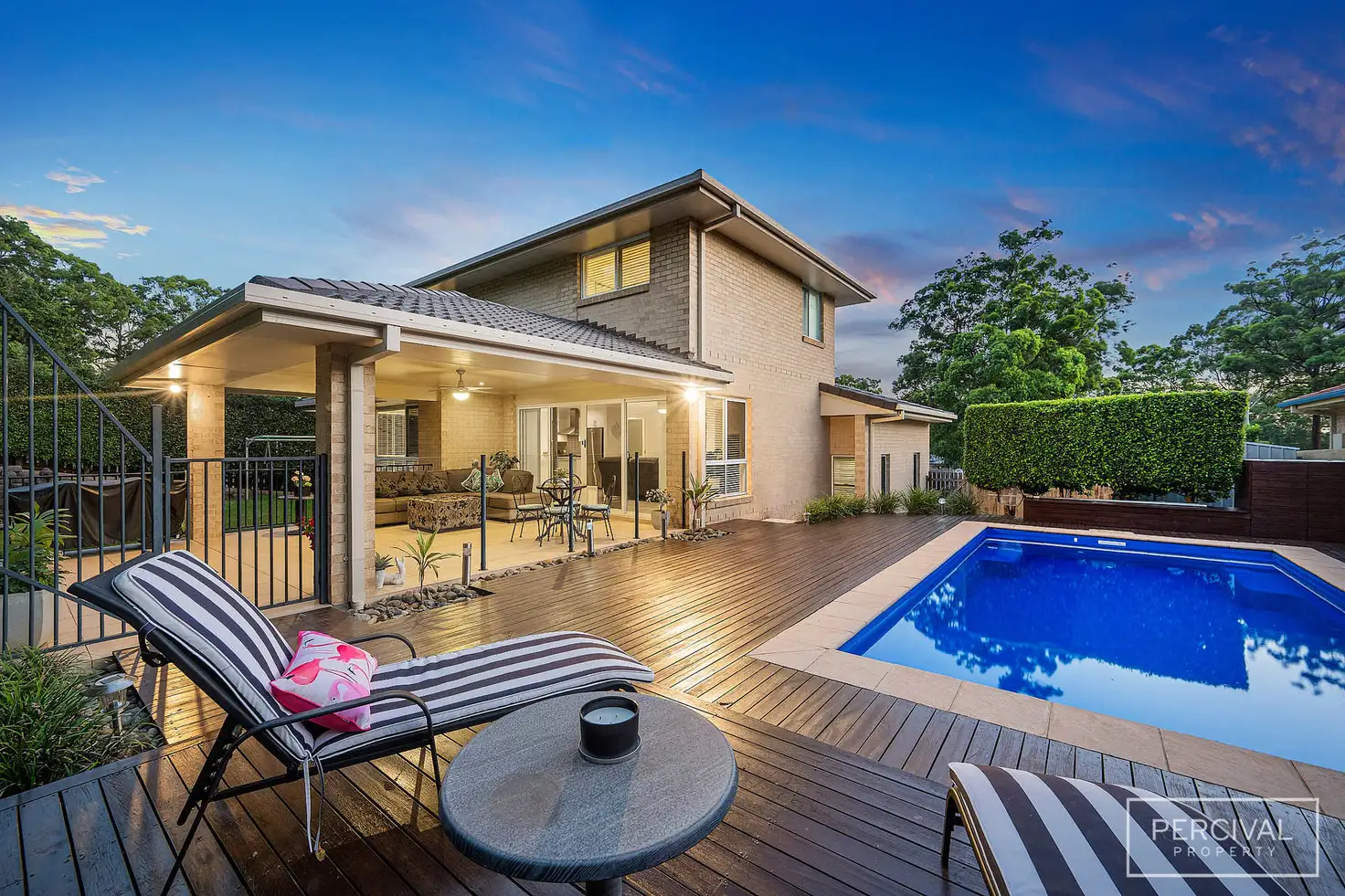


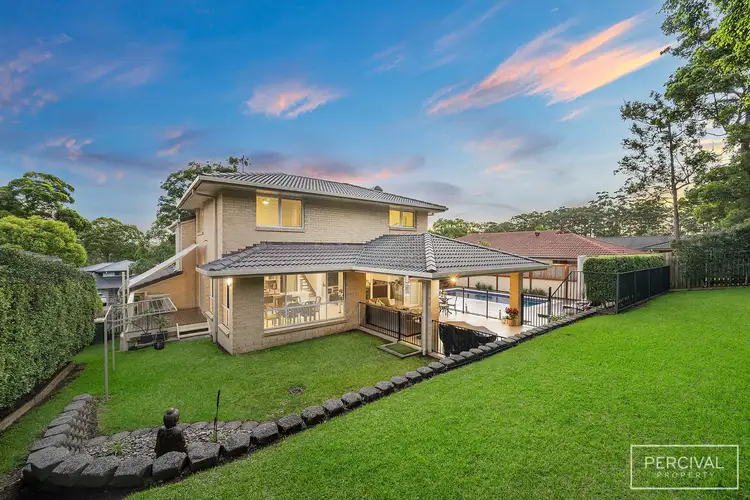
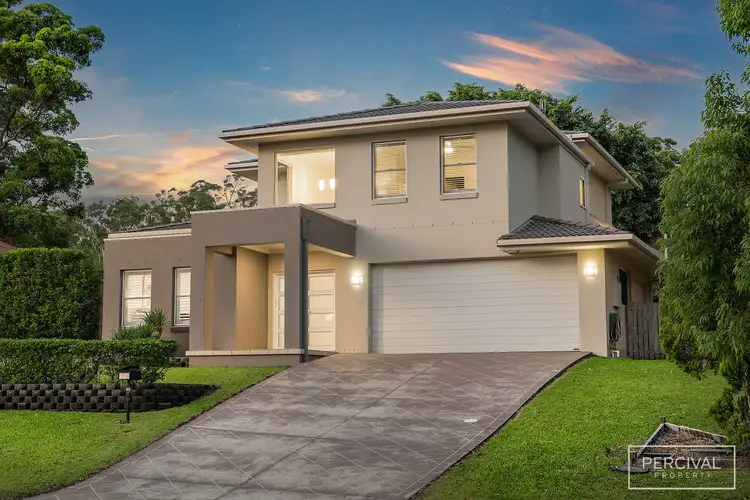
 View more
View more View more
View more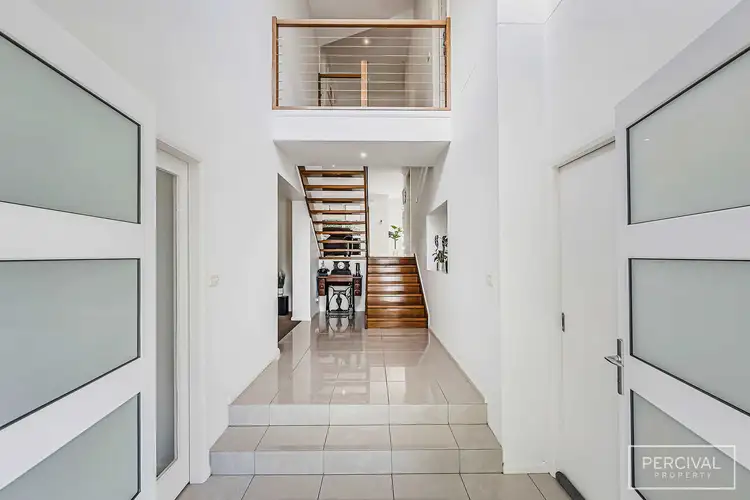 View more
View more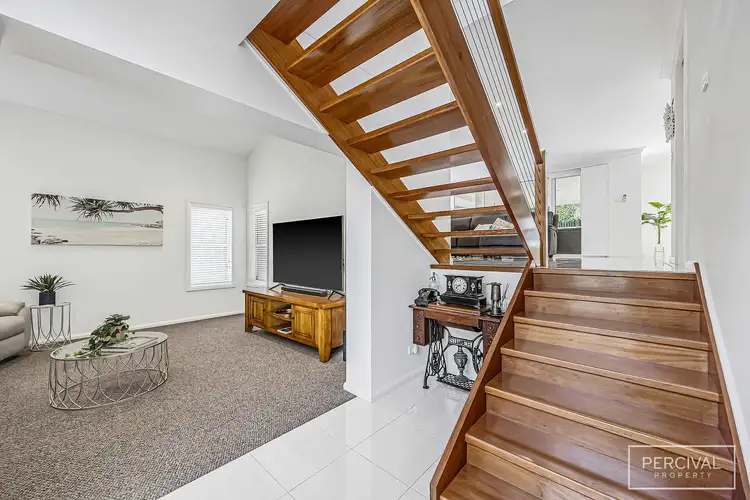 View more
View more
