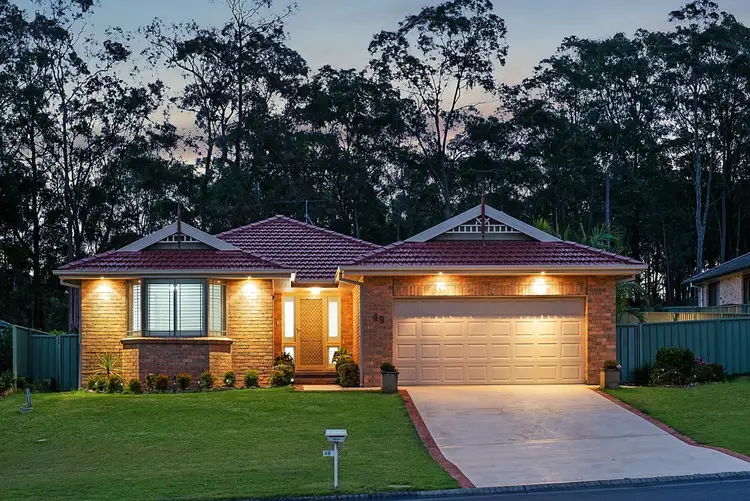Set in a prime family-friendly area this immaculately presented home is packed with charm and light-filled living spaces the entire family will adore.
If you’ve been searching for an ideal first or second home, where your family can grow and flourish, this brick and tiled roof abode will provide the perfect setting to do just that.
With multiple formal and informal living spaces you’ll never be short on space and with a warm, tranquil ambience the home is one you may never want to leave.
In a slightly elevated position on a generous 812.9 sqm block, the home catches your eye from the street with its rustic, country charm and lush, landscaped gardens and large expanses of manicured lawn.
Inside, open-plan, light-filled living is on offer with a fresh, spacious formal living and dining space inviting you in.
Open to the main walkway through the home, the room exudes a real sense of space and calm, with large windows inviting the surrounding gardens indoors.
Plush cream carpet offers simple elegance, while the large, squareset entry to the dining area creates a sense of upmarket luxury without closing the room off.
The home is beautifully finished with timber-look flooring through the hall and in the free-flowing dining and family rooms, while vertical blinds adorn the windows and a neutral colour scheme will pair well with any decor.
The kitchen is centrally located and keeps on top of contemporary standards with its Caesarstone benchtops, stainless steel appliances, lots of cupboards and drawers, plus a large pantry.
The kitchen overlooks the spacious, casual dining area, which enjoys lovely views out to the garden and has room for the largest of dining settings.
It flows on to the family room, which is encased with windows and sliding doors leading out to the entertaining area and large garden.
The entertaining area features both covered and open-air sections that are surrounded by landscaped gardens brimming with succulents and palm trees, which creates an ideal spot to relax and dine alfresco.
The L-shaped backyard features large expanses of lawn perfect for cricket matches, play equipment and cubby houses, while green thumbs will appreciate the space to create vegetable gardens or plant fruit trees.
The home boasts four good size bedrooms including the main bedroom with plantation shutters to the bay window, built-in robes and ensuite with large shower.
The other bedrooms have built-in robes and share the central bathroom with its separate bath and shower.
The home is located in a wonderful, family-friendly position just a short drive from Stockland Green Hills Shopping Centre, as well as quality schools including Ashtonfield Public School and Hunter Valley Grammar School.
Finishing features include split system air conditioning and a double garage with internal access.
SMS 49Tipp to 0428 166 755 for a link to the on-line property brochure.








 View more
View more View more
View more View more
View more View more
View more
