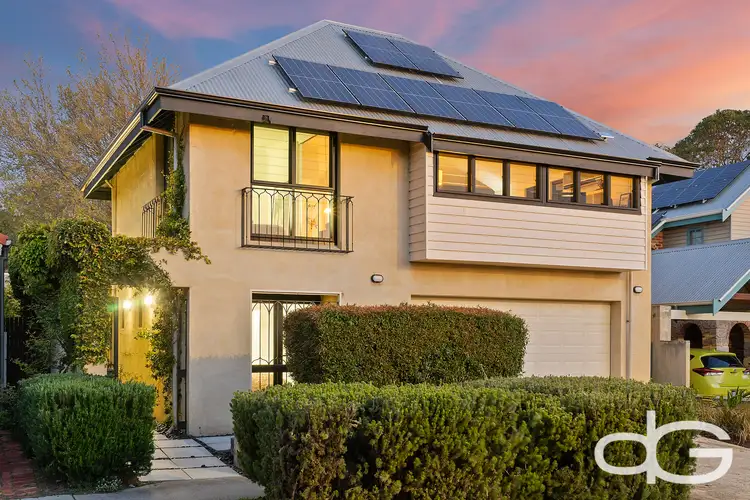This utterly unique 2-storey home, with 4 bedrooms and 3 bathrooms, has had an architecturally designed refurbishment which has propelled it into being one of the finest in the area. With the addition of a 3rd bathroom, a powder room and 2 stylish ensuite bathrooms, this dynamic property provides all the separation and togetherness a modern family could want.
The entrance to this home is both private and dramatic; the elegant but understated façade belies what awaits beyond the pretty iron gate. A sense of wonder begins as you walk down the garden path and grows with every new discovery.
Glass entry doors open to a central foyer, which connects and separates the areas of this impressive home. The first of 4 bedrooms is to the front of the property, with its own ensuite bathroom and built-in robes. Beside this is the internal garage entrance and a powder room for guests. The garage is spacious enough for 2 cars, also allowing plenty of room for bikes, kayaks etc, and has an additional storage space to the rear.
To the left of the entry is the main central living space with cathedral ceilings, which opens to the private courtyard garden though 3 sets a triple-stack sliding doors. The flow though the kitchen, living and dining spaces to the courtyard entertaining area is perfect, allowing for happy family nights in, or the biggest of parties.
Taking centre stage is the beautiful new kitchen. With Victorian ash cabinetry and white stone benchtops, a central island with bar-stool seating and a 900mm gas cooktop and electric oven, this is the perfect hub for cooking and entertaining. The cabinetry carries through into the lounge area, providing plenty of seamless, stylish storage.
The cathedral ceilings of the lounge/dining room elevate this space with a real sense of grace and style. A gas-insert fireplace adds cosiness and character, making this a great room for all seasons. The main bedroom suite is nicely separated from the living area by a small hallway. Bespoke cabinetry frames the bed and there is more storage besides. Glass doors open to the courtyard, gathering the breeze and offering a lovely view - but - turn the corner to the ensuite bathroom and you're going to catch your breath - WOW! This is like something from a 5 Star resort! Light floods from a skylight, down onto a free-standing bath surrounded by greenery. A step-down, open shower allows you to enjoy the garden atmosphere to the fullest. Twin sinks, a separate toilet and plenty of space complete this captivating, tranquil bathroom.
As if that's not enough, there's even more on the next level! An elegant staircase with wrought iron balustrade takes you to a huge, additional living area with high, vaulted ceilings. The versatility of this space is enormous. Currently used as an architecture studio, this zone has two bedrooms, a bathroom, kitchen, and a large open living space which could have any number of uses.
Located in the heart of the Arts Centre Precinct, properties on Tuckfield Street are highly sought after and rarely become available. Close to cafes, bars and restaurants, a short walk to the river and in the catchment area of East Fremantle Primary and John Curtin College of the Arts, this family home is perfectly placed to enjoy the Fremantle lifestyle to the fullest.
Additional features include:
• Automatic double garage door
• 6.6KW solar PV System
• Low wattage downlights throughout
• Reticulated gardens
• Mature fruit trees in the rear raised garden beds
• Large laundry with extensive built-in cabinets
• Ceiling fans throughout
• Built-in gas BBQ
• Split system air conditioning
• Gas flame fire heating to main lounge
• Built-in desk and draws to studio
This property will be sold via Auction at 2pm on the 9th of October 2021*
* The seller reserves the right to accept an offer prior
AUCTION DETAILS:
Auction date - 9th October 2021
Time - 2pm
Location - on site
Deposit - $80,000 at fall of the hammer
Settlement terms - 30 or 45 days









 View more
View more View more
View more View more
View more View more
View more

