Basking in a perfect north easterly aspect from a prized 695.6sqm dual frontage landholding, this masterfully renovated 1930s character home showcases extraordinary sweeping views across Middle Harbour to Seaforth.
Respectfully re-imagined enhancing both light and outlook, premium timber framed Windoor windows seamlessly connect the interiors to the surrounding natural beauty welcoming an elevated cross breeze. United in a sophisticated combination of dark engineered oak floorboards and Cavalier Tranquil wool carpet, the refined colour and materials palette has been cohesively continued throughout. Punctuated by designer lighting choices, natural light streams into the entertainer's dining room through two walls of bi-fold doors. Opening out to the wraparound terrace, host family and friends in style while overlooking the resort inspired pool area. The deluxe kitchen also casts a watchful eye toward the swimming pool and is fitted with quality Smeg and Bosch appliances.
Offering families the luxury of space, the two-level floorplan delivers three living zones. The lounge room is warmed by a gas fireplace and is purposefully separated from the TV room. Crowned by a relaxed upstairs family retreat, the top floor and its adjoining balcony acts as the ideal vantage point to take in breathtaking Middle Harbour views. Versatile in its accommodation options, the master bedroom with ensuite is privately placed on the top floor and the children's bedroom wing is serviced by a newly renovated family bathroom with underfloor heating.
Part of a community minded cul-de-sac within easy reach of the conveniences of Sailors Bay Road, discover the family friendly charm of Northbridge living close to leading schools, shopping hubs and the city itself.
• Pendant lit entry, gas fireplace warms the lounge
• Designer Space pendant in the dining zone
• Two walls of bi-fold doors embrace the dining
• Skylit TV room perfectly placed near the kitchen
• Deluxe kitchen, soft close stone topped cabinetry
• Smeg oven, gas cooktop and Bosch dishwasher
• Double sink, filtered water tap, large pantry
• Glass encased upstairs retreat, superb views
• Walk-in shower in the master ensuite, built-ins
• Freestanding bath in the luxe family bathroom
• Brodware tapware in the bathroom and WC
• Floor-to-ceiling built-ins in all five bedrooms
• Bed two with views through oversized windows
• Study with built-in desk alongside the master
• Glamorous powder room, chic tiling and wallpaper
• Patterned tiling in the family friendly laundry
• Outlined by timeless white plantation shutters
• Electric blinds, ceiling fans, strategic skylights
• Solar heated swimming pool, glass balustrading
• Tropical low-maintenance garden, Frangipanni
• Rainwater tanks, paved entertaining patios
• Ducted air-conditioning, striking wall lights
• Automated garden watering system
• Carport on street level, handy subfloor storage
• 650m to local cafes, 800m to Northbridge Oval
• 700m to Northbridge Public, 800m to St Philip Neri
• 900m to local golf club, 1km to Northbridge Plaza
• Convenient to city buses and waterfront walks
* All information contained herein is gathered from sources we consider to be reliable, however we cannot guarantee or give any warranty to the information provided.
Looking for a home loan? Contact Loan Market's Matt Clayton, our preferred broker. He doesn't work for the banks, he works for you. Call him on 0414 877 333 or visit https://broker.loanmarket.com.au/lower-north-shore/
For more information or to arrange an inspection, contact Stewart Gordon 0409 450 644.
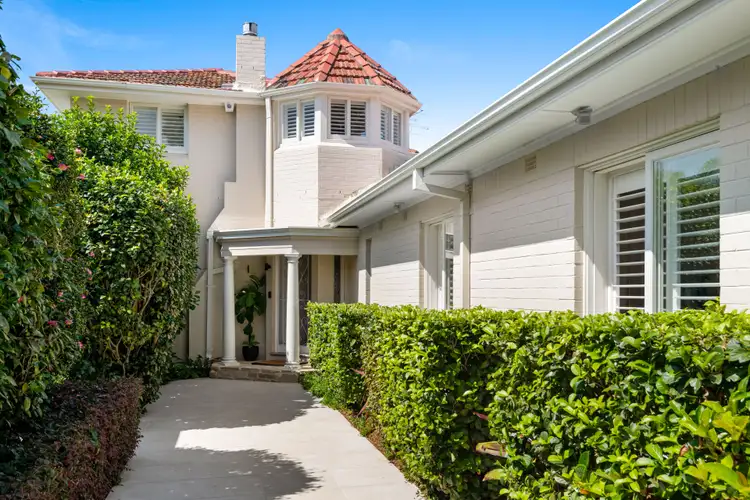
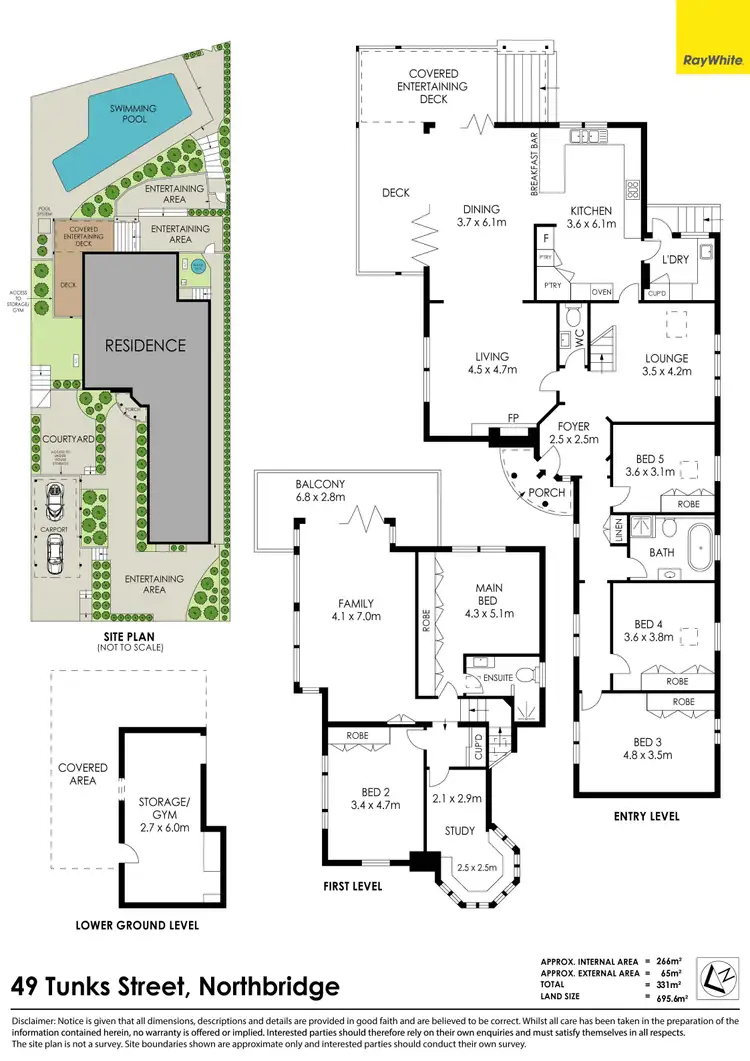
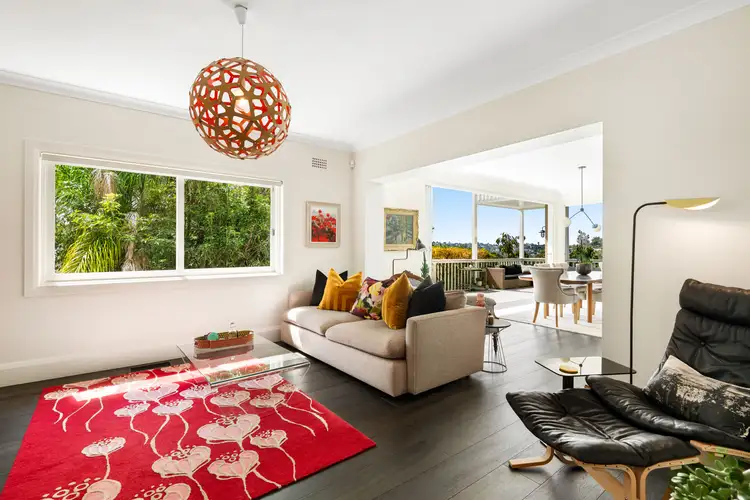
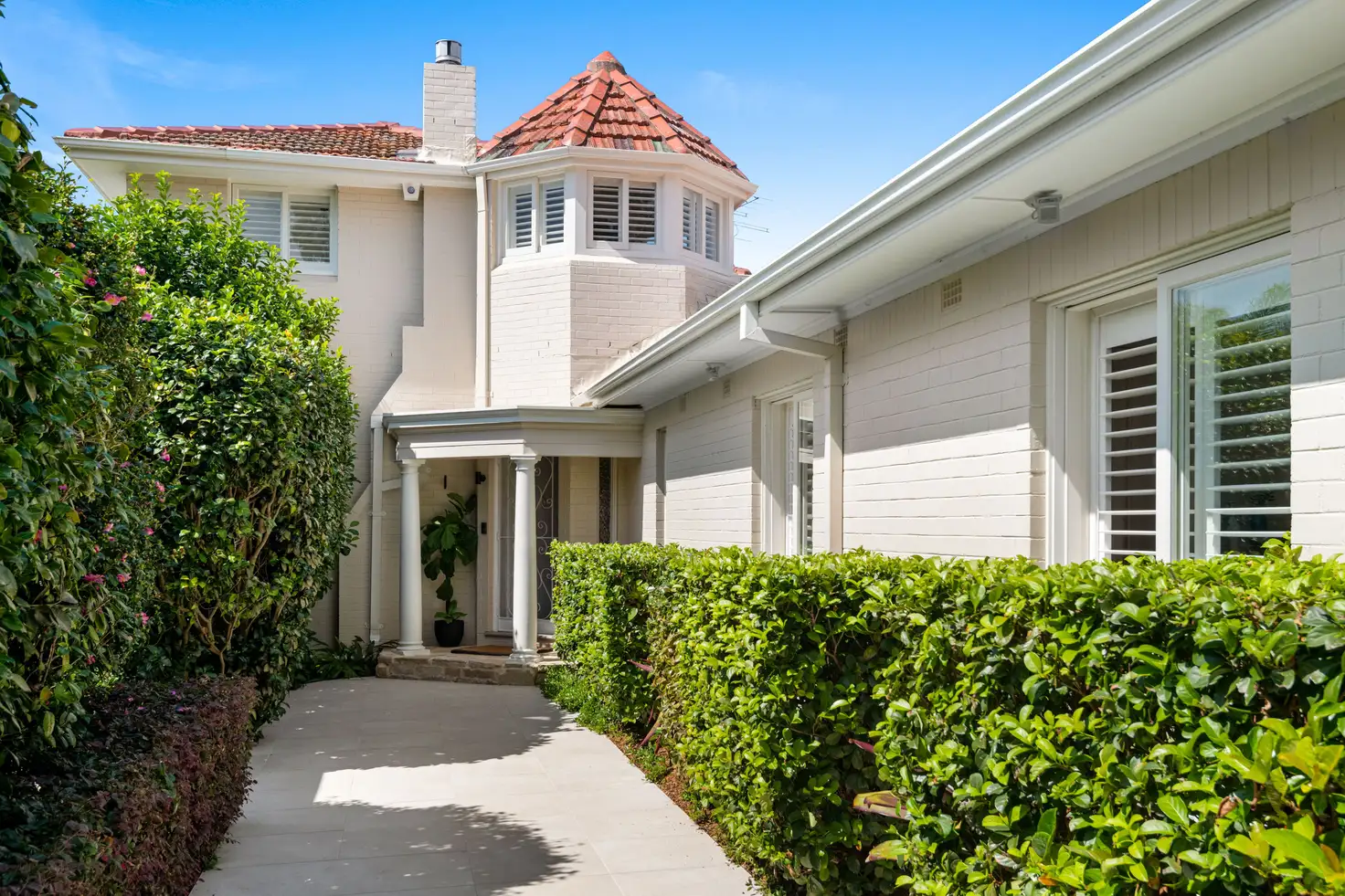


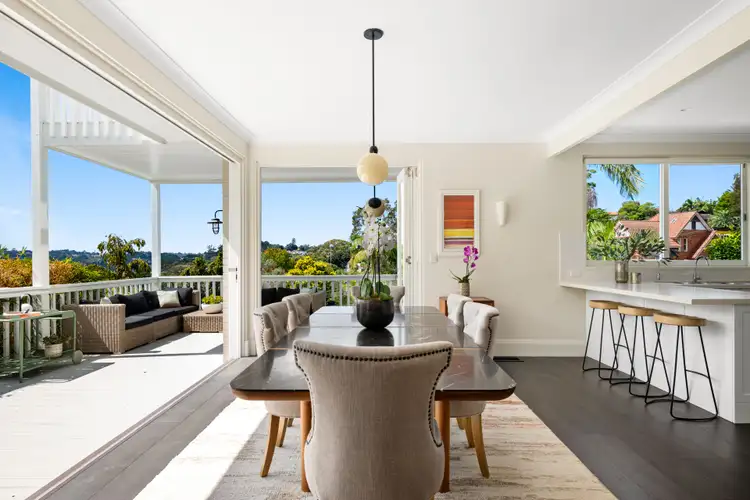
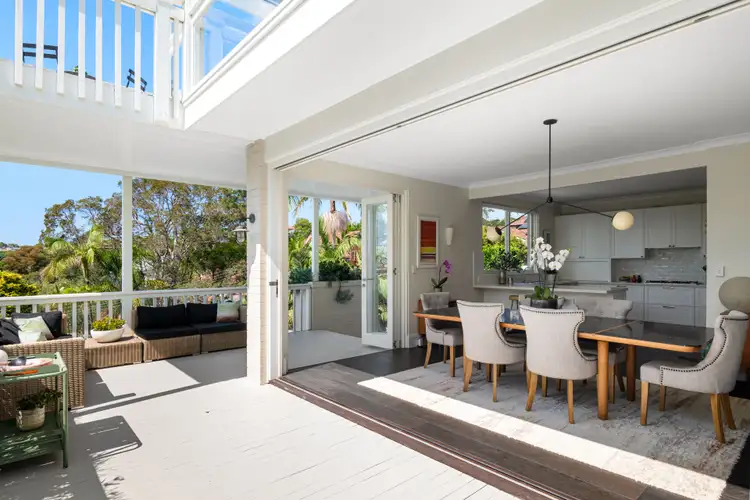
 View more
View more View more
View more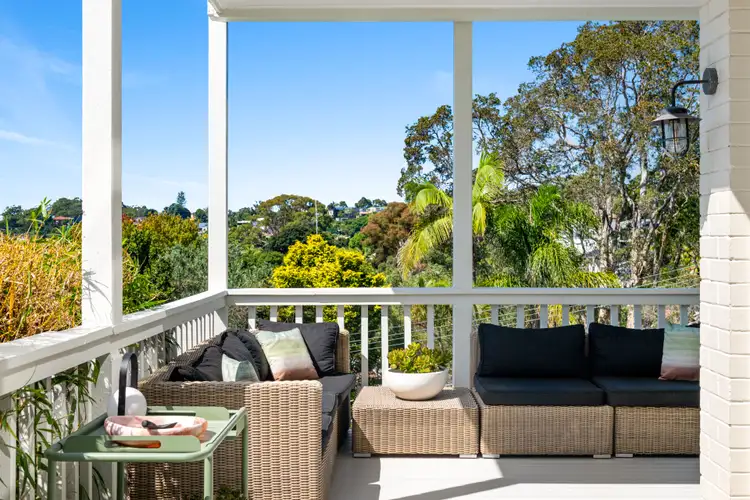 View more
View more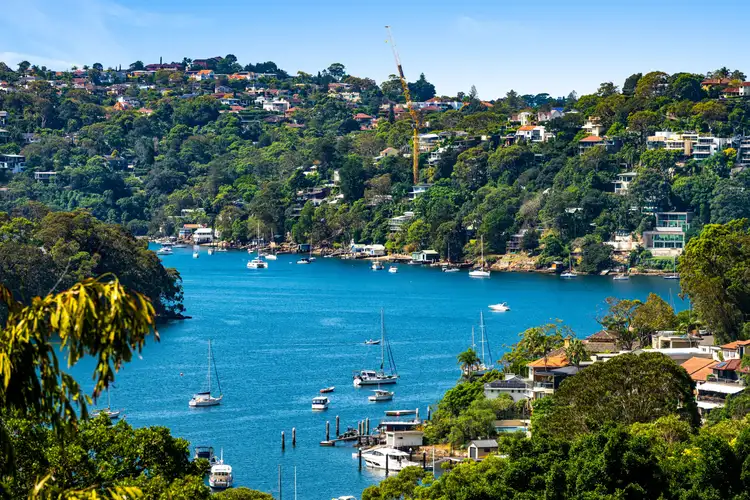 View more
View more
