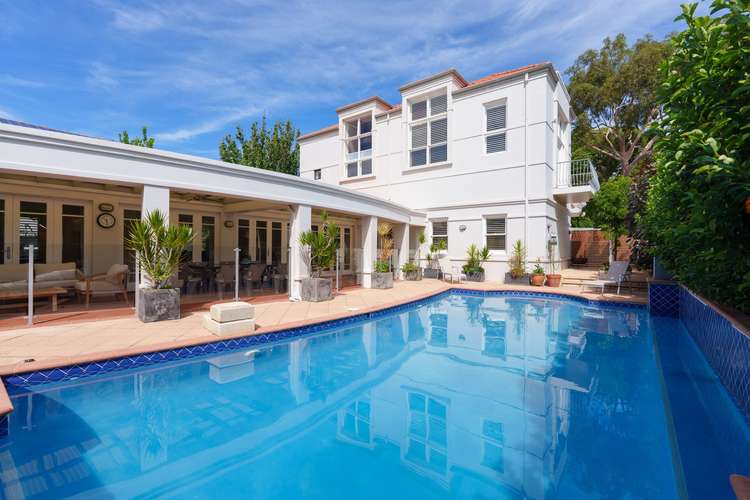Offers around 4 Millions
6 Bed • 5 Bath • 4 Car • 1012m²
New








49 TYRELL STREET, Nedlands WA 6009
Offers around 4 Millions
- 6Bed
- 5Bath
- 4 Car
- 1012m²
House for sale52 days on Homely
Next inspection:Sat 4 May 11:30am
Home loan calculator
The monthly estimated repayment is calculated based on:
Listed display price: the price that the agent(s) want displayed on their listed property. If a range, the lowest value will be ultised
Suburb median listed price: the middle value of listed prices for all listings currently for sale in that same suburb
National median listed price: the middle value of listed prices for all listings currently for sale nationally
Note: The median price is just a guide and may not reflect the value of this property.
What's around TYRELL STREET

House description
“A beautiful tri-level home with its own blend of elegance and grand proportions”
To enquire, please email or call 1300 815 051 and enter code 5241
Nedlands is a captivating blend of natural beauty, academic excellence, and healthcare innovation.
This large home is within easy access to excellent Primary and Secondary Schools as well as the University of Western Australia. Beautiful parks, especially King’s Park, and sporting facilities, like Nedlands Tennis and Golf Club, abound. High class shops and restaurants are all within easy reach.
This stunning family residence, on a north-facing corner block in a quiet street, ticks all the boxes: from floor to ceiling travertine marble bathrooms, Blackbutt timber flooring throughout the expansive living areas and the exquisite kitchen with stone bench tops and superb Smeg appliances. This is impressive and characterises the quality and style of this magnificent home.
Separate living areas present ideal options for a variety of family arrangements, even for the extended family as both ground and first floor have their own kitchen and laundry. A large family may decide to occupy the whole premises. A multigenerational family may choose to live on separate levels, each with their own separate entry. As an alternative, the buyer may decide to live downstairs and rent out the upstairs floor. These are flexible options for any size family.
The superb alfresco entertaining area around the 12-metre swimming pool creates an attractive living space all year round as it flows from the kitchen and dining room through multiple wide north-facing French doors and windows.
The home is situated on an elevated 1012 square metre corner block and presents spectacular Swan River views from the third level. It is close to the medical precinct of Sir Charles Gairdner Hospital, Perth Children’s Hospital and Hollywood Private Hospital.
Property Features:
- 1012 sqm green title, north-facing corner block
- 504 sqm Building size
- 6 bed, 5 bath, 1 powder room, 1 study
- Multi-generational living options
- Generous upper-level living areas
- Light-filled living spaces with soaring 3.1m high ceilings
- Expansive north-facing windows overlooking 47sqm outdoor alfresco entertaining area
- 12m x 5m saltwater pool
- Built-in/walk-in robes in all bedrooms
- Downstairs kitchen has large stone top island with abundance of storage and SMEG
appliances
- Upstairs brand-new kitchen and laundry with new appliances
- 2 balconies on northern side upstairs rooms
- Remote-controlled double lock-up garage with storerooms plus parking for an
additional 2 cars in the forecourt
- Sunlighten Infrared Sauna room
- Vaulted ceilings in upstairs living room
- Wine storage room
- Ducted reverse cycle A/C plus three split systems
- Heat & Glo gas log fire in Formal Living
- 3 gas bayonets for portable heaters and one externally for BBQ
- New bore fully reticulated minimal maintenance gardens inside the property as well
as verges outside
- 32 solar panel systems, storage battery and inverters provide electrical cost reductions.
- Ceiling fans and LED lighting throughout
- Security-alarm system
- NBN internet connectivity
- White plantation window shutters on all windows
- Instantaneous gas hot-water system
- River views from third level floor
- Remote driveway gate
- Large, powered lockup garden shed
Nearby Primary Schools:
Nedlands Primary School Government 0.41km
Dalkeith Primary School Government 1.73km
Hollywood Primary School Government 1.71km
St Thomas Primary School Catholic 1.99km
Nearby Secondary Schools:
Shenton College Government 2.9km
Christ Church Grammar School Independent 2.96Km
Methodist Ladies’ College Independent 3.16km
Perth CBD 7km
Beach 5.6km
This is a private sale. Potential buyers may include their own Buying Agent/s in any negotiations.
To facilitate the legal process for potential buyers, they will be supplied with copies of
· Blank Offer and Acceptance Contract for sale of Land or Strata Title
· Joint Form of General Conditions for the Sale of Land
· Information brochure by the Department of Commerce regarding a sale by way of offer
and acceptance
Conveyancing will be conducted by Vicki Philipoff Settlements, 32 Delhi Street, West Perth. WA 6005.
Private viewing by appointment.
City of Nedlands Rates: $4,250.97 p.a. approx.
Water Corporation Rates: $2,809.54 p.a. (2022-2023) approx.
To enquire, please email or call 1300 815 051 and enter code 5241
Property features
Air Conditioning
Alarm System
Balcony
Broadband
Built-in Robes
Courtyard
Dishwasher
Ducted Cooling
Ducted Heating
Ensuites: 5
Floorboards
Fully Fenced
Gas Heating
Living Areas: 3
Outdoor Entertaining
In-Ground Pool
Remote Garage
Secure Parking
Shed
Solar Panels
Study
Workshop
Building details
Land details
What's around TYRELL STREET

Inspection times
 View more
View more View more
View more View more
View more View more
View more