Ideally situated in a quiet street in the Adelaide foothills on a substantial allotment of 1,332sqm (approx), the lifestyle here is nothing short of luxurious. With 550sqm (approx) of internal and external living, the true scope of this expansive residence must be experienced firsthand.
Built in 2003 with alluring street appeal we encourage your inspection.
Set in an idyllic haven with verdant grounds and saltwater swimming pool, this trophy home is one with nature and scenic views from the elevated deck, multiple external living areas and expansive rear yard.
The home has a heritage feel with ornate ceiling roses, decorative cornicing and feature lighting.
Upon entry be captivated by the wide hallway and detail archways. The formal living room is to the left overlooking the front garden, as is the master suite to the right. 3 further bedrooms, family bathroom and large laundry also lead from the hall, complete with plenty of storage.
The vast casual living area houses the combustion fire and is where you truly realise the expanse of the grounds with large picture windows looking upon the gardens and multitude of outdoor zones.
You can entertain year-round in this home under the expansive pitched pergola. This incredible space includes tracked blinds and an outdoor kitchen with views upon the manicured gardens and moss rock retaining walls.
Towards the rear of the allotment be impressed by the elevated deck, this space has been thoughtfully designed and positioned to take full advantage of the views across Anstey Hill, complete with built-in bbq and bar fridge. Visualise balmy nights dining with your family watching the night sky take form, or a storm rolling over. Gather the children for a hit of cricket on to the lawn then cool off in the saltwater pool.
Tucked neatly at the back of the allotment find yourself strolling through the vegetable patch and orchard.
A detached home office is also nestled in an elevated position, have your clients meander up the path to maintain the privacy of your home.
Accommodation comprising:
- Striking wide entrance hall with detail archways
- 4 bedrooms, master with walk-in robe and ensuite
- Formal living room overlooking the front garden
- Casual living and dine with combustion heater and French doors leading to a vast outdoor entertaining space
- Well equipped kitchen, 5 burner gas cooktop, large pantry, Smeg dishwasher and breakfast bar
- Double garage, auto roller doors plus plenty of additional off-street parking in the driveway
- Gated access to the rear accommodates more vehicles, ideal for boat, jet ski, trailer
- Detached home office/rumpus with split system heating and cooling
Outside:
- Vast elevated deck with built-in bbq, bar fridge and track lighting with views across Anstey Hill
- Expansive pitch roof pergola including outdoor kitchen with bbq and sink and tracked rollers blinds
- In-ground saltwater swimming pool and spa, solar heated with shade sail
- Orchard and vegetable patch
- Sprawling rear lawn
- Large shed
Additional features include:
- Evaporative air conditioning
- Combustion wood fire
- Alarm and security cameras
- Security screen doors
- Gas instant hot water service
- Split system heating and cooling to detached office/rumpus
- 5.2kw Solar panels with individual inverters
On your doorstep:
- Moments to Anstey Hill Recreation Park and walking trails at base of beautiful Adelaide hills
- A stroll to several restaurants, Fox and Firkin, The Gully Hotel, hairdresser and café
- Historical township of Tea Tree Gully
- Recently refurbished St Agnes Shopping Centre
- Medical Centre and Fairview Green Shopping Centre
- Westfield Tea Tree Plaza
- TTG Golf Club
- Modbury O'Bahn interchange a short trip to Adelaide CBD
To truly appreciate this residence and the lifestyle on offer, inspection is an absolute must.
Council Rates | $3,102.50 pa
SA Water | $221.18 pq
ESL | $193.05 pa
Year Built | 2003
Are you thinking of purchasing this property as an investment? Speak with our Property Management team on how we can assist you.
All information provided (including but not limited to the property's land size, floor plan and floor size, building age and general property description) has been obtained from sources deemed reliable, however, we cannot guarantee the information is accurate and we accept no liability for any errors or oversights. Interested parties should make their own enquiries and obtain their own legal advice. Should this property be scheduled for auction, the Vendor's Statement can be inspected at our office for 3 consecutive business days prior to the auction and at the auction for 30 minutes before it starts.
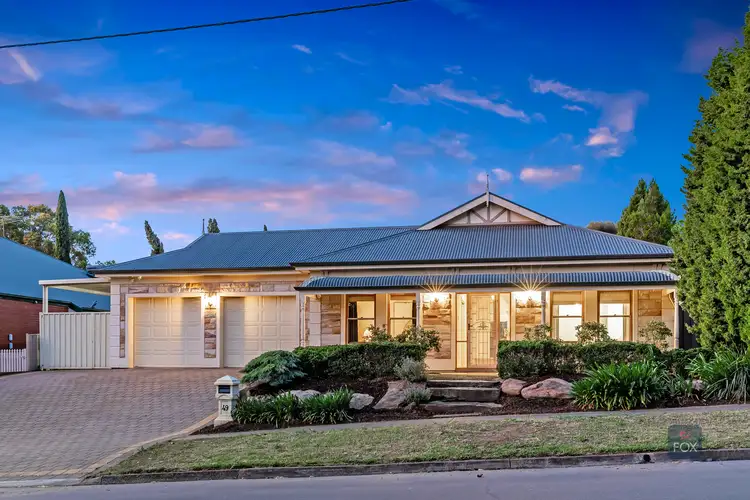
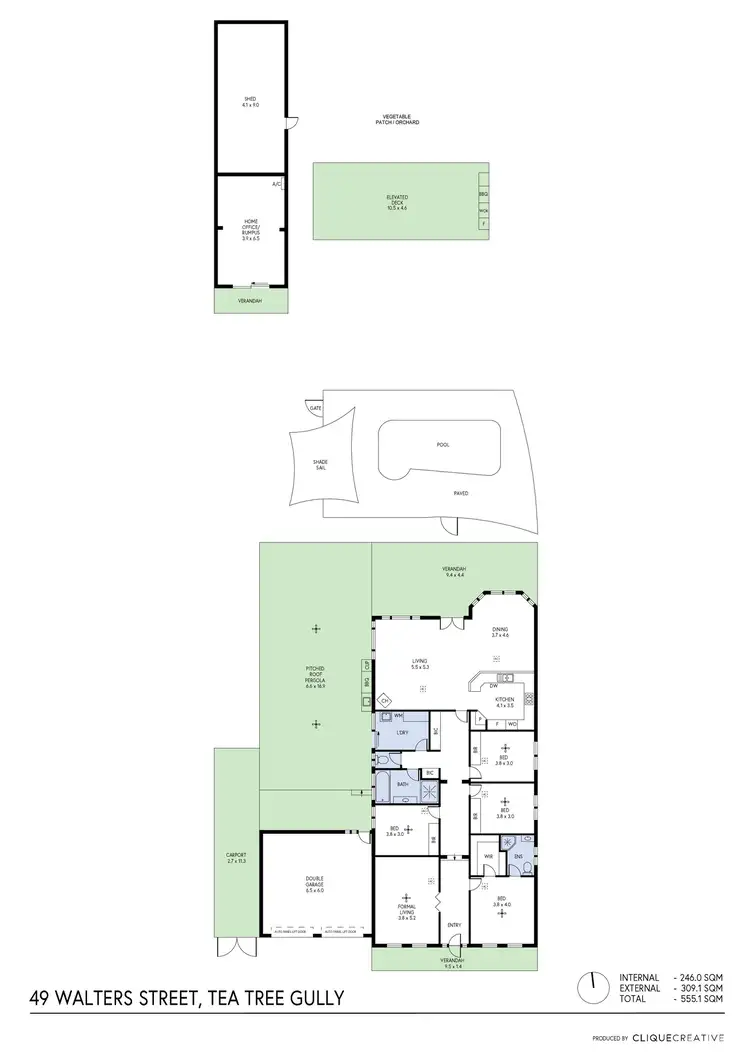
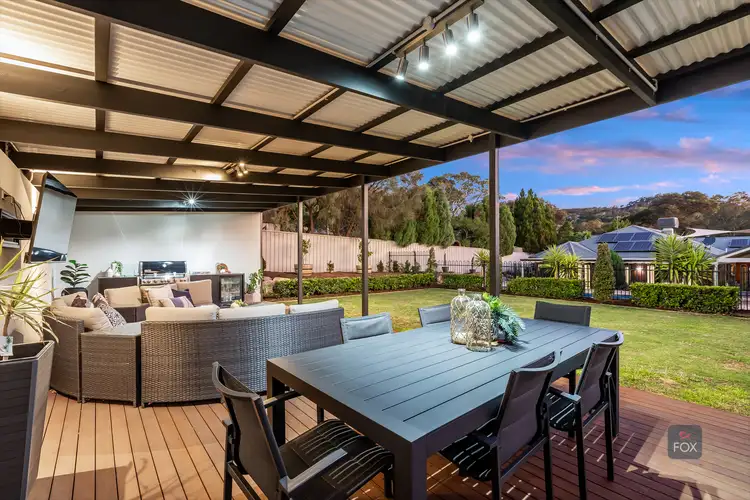
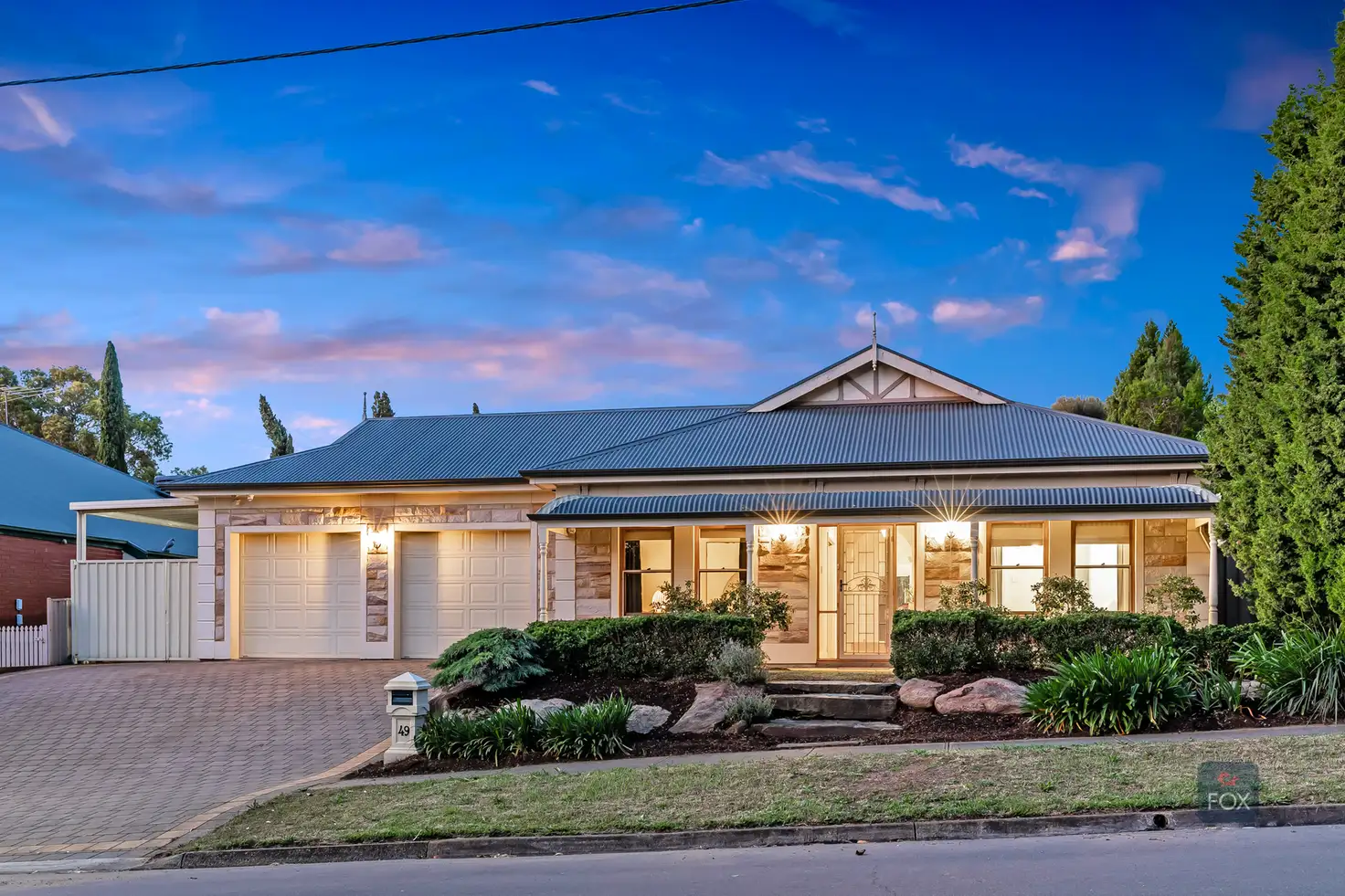


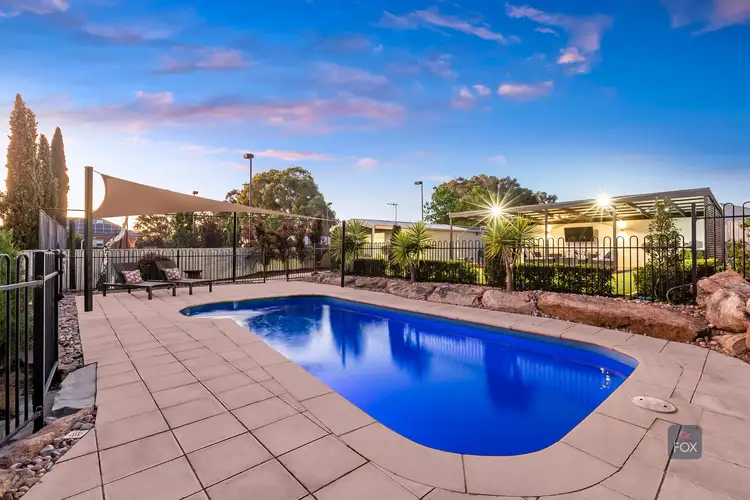
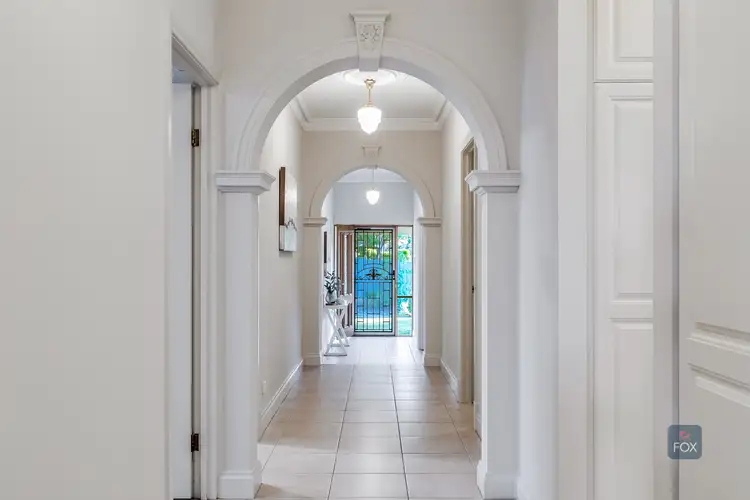
 View more
View more View more
View more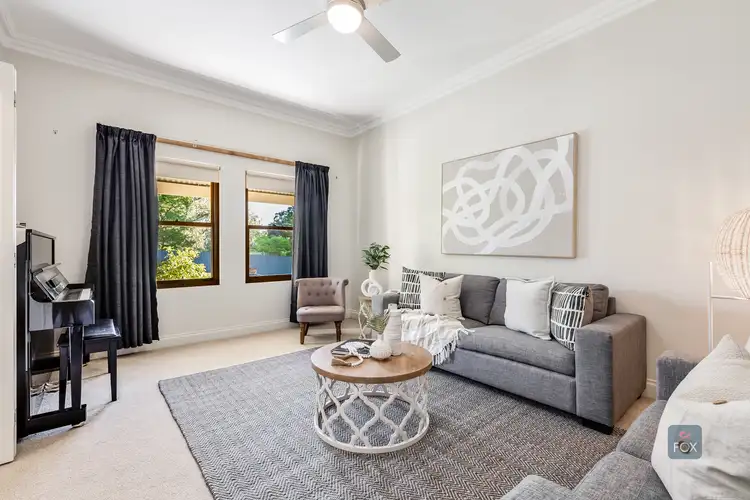 View more
View more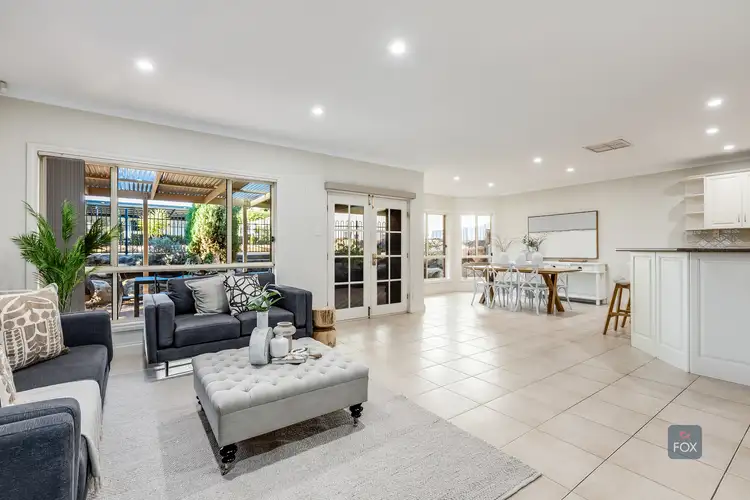 View more
View more
