Superbly spacious and offering an abundance of versatile family living options, 49 Wantana Crescent is nestled in the highly desirable and high growth suburb of Edens Landing. Spread over two expansive levels, enjoy the internal and external living spaces of this family residence. With minimal maintenance required, it is perfectly equipped for the large and growing family.
The entrance foyer sets the scene for the rest of this bright, elegant home. Dressed in crisp neutral tones and boasting air conditioning throughout. It has a practical and generously proportioned layout, including five bedrooms, home office, formal lounge and family areas, open plan living and dining area with bar, media room, as well as a living area on the upper level, offering a balance of togetherness and seclusion to the entire family.
The well-sized master suite at the top of the residence features ensuite with his and hers basins and separate toilet, walk-in wardrobe and enough space for its own retreat area, providing extra private living for the parents. The remaining four bedrooms upstairs all feature built-in wardrobes and are serviced by the renovated main bathroom and separate toilet. There is a home office/study located downstairs, which could easily be converted to a sixth bedroom if needed, within close proximity to the powder room.
The large gourmet kitchen is a fantastic part of the home, perfectly positioned to overlook the adjoining living and dining area with bar, as well as the decked outdoor entertaining and sparkling water pool with elevated suburban views. The space boasts breakfast bar, quality appliances and ample storage.
For outdoor lovers, the deck, gazebo, fire pit, and covered outdoor entertaining spaces are great for weekend BBQs or sitting back with a glass of wine while you watch the sunset. Kick a ball around with the kids on the low maintenance AstroTurf side yard or take a dip in the sparking water pool. It is truly a home to be enjoyed all year round.
Features at a glance
5 Bedrooms
2.5 Bathrooms
Home office/study
Ducted air-conditioning upstairs
Split system air-conditioning downstairs
Multiple open plan living/family areas
Lounge area
Media room
Sparking water pool
Ample outdoor entertaining areas with fire pit
Shed
Double lock up garage
Single concrete car space ideal for a caravan
609m2 (approx.)
Only a few minutes walk to local parks and public transport, a short drive to popular schools, shopping complexes and easy access to the M1 Motorway. Grand homes like these are rare and highly sought after, if you are looking for your next family home with great capital growth potential, look no further, contact Steve Song today.
Disclaimer:
We have in preparing this advertisement used our best endeavours to ensure the information contained is true and accurate, but accept no responsibility and disclaim all liability in respect to any errors, omissions, inaccuracies or misstatements contained. Prospective purchasers should make their own enquiries to verify the information contained in this advertisement.
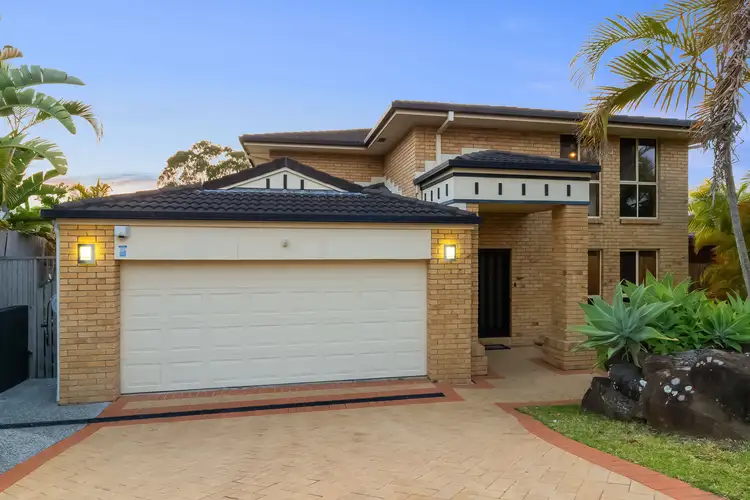
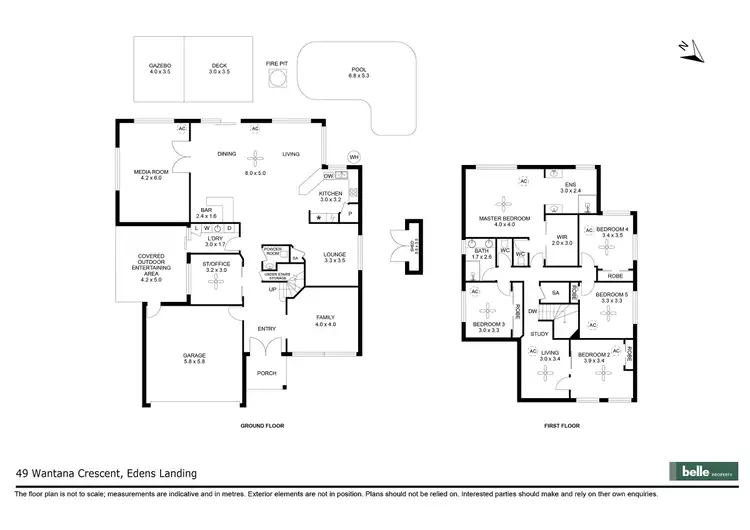
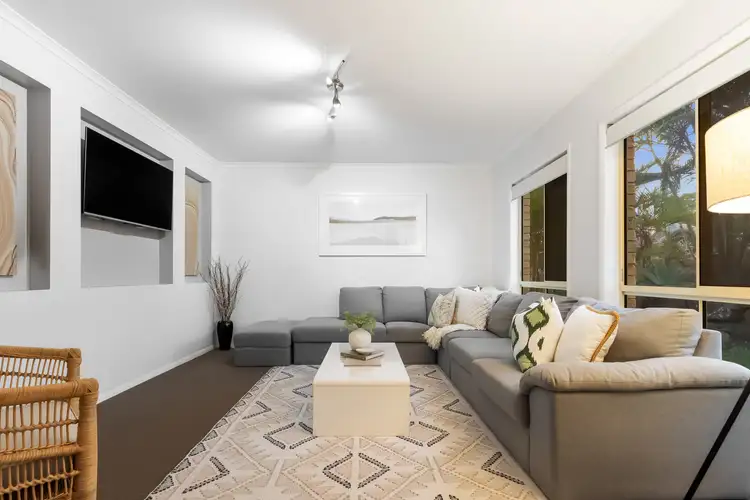
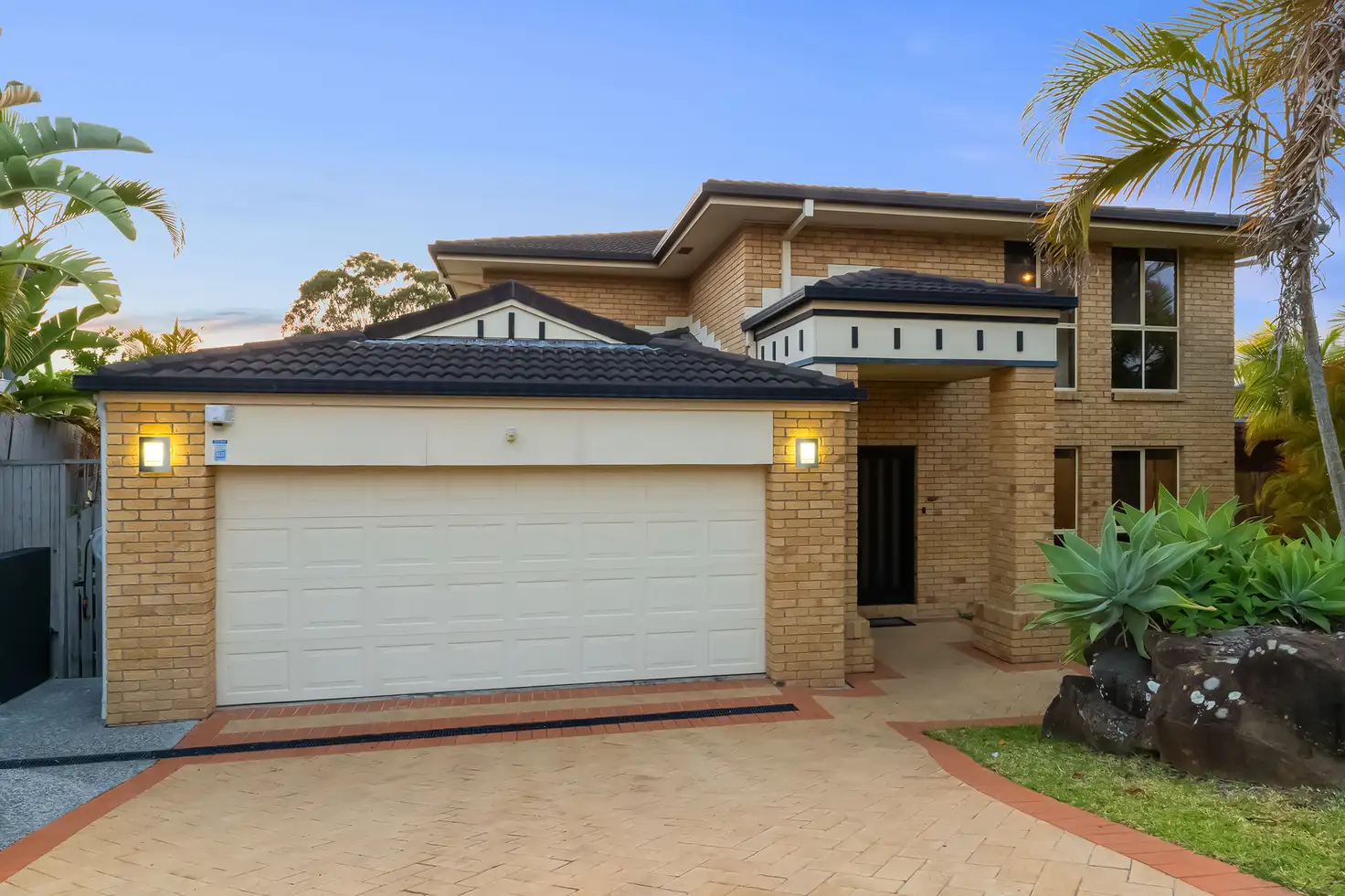


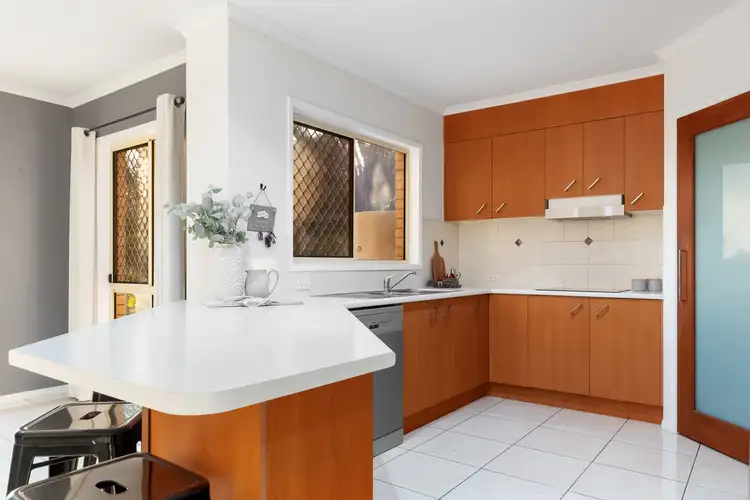
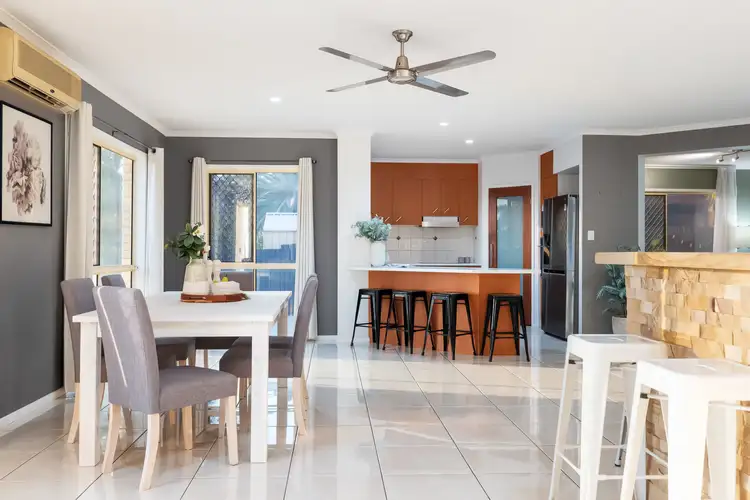
 View more
View more View more
View more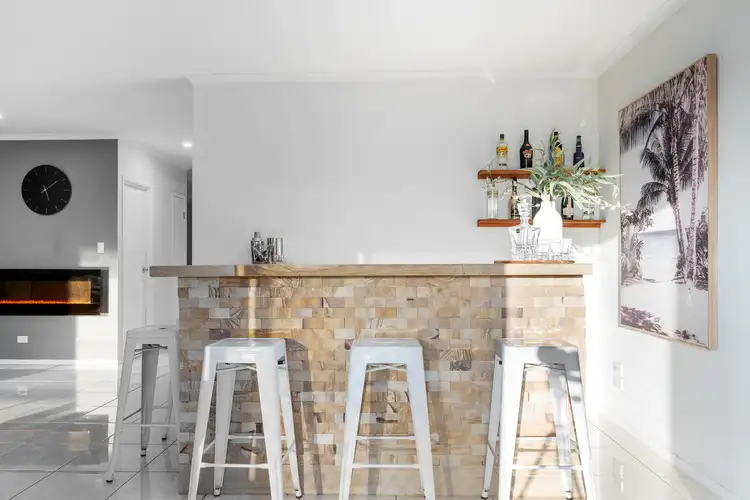 View more
View more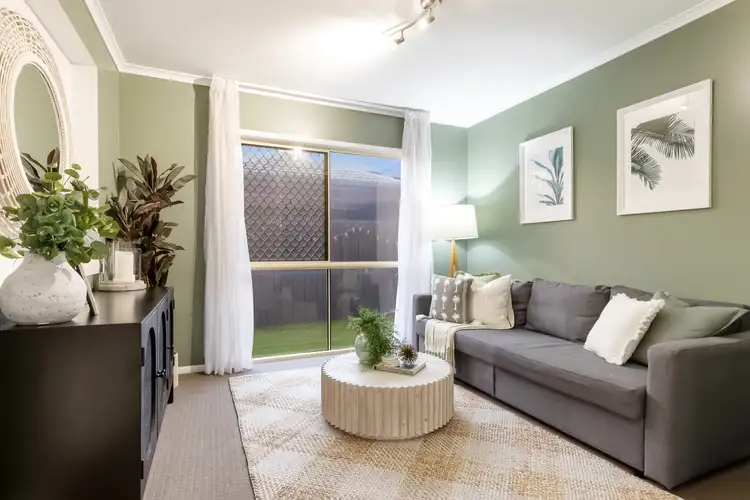 View more
View more
